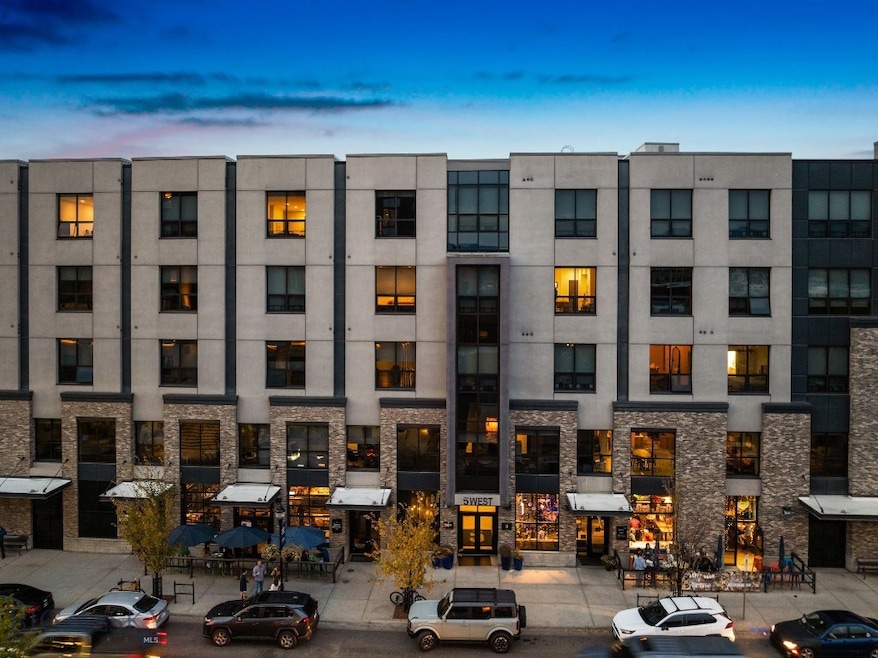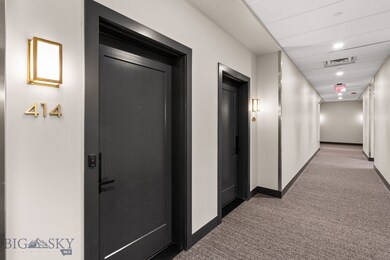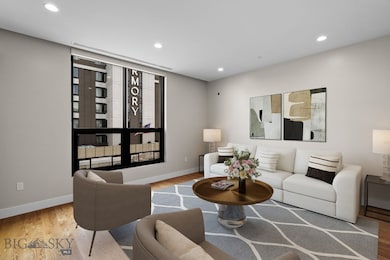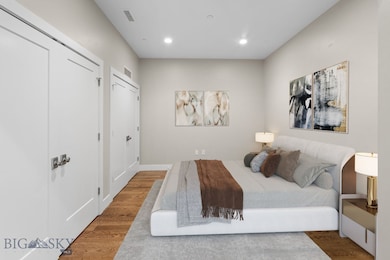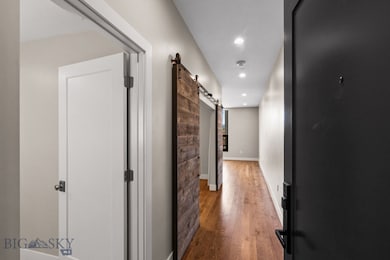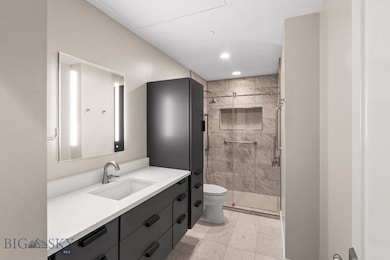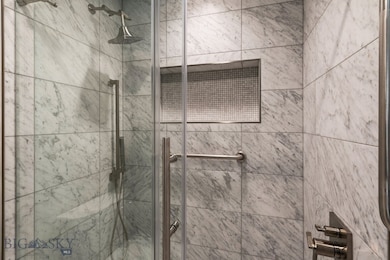5 W Mendenhall St Unit 414 Bozeman, MT 59715
Northeast Bozeman NeighborhoodEstimated payment $3,443/month
Highlights
- Contemporary Architecture
- Wood Flooring
- Forced Air Heating and Cooling System
- Hawthorne Elementary School Rated A-
- Living Room
- 1 Car Garage
About This Home
Experience the best of downtown Bozeman living in this stylish and sun-drenched condo at 5 W Mendenhall, Unit 414. Ideally located in the heart of the city’s vibrant downtown district, this one-bedroom, one-bath residence offers a perfect blend of comfort, convenience, and low-maintenance luxury.
With 660 square feet of thoughtfully designed living space, this fourth-floor unit features an open-concept layout, sleek modern finishes, and oversized windows that fill the interior with natural light. Enjoy southern exposure that creates a warm and inviting atmosphere throughout the day.
The contemporary kitchen is equipped with stainless steel appliances, quartz countertops, and ample cabinetry, seamlessly flowing into the living and dining areas for effortless everyday living or entertaining. The bedroom serves as a peaceful retreat, offering generous closet space and easy access to a stylish, well-appointed bathroom.
Additional highlights include in-unit laundry, secure building access, and a reserved parking space in the heated, private garage—an invaluable amenity in downtown Bozeman. Residents of 5 West enjoy a premier location just steps from some of the city’s best restaurants, boutiques, coffee shops, and cultural attractions, with easy access to nearby parks and outdoor recreation.
Whether you're looking for a full-time home, weekend escape, or investment opportunity, this turn-key condo is a rare find in one of Montana’s most sought-after urban settings. Schedule your private showing today and discover all that downtown Bozeman has to offer.
Property Details
Home Type
- Condominium
Est. Annual Taxes
- $3,318
Year Built
- Built in 2017
Lot Details
- South Facing Home
HOA Fees
- $388 Monthly HOA Fees
Parking
- 1 Car Garage
Home Design
- Contemporary Architecture
- Brick Exterior Construction
Interior Spaces
- 660 Sq Ft Home
- 1-Story Property
- Window Treatments
- Living Room
- Security Lights
Kitchen
- Range
- Microwave
- Dishwasher
- Disposal
Flooring
- Wood
- Tile
Bedrooms and Bathrooms
- 1 Bedroom
- 1 Bathroom
Laundry
- Dryer
- Washer
Utilities
- Forced Air Heating and Cooling System
- Heating System Uses Natural Gas
Listing and Financial Details
- Assessor Parcel Number RGH70373
Community Details
Overview
- Association fees include insurance, maintenance structure, sewer, snow removal, trash, water
- Hbp Residential Condo Subdivision
Security
- Fire and Smoke Detector
Map
Home Values in the Area
Average Home Value in this Area
Tax History
| Year | Tax Paid | Tax Assessment Tax Assessment Total Assessment is a certain percentage of the fair market value that is determined by local assessors to be the total taxable value of land and additions on the property. | Land | Improvement |
|---|---|---|---|---|
| 2025 | $1,743 | $434,500 | $0 | $0 |
| 2024 | $3,212 | $482,500 | $0 | $0 |
| 2023 | $3,106 | $487,500 | $0 | $0 |
| 2022 | $3,223 | $420,300 | $0 | $0 |
| 2021 | $3,556 | $420,300 | $0 | $0 |
| 2020 | $2,329 | $272,700 | $0 | $0 |
| 2019 | $2,382 | $272,700 | $0 | $0 |
| 2018 | $2,624 | $278,409 | $0 | $0 |
Property History
| Date | Event | Price | List to Sale | Price per Sq Ft | Prior Sale |
|---|---|---|---|---|---|
| 06/09/2025 06/09/25 | For Sale | $528,000 | -0.4% | $800 / Sq Ft | |
| 07/08/2022 07/08/22 | Sold | -- | -- | -- | View Prior Sale |
| 06/12/2022 06/12/22 | Pending | -- | -- | -- | |
| 06/02/2022 06/02/22 | For Sale | $530,000 | +24.7% | $803 / Sq Ft | |
| 02/26/2021 02/26/21 | Sold | -- | -- | -- | View Prior Sale |
| 01/27/2021 01/27/21 | Pending | -- | -- | -- | |
| 12/14/2020 12/14/20 | For Sale | $425,000 | -- | $644 / Sq Ft |
Purchase History
| Date | Type | Sale Price | Title Company |
|---|---|---|---|
| Warranty Deed | -- | America Land Title | |
| Warranty Deed | -- | American Land Title Company |
Mortgage History
| Date | Status | Loan Amount | Loan Type |
|---|---|---|---|
| Previous Owner | $369,000 | New Conventional |
Source: Big Sky Country MLS
MLS Number: 402786
APN: 06-0799-07-2-17-12-7425
- 5 W Mendenhall St Unit 510
- 5 W Mendenhall St Unit 410
- 5 W Mendenhall St Unit 415
- 37 W Main St Unit A
- 19 E Lamme St
- 309 N Black Ave
- 315 N Tracy Ave Unit 207
- 315 N Tracy Ave Unit 604
- 315 N Tracy Ave Unit 306
- 315 N Tracy Ave Unit 301
- 315 N Tracy Ave Unit 308
- 315 N Tracy Ave Unit 406
- 315 N Tracy Ave Unit 602
- 315 N Tracy Ave Unit 303
- 315 N Tracy Ave Unit 407
- 315 N Tracy Ave Unit 102
- 315 N Tracy Ave Unit 503
- 315 N Tracy Ave Unit 107
- 116 N Bozeman Ave Unit 202
- 116 N Bozeman Ave Unit 404
- 17 W Lamme St
- 111 W Lamme St
- 110 W Beall St Unit FL1-ID1339963P
- 110 W Beall St Unit FL1-ID1339964P
- 110 W Beall St Unit FL1-ID1339968P
- 311 N Willson Ave
- 309 N 3rd Ave Unit C
- 110 E Olive St
- 421 W Main St
- 7 E Curtiss St
- 414 W Babcock St Unit 1
- 602 N Willson Ave Unit ID1292378P
- 436 S Tracy Ave
- 415 S 5th Ave
- 803 N Grand Ave
- 818 W Babcock St
- 410 S 9th Ave
- 522 W College St Unit ID1292390P
- 130 Village Crossing Way
- 1106 S Willson Ave Unit 3
