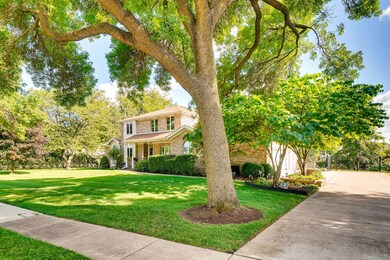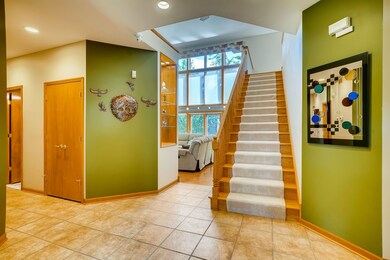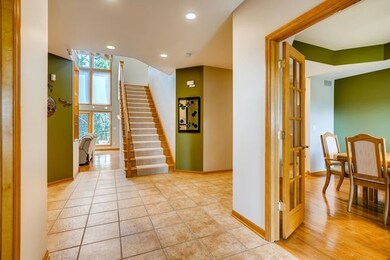
5 W Monterey Ave Schaumburg, IL 60193
South Schaumburg NeighborhoodEstimated Value: $697,479 - $808,000
Highlights
- Vaulted Ceiling
- Main Floor Bedroom
- Loft
- Edwin Aldrin Elementary School Rated A-
- Whirlpool Bathtub
- Skylights
About This Home
As of November 2019Stunning and immaculate, all custom built home on 1/2 acre fenced lot! 6,000 sq feet including the huge basement. 9 ft ceilings on the first floor which includes an office/den, dining room, HUGE kitchen with eating area, vaulted family room with fireplace and 2 full master suites. Upstairs is a spacious loft and two additional large bedrooms with a brand new bathroom. This home was thoughtfully built to exacting standards. Hardwood floors in most of first floor, Kolbe and Kolbe wood windows, custom blinds, skylights, floor to ceiling windows, 52 LED can lights, Gererac back up generator, zoned heat and cooling, tankless water heater and GIANT 3 car garage are just SOME of the outstanding features of this home. Expansive basement with epoxy flooring. Outside there are 2 paver patios, sprinkler system and a new architectural roof. Home is piped for central vac, freshly painted in neutral tones and move in ready. Full list of amenities under "Additional Info" in the MLS.
Last Agent to Sell the Property
RE/MAX At Home License #475146627 Listed on: 08/30/2019
Home Details
Home Type
- Single Family
Est. Annual Taxes
- $12,925
Year Built
- 2000
Lot Details
- 0.45
Parking
- Attached Garage
- Garage Door Opener
- Driveway
- Parking Included in Price
- Garage Is Owned
Home Design
- Brick Exterior Construction
- Slab Foundation
- Asphalt Shingled Roof
- Aluminum Siding
Interior Spaces
- Wet Bar
- Vaulted Ceiling
- Skylights
- Wood Burning Fireplace
- Fireplace With Gas Starter
- Dining Area
- Loft
- Storm Screens
- Breakfast Bar
Bedrooms and Bathrooms
- Main Floor Bedroom
- Walk-In Closet
- Primary Bathroom is a Full Bathroom
- Bathroom on Main Level
- Dual Sinks
- Whirlpool Bathtub
- Separate Shower
Unfinished Basement
- Basement Fills Entire Space Under The House
- Finished Basement Bathroom
Outdoor Features
- Brick Porch or Patio
- Fire Pit
Utilities
- Zoned Heating and Cooling System
- Heating System Uses Gas
- Lake Michigan Water
Listing and Financial Details
- Homeowner Tax Exemptions
Ownership History
Purchase Details
Home Financials for this Owner
Home Financials are based on the most recent Mortgage that was taken out on this home.Purchase Details
Home Financials for this Owner
Home Financials are based on the most recent Mortgage that was taken out on this home.Purchase Details
Home Financials for this Owner
Home Financials are based on the most recent Mortgage that was taken out on this home.Similar Homes in the area
Home Values in the Area
Average Home Value in this Area
Purchase History
| Date | Buyer | Sale Price | Title Company |
|---|---|---|---|
| Patel Shailesh | $510,000 | Attorneys Ttl Guaranty Fund | |
| Ziniel Joseph | $89,000 | -- | |
| Suh Byung H | $75,000 | -- |
Mortgage History
| Date | Status | Borrower | Loan Amount |
|---|---|---|---|
| Open | Patel Shailesh | $385,000 | |
| Closed | Patel Shailesh | $408,000 | |
| Previous Owner | Ziniel Joseph | $100,000 | |
| Previous Owner | Ziniel Joseph | $269,000 | |
| Previous Owner | Ziniel Joseph | $289,800 | |
| Previous Owner | Ziniel Joseph | $125,000 | |
| Previous Owner | Ziniel Joseph | $75,000 | |
| Previous Owner | Ziniel Joseph | $25,000 | |
| Previous Owner | Ziniel Joseph | $350,850 | |
| Previous Owner | Ziniel Joseph | $351,000 | |
| Previous Owner | Ziniel Joseph | $352,400 | |
| Previous Owner | Ziniel Joseph | $352,000 | |
| Previous Owner | Ziniel Joseph | $349,395 | |
| Previous Owner | Ziniel Joseph | $84,365 | |
| Previous Owner | Suh Byung H | $35,000 | |
| Closed | Ziniel Joseph | $84,365 |
Property History
| Date | Event | Price | Change | Sq Ft Price |
|---|---|---|---|---|
| 11/14/2019 11/14/19 | Sold | $510,000 | -1.7% | $140 / Sq Ft |
| 09/04/2019 09/04/19 | Pending | -- | -- | -- |
| 08/30/2019 08/30/19 | For Sale | $519,000 | -- | $143 / Sq Ft |
Tax History Compared to Growth
Tax History
| Year | Tax Paid | Tax Assessment Tax Assessment Total Assessment is a certain percentage of the fair market value that is determined by local assessors to be the total taxable value of land and additions on the property. | Land | Improvement |
|---|---|---|---|---|
| 2024 | $12,925 | $51,000 | $7,978 | $43,022 |
| 2023 | $12,925 | $51,000 | $7,978 | $43,022 |
| 2022 | $12,925 | $51,000 | $7,978 | $43,022 |
| 2021 | $13,595 | $48,186 | $22,438 | $25,748 |
| 2020 | $13,429 | $48,186 | $22,438 | $25,748 |
| 2019 | $13,432 | $53,541 | $22,438 | $31,103 |
| 2018 | $12,130 | $43,854 | $18,947 | $24,907 |
| 2017 | $11,957 | $43,854 | $18,947 | $24,907 |
| 2016 | $12,883 | $49,136 | $18,947 | $30,189 |
| 2015 | $11,092 | $39,699 | $15,956 | $23,743 |
| 2014 | $10,986 | $39,699 | $15,956 | $23,743 |
| 2013 | $10,687 | $39,699 | $15,956 | $23,743 |
Agents Affiliated with this Home
-
Donna Sattler

Seller's Agent in 2019
Donna Sattler
RE/MAX
(847) 651-3300
1 in this area
111 Total Sales
-
AJ|Abhijit Leekha

Buyer's Agent in 2019
AJ|Abhijit Leekha
Property Economics Inc.
(630) 283-2111
22 in this area
647 Total Sales
Map
Source: Midwest Real Estate Data (MRED)
MLS Number: MRD10502246
APN: 07-34-121-001-0000
- 157 Oliver Ct
- 132 Pratt Blvd
- 1630 Myrtle Park St
- 1630 Myrtle Park St
- 1630 Myrtle Park St
- 259 Nantucket Harbor Unit 402
- 1685 Marion St
- 36 Shore Dr
- 1738 Lincoln St
- 933 Gregory Ln
- 1030 Newport Harbor Unit 5701
- 825 Sienna Dr
- 733 Limerick Ln Unit 7333D
- 402 Drake Cir Unit 332A
- 717 Killarney Ct Unit 2A
- 719 Killarney Ct Unit 2B
- 814 Stamford Ct
- 574 Sandpebble Dr
- 591 Lorelei Dr
- 121 Mullingar Ct Unit 1-D
- 5 W Monterey Ave
- 1324 S Roselle Rd
- 13 W Monterey Ave
- 6 W Monterey Ave
- 12 W Monterey Ave
- 6 Lunt Ave
- 19 W Monterey Ave
- 7 E Monterey Ave
- 14 Lunt Ave
- 1323 S Roselle Rd
- 1300 S Roselle Rd
- 18 W Monterey Ave
- 2 E Monterey Ave
- 20 Lunt Ave
- 27 W Monterey Ave
- 15 W Niagara Ave
- 24 W Monterey Ave
- 5 W Niagara Ave
- 8 E Monterey Ave






