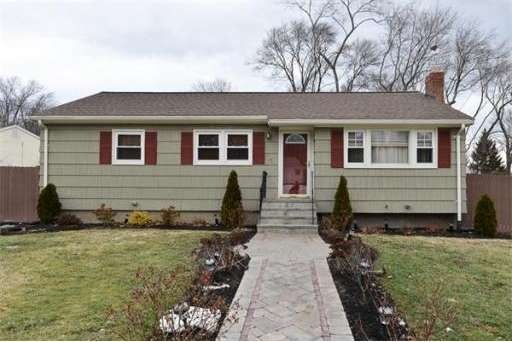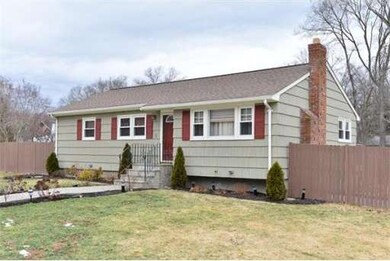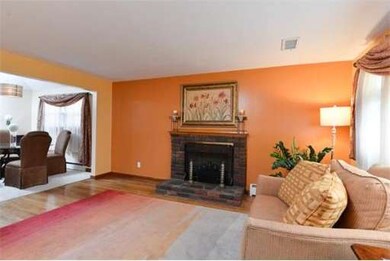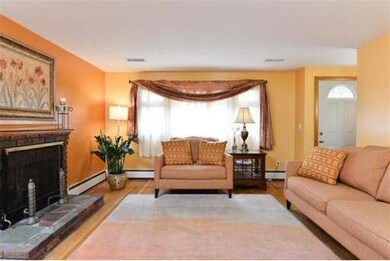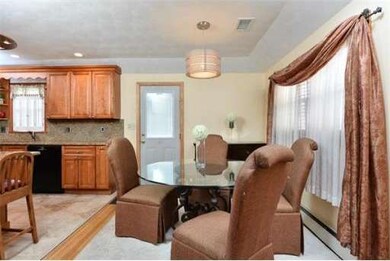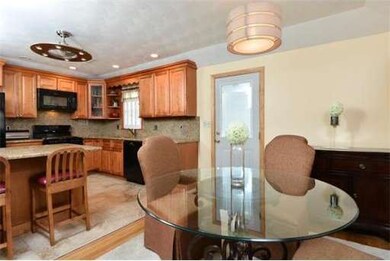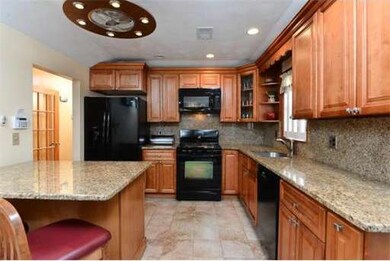
5 W Vanston Rd Stoughton, MA 02072
About This Home
As of April 2017Dare to Compare! All updates 2012! Updated Features Include: Beautiful Granite Kitchen with Maple Cabinets, Granite Back Splash, Recessed Lighting, and Island; Open to Dining Area with Stunning Lighting Fixtures that Tie it all Together. Hardwood Floors and Living Room with Brick Fireplace. Full Bath has Tiled Shower and Floors with Pedestal Sink. Two Finished Rooms in the Lower Level. One; a Family Room or Play Room that has been Freshly Pained with Wall to Wall Carpet, and the Other for Entertaining Friends and Family or Use as Office Space with Tiled Floors. Second Full Updated Bath with Over Sized Tiled Shower. Your Dream Walk in Closet is also Here! New Roof, Furnace, and Water Heater! Come Take a Look! Storage Shed and Large Brick Patio in Back Yard. Great Side Street Location with Plenty of Parking on a Corner Lot in a Neighborhood. Located Minutes to Route 24 and Shopping! Call for your Private Showing Today! Showings Begin Wednesday March 19th!
Home Details
Home Type
Single Family
Est. Annual Taxes
$6,045
Year Built
1960
Lot Details
0
Listing Details
- Lot Description: Corner, Paved Drive, Fenced/Enclosed
- Special Features: None
- Property Sub Type: Detached
- Year Built: 1960
Interior Features
- Has Basement: Yes
- Fireplaces: 1
- Number of Rooms: 6
- Amenities: Shopping, Highway Access, Public School
- Electric: 200 Amps
- Flooring: Tile, Wall to Wall Carpet, Hardwood
- Basement: Full, Finished, Bulkhead, Sump Pump
- Bedroom 2: First Floor, 13X10
- Bedroom 3: First Floor, 11X10
- Bathroom #1: First Floor, 7X5
- Bathroom #2: Basement, 5X5
- Kitchen: First Floor, 9X9
- Laundry Room: Basement, 5X5
- Living Room: First Floor, 16X14
- Master Bedroom: First Floor, 14X10
- Master Bedroom Description: Closet, Flooring - Hardwood, Main Level, Cable Hookup
- Dining Room: First Floor, 10X9
- Family Room: Basement, 22X12
Exterior Features
- Exterior Features: Deck - Composite, Gutters, Storage Shed, Sprinkler System, Fenced Yard
- Foundation: Poured Concrete
Garage/Parking
- Parking: Off-Street, Paved Driveway
- Parking Spaces: 4
Utilities
- Cooling Zones: 1
- Heat Zones: 4
- Hot Water: Natural Gas, Tankless
- Utility Connections: for Gas Range, for Electric Dryer, Washer Hookup
Condo/Co-op/Association
- HOA: No
Ownership History
Purchase Details
Purchase Details
Home Financials for this Owner
Home Financials are based on the most recent Mortgage that was taken out on this home.Similar Homes in the area
Home Values in the Area
Average Home Value in this Area
Purchase History
| Date | Type | Sale Price | Title Company |
|---|---|---|---|
| Quit Claim Deed | -- | None Available | |
| Quit Claim Deed | -- | None Available | |
| Deed | $299,900 | -- | |
| Deed | $299,900 | -- |
Mortgage History
| Date | Status | Loan Amount | Loan Type |
|---|---|---|---|
| Previous Owner | $345,000 | Stand Alone Refi Refinance Of Original Loan | |
| Previous Owner | $344,800 | Stand Alone Refi Refinance Of Original Loan | |
| Previous Owner | $345,000 | Stand Alone Refi Refinance Of Original Loan | |
| Previous Owner | $351,500 | New Conventional | |
| Previous Owner | $311,600 | New Conventional | |
| Previous Owner | $259,461 | Stand Alone Refi Refinance Of Original Loan | |
| Previous Owner | $272,000 | No Value Available | |
| Previous Owner | $33,000 | No Value Available | |
| Previous Owner | $239,920 | Purchase Money Mortgage |
Property History
| Date | Event | Price | Change | Sq Ft Price |
|---|---|---|---|---|
| 04/03/2017 04/03/17 | Sold | $370,000 | +6.0% | $256 / Sq Ft |
| 02/17/2017 02/17/17 | Pending | -- | -- | -- |
| 02/11/2017 02/11/17 | For Sale | $349,000 | +6.4% | $241 / Sq Ft |
| 06/10/2014 06/10/14 | Sold | $328,000 | 0.0% | $227 / Sq Ft |
| 05/22/2014 05/22/14 | Pending | -- | -- | -- |
| 05/10/2014 05/10/14 | Off Market | $328,000 | -- | -- |
| 05/06/2014 05/06/14 | For Sale | $335,000 | +2.1% | $231 / Sq Ft |
| 05/02/2014 05/02/14 | Off Market | $328,000 | -- | -- |
| 04/24/2014 04/24/14 | Price Changed | $335,000 | -1.5% | $231 / Sq Ft |
| 03/13/2014 03/13/14 | For Sale | $340,000 | -- | $235 / Sq Ft |
Tax History Compared to Growth
Tax History
| Year | Tax Paid | Tax Assessment Tax Assessment Total Assessment is a certain percentage of the fair market value that is determined by local assessors to be the total taxable value of land and additions on the property. | Land | Improvement |
|---|---|---|---|---|
| 2025 | $6,045 | $488,300 | $224,900 | $263,400 |
| 2024 | $5,928 | $465,700 | $205,400 | $260,300 |
| 2023 | $5,695 | $420,300 | $187,700 | $232,600 |
| 2022 | $5,548 | $385,000 | $180,600 | $204,400 |
| 2021 | $5,321 | $352,400 | $159,400 | $193,000 |
| 2020 | $5,247 | $352,400 | $159,400 | $193,000 |
| 2019 | $5,160 | $336,400 | $159,400 | $177,000 |
| 2018 | $4,545 | $306,900 | $152,300 | $154,600 |
| 2017 | $4,354 | $300,500 | $150,500 | $150,000 |
| 2016 | $4,033 | $269,400 | $136,300 | $133,100 |
| 2015 | $3,663 | $242,100 | $129,300 | $112,800 |
| 2014 | $3,411 | $216,700 | $118,600 | $98,100 |
Agents Affiliated with this Home
-

Seller's Agent in 2017
Nicole Condon
The Simply Sold Realty Co.
(781) 635-3625
112 Total Sales
-

Buyer's Agent in 2017
Judi Bruno
RE/MAX
(508) 455-4686
72 Total Sales
-

Seller's Agent in 2014
Kristin Buker
The Simply Sold Realty Co.
(781) 603-7869
3 in this area
74 Total Sales
Map
Source: MLS Property Information Network (MLS PIN)
MLS Number: 71644467
APN: STOU-000079-000105
- 349 Central St
- 53 Hollytree Rd
- 578 Central St
- 121 Bassick Cir
- 110 William Kelley Rd
- 230 2nd St
- 336 Lincoln St
- 453 Turnpike St
- 60 Brewster Rd Unit 60
- Lot 3 Lawler Ln
- 20 Walnut Ct
- 58 Boylston St
- 162 5th St
- 15 Lambert Ave
- 250 Pleasant St
- 39 Talbot St
- 6 Grove St
- 230 Turnpike St
- 25 Jones Terrace Unit 4
- 19 Camelot Ct
