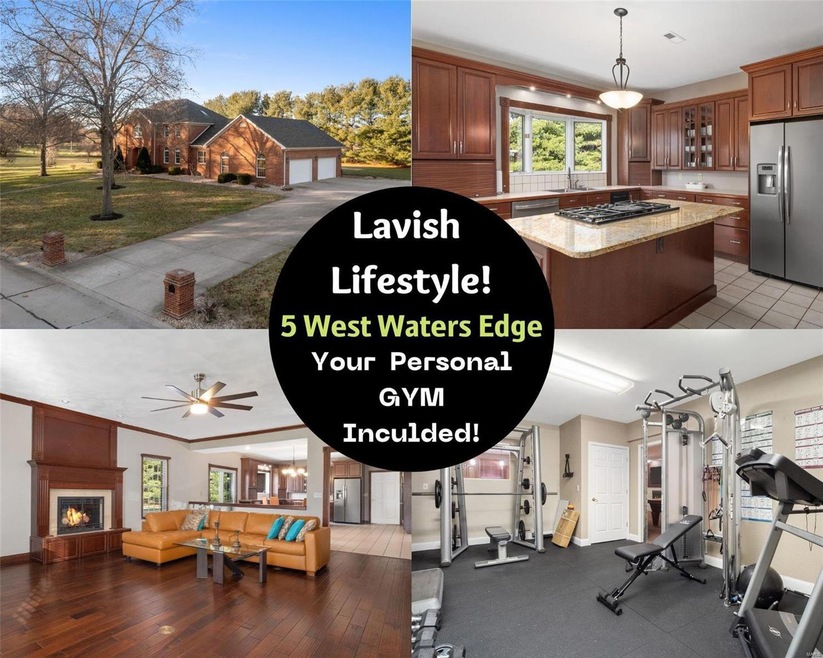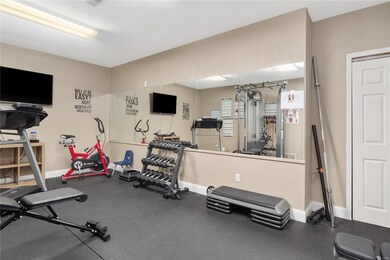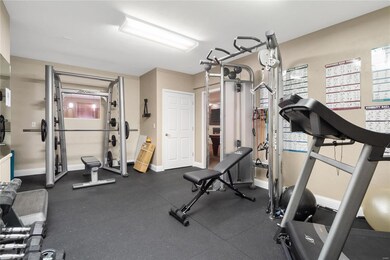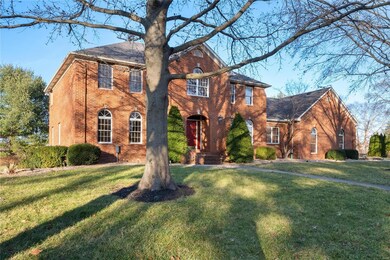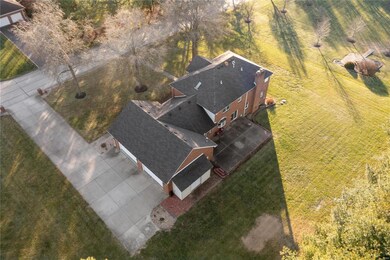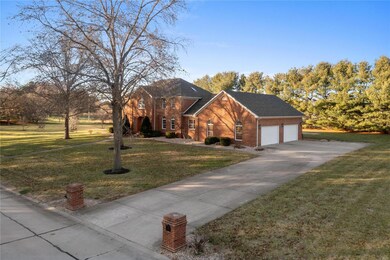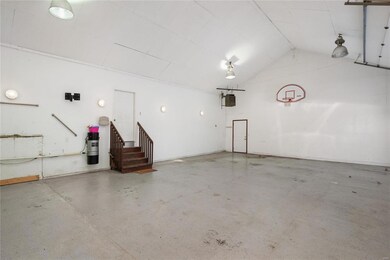
5 W Waters Edge Dr Belleville, IL 62221
Estimated Value: $544,000 - $699,000
Highlights
- Sauna
- 1.02 Acre Lot
- Family Room with Fireplace
- Primary Bedroom Suite
- Deck
- Traditional Architecture
About This Home
As of March 2022This immaculate, custom built, all brick home sits on just over one acre with a level, tree-lined lot! This house was built to impress with 9-foot ceilings, a front & back staircase, built-in bookcases, tray ceilings, crown moldings. The large lower level has a large bar, updated fireplace, sauna, but best of all, your own personal GYM! Other highlights of the home are enormous closets, an oversized laundry room, tons of kitchen cabinets & counters, another highlight is the oversized 4 car garage with a heater & basketball hoop. The home is freshly painted, with many updates throughout. This house is nestled in a wonderful location and is close to all the shops & restaurants! Before making an offer on any property, buyer should independently verify all MLS data, which is derived from various sources and not warranted as accurate.
Last Agent to Sell the Property
Cathleen Keasey
Berkshire Hathaway HomeServices Select Properties License #475162025 Listed on: 12/30/2021

Home Details
Home Type
- Single Family
Year Built
- Built in 1993
Lot Details
- 1.02 Acre Lot
- Lot Dimensions are 210x213
- Level Lot
HOA Fees
- $17 Monthly HOA Fees
Parking
- 4 Car Attached Garage
Home Design
- Traditional Architecture
- Brick or Stone Veneer
- Radon Mitigation System
Interior Spaces
- 2-Story Property
- Rear Stairs
- Gas Fireplace
- Two Story Entrance Foyer
- Family Room with Fireplace
- 2 Fireplaces
- Great Room with Fireplace
- Living Room
- Formal Dining Room
- Den
- Sauna
- Laundry on main level
Kitchen
- Gas Cooktop
- Microwave
- Dishwasher
- Stainless Steel Appliances
- Kitchen Island
- Granite Countertops
Bedrooms and Bathrooms
- 4 Bedrooms
- Primary Bedroom Suite
- Separate Shower in Primary Bathroom
Basement
- 9 Foot Basement Ceiling Height
- Sump Pump
- Fireplace in Basement
- Finished Basement Bathroom
- Basement Lookout
Outdoor Features
- Deck
Schools
- Whiteside Dist 115 Elementary And Middle School
- Belleville High School-East
Utilities
- Forced Air Zoned Heating and Cooling System
- Heating System Uses Gas
- Gas Water Heater
Listing and Financial Details
- Assessor Parcel Number 08-02.0-401-004
Community Details
Recreation
- Recreational Area
Ownership History
Purchase Details
Home Financials for this Owner
Home Financials are based on the most recent Mortgage that was taken out on this home.Purchase Details
Home Financials for this Owner
Home Financials are based on the most recent Mortgage that was taken out on this home.Purchase Details
Home Financials for this Owner
Home Financials are based on the most recent Mortgage that was taken out on this home.Similar Homes in Belleville, IL
Home Values in the Area
Average Home Value in this Area
Purchase History
| Date | Buyer | Sale Price | Title Company |
|---|---|---|---|
| Banks John A | $440,000 | Benchmark Title Co Llc | |
| Coats Richard D | $530,000 | Fatic | |
| Threlkeld Monica M | -- | Multiple | |
| Threlkeld Monica | -- | Fati |
Mortgage History
| Date | Status | Borrower | Loan Amount |
|---|---|---|---|
| Open | Mcintyre Brandon | $570,000 | |
| Closed | Mcintyre Brandon | $485,175 | |
| Closed | Banks John A | $418,000 | |
| Previous Owner | Coats Richard D | $167,000 | |
| Previous Owner | Coats Richard D | $247,500 | |
| Previous Owner | Coats Richard D | $417,000 | |
| Previous Owner | Threlkeld Monica M | $200,000 | |
| Previous Owner | Threlkeld Monica | $180,000 |
Property History
| Date | Event | Price | Change | Sq Ft Price |
|---|---|---|---|---|
| 03/08/2022 03/08/22 | Sold | $490,000 | -2.0% | $82 / Sq Ft |
| 02/24/2022 02/24/22 | Pending | -- | -- | -- |
| 01/21/2022 01/21/22 | Price Changed | $500,000 | -2.0% | $84 / Sq Ft |
| 12/30/2021 12/30/21 | For Sale | $510,000 | +15.9% | $86 / Sq Ft |
| 12/21/2017 12/21/17 | Sold | $440,000 | -2.0% | $74 / Sq Ft |
| 09/19/2017 09/19/17 | Price Changed | $449,000 | -3.4% | $75 / Sq Ft |
| 08/25/2017 08/25/17 | For Sale | $465,000 | -- | $78 / Sq Ft |
Tax History Compared to Growth
Tax History
| Year | Tax Paid | Tax Assessment Tax Assessment Total Assessment is a certain percentage of the fair market value that is determined by local assessors to be the total taxable value of land and additions on the property. | Land | Improvement |
|---|---|---|---|---|
| 2023 | -- | $174,967 | $29,717 | $145,250 |
| 2022 | $2,263 | $159,351 | $27,065 | $132,286 |
| 2021 | $10,043 | $152,811 | $25,954 | $126,857 |
| 2020 | $9,718 | $142,311 | $24,171 | $118,140 |
| 2019 | $9,651 | $146,016 | $25,136 | $120,880 |
| 2018 | $9,447 | $142,288 | $24,494 | $117,794 |
| 2017 | $9,529 | $138,500 | $23,842 | $114,658 |
| 2016 | $9,486 | $133,726 | $23,020 | $110,706 |
| 2014 | $10,050 | $153,246 | $23,061 | $130,185 |
| 2013 | $8,671 | $153,246 | $23,061 | $130,185 |
Agents Affiliated with this Home
-

Seller's Agent in 2022
Cathleen Keasey
Berkshire Hathway Home Services
(618) 660-2615
-
Caleb Davis

Buyer's Agent in 2022
Caleb Davis
Keller Williams Marquee
(618) 401-8198
142 in this area
844 Total Sales
-

Seller's Agent in 2017
Holly Norton
The Virtual Realty Group
(618) 779-9966
22 in this area
87 Total Sales
Map
Source: MARIS MLS
MLS Number: MIS21088939
APN: 08-02.0-401-004
- 1232 Carleton Ln
- 15 Sandpiper Dr
- 1214 Carleton Ln
- 600 E Waters Edge Dr
- 1278 Bainbridge Ct
- 2259 Mallard Bend Ct
- 230 W Waters Edge Dr
- 2028 Ravenel
- 2024 Ravenel
- 2293 Birmingham Dr
- 2605 Cheyenne Wells Dr
- 2013 Ravenel
- 713 Oxen Dr
- 2617 Cheyenne Wells Dr
- 2249 Glenfield Dr
- 2645 Katrine Lake Dr
- 2601 Crimson View Dr
- 1941 Ravenel
- 344 Westline Ct
- 2704 Lauren Lake Dr
- 5 W Waters Edge Dr
- 1 W Waters Edge Dr
- 608 Raintree Dr
- 1233 Carleton Ln
- 609 Raintree Dr
- 10 W Waters Edge Dr
- 0 Hartman Ln
- 13 W Waters Edge Dr
- 1226 Carleton Ln
- 1227 Carleton Ln
- 604 Raintree Dr
- 601 Crown Pointe
- 1263 Pheasant Ridge Ct
- 1257 Pheasant Ridge Ct
- 605 Raintree Dr
- 2205 Rachels Way
- 1251 Pheasant Ridge Ct
- 1220 Carleton Ln
- 17 W Waters Edge Dr
- 1275 Hartman Ln
