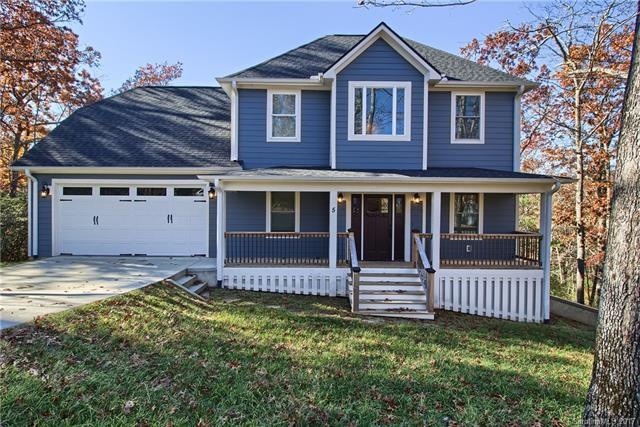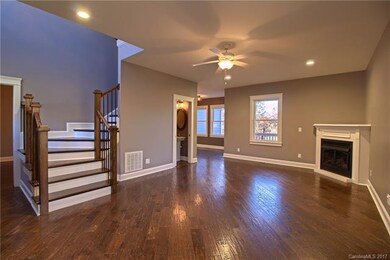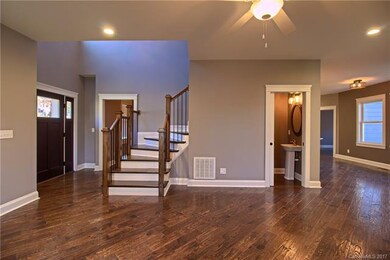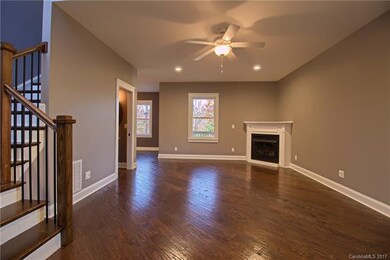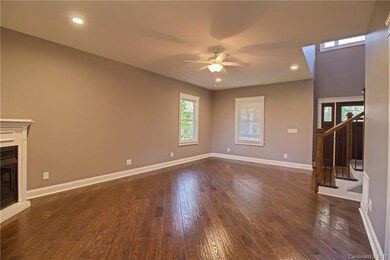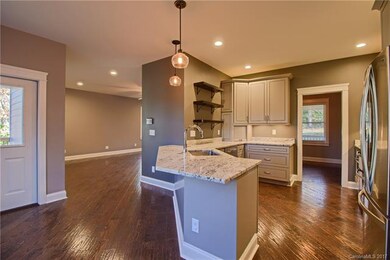
5 Wagon Trace Unit 82 Flat Rock, NC 28731
Highlights
- Private Lot
- Traditional Architecture
- Fireplace
- Wooded Lot
- Wood Flooring
- Attached Garage
About This Home
As of July 2018Beautiful craftsman style home with attention to every detail. Built in 2016 this house is practically new. With 3 beds/2 full and 2-1/2 baths and a large bonus room there is plenty of space. Then there is a full finished basement for entertainment with sink plumbing in place. Main level has 9' ceilings, basement has over 9' ceilings. Granite tops in kitchen, SS appliances, with a washer and dryer on main and upper level. Huge master WIC with built-ins in all closets. Zoned A/C and heat w/ wifi controls. And so much more!
Last Buyer's Agent
Charles Jones
Keller Williams Mtn Partners, LLC License #294416
Home Details
Home Type
- Single Family
Year Built
- Built in 2016
Lot Details
- Private Lot
- Wooded Lot
- Many Trees
HOA Fees
- $8 Monthly HOA Fees
Parking
- Attached Garage
Home Design
- Traditional Architecture
Interior Spaces
- Tray Ceiling
- Fireplace
- Insulated Windows
Flooring
- Wood
- Tile
Bedrooms and Bathrooms
- Walk-In Closet
Community Details
- Brian Mooney Association, Phone Number (828) 290-8586
- Built by ICR Service Group
Listing and Financial Details
- Assessor Parcel Number 9585292656
Ownership History
Purchase Details
Home Financials for this Owner
Home Financials are based on the most recent Mortgage that was taken out on this home.Purchase Details
Home Financials for this Owner
Home Financials are based on the most recent Mortgage that was taken out on this home.Purchase Details
Purchase Details
Purchase Details
Map
Similar Homes in the area
Home Values in the Area
Average Home Value in this Area
Purchase History
| Date | Type | Sale Price | Title Company |
|---|---|---|---|
| Warranty Deed | $389,500 | -- | |
| Warranty Deed | $389,500 | -- | |
| Warranty Deed | $459,000 | -- | |
| Warranty Deed | $459,000 | -- | |
| Warranty Deed | -- | -- | |
| Warranty Deed | -- | -- | |
| Deed | $52,000 | -- | |
| Deed | $52,000 | -- | |
| Warranty Deed | -- | -- | |
| Warranty Deed | -- | -- |
Mortgage History
| Date | Status | Loan Amount | Loan Type |
|---|---|---|---|
| Open | $151,000 | New Conventional | |
| Previous Owner | $367,200 | New Conventional | |
| Previous Owner | $330,000 | New Conventional |
Property History
| Date | Event | Price | Change | Sq Ft Price |
|---|---|---|---|---|
| 07/26/2018 07/26/18 | Sold | $459,000 | -1.3% | $123 / Sq Ft |
| 06/20/2018 06/20/18 | Pending | -- | -- | -- |
| 06/12/2018 06/12/18 | Price Changed | $465,000 | -7.0% | $125 / Sq Ft |
| 11/15/2017 11/15/17 | For Sale | $499,900 | +1982.9% | $134 / Sq Ft |
| 03/16/2012 03/16/12 | Sold | $24,000 | -31.4% | $6 / Sq Ft |
| 03/07/2012 03/07/12 | Pending | -- | -- | -- |
| 01/07/2012 01/07/12 | For Sale | $35,000 | -- | $9 / Sq Ft |
Tax History
| Year | Tax Paid | Tax Assessment Tax Assessment Total Assessment is a certain percentage of the fair market value that is determined by local assessors to be the total taxable value of land and additions on the property. | Land | Improvement |
|---|---|---|---|---|
| 2025 | $3,681 | $656,200 | $97,500 | $558,700 |
| 2024 | $3,681 | $656,200 | $97,500 | $558,700 |
| 2023 | $3,681 | $656,200 | $97,500 | $558,700 |
| 2022 | $3,013 | $436,000 | $48,700 | $387,300 |
| 2021 | $3,013 | $436,000 | $48,700 | $387,300 |
| 2020 | $3,013 | $436,000 | $0 | $0 |
| 2019 | $3,080 | $445,700 | $0 | $0 |
| 2018 | $2,980 | $435,000 | $0 | $0 |
| 2017 | $2,980 | $98,800 | $0 | $0 |
| 2016 | $241 | $35,200 | $0 | $0 |
| 2015 | -- | $35,200 | $0 | $0 |
| 2014 | -- | $32,300 | $0 | $0 |
Source: Canopy MLS (Canopy Realtor® Association)
MLS Number: CAR3338563
APN: 9959858
- 5481 Greenville Hwy
- 410 Lamp Post Dr
- 248 Camp Windy Wood Rd
- 0 Freedom Trail Ct Unit CAR4239936
- 305 Freedom Trail Ct Unit 46
- 318 Freedom Trail Ct
- 131 Falkirk Way
- 989 Mine Gap Rd
- 9999 Cripple Creek Trail
- 00 Greenville Hwy Unit 4
- 527 Falkirk Way
- 9999 Falkirk Way
- 246 Pinnacle Mountain Rd
- 1000 Mountain View Church Rd
- 835 Mountain View Church Rd
- 842 Mountain View Church Rd
- 00 Pinnacle Mountain Rd
- 60 Lakemont Cottage Trail
- 30 Lakemont Cottage Trail
- 2 Candlestick Dr
