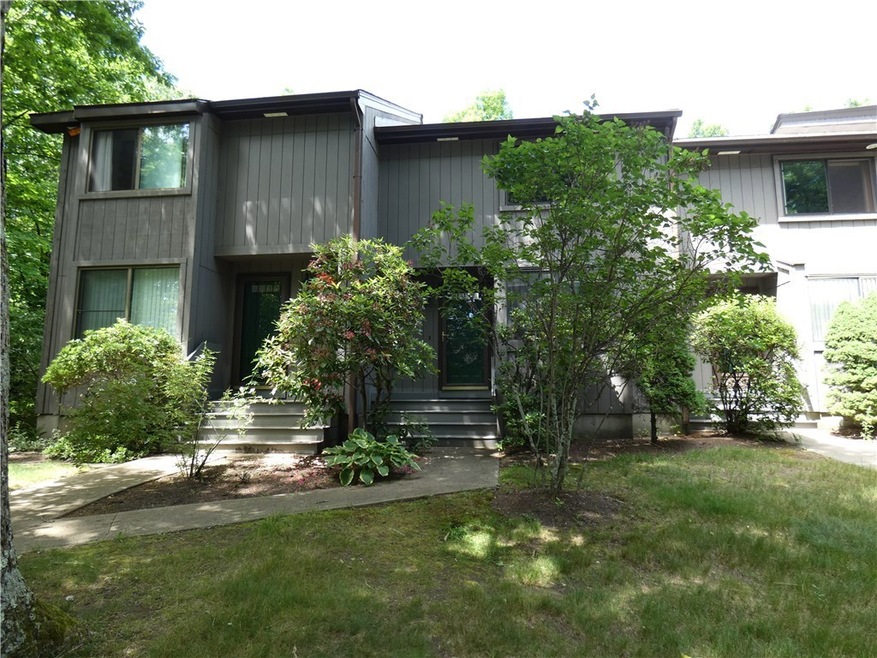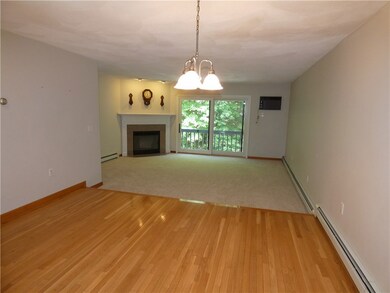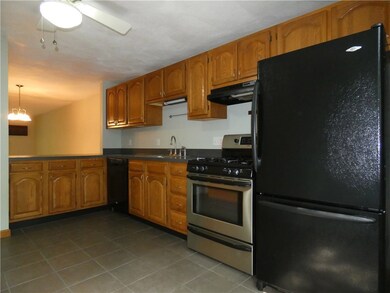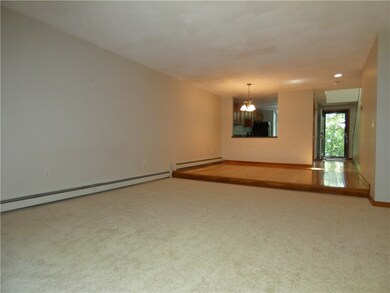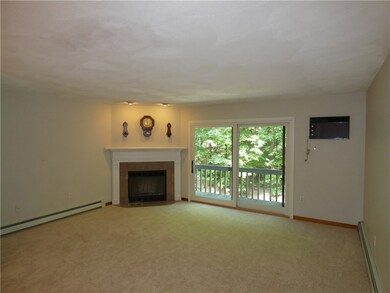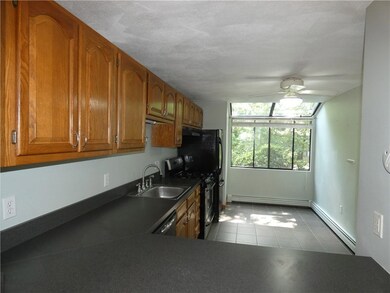
5 Wake Robin Rd Unit 2204 Lincoln, RI 02865
Central Lincoln NeighborhoodHighlights
- Golf Course Community
- Wood Flooring
- Tennis Courts
- Lincoln Senior High School Rated A-
- 1 Fireplace
- Porch
About This Home
As of November 2020This immaculate 5 room, 2 bedroom and 1.5 bath unit, offers a beautiful open concept layout with a spacious kitchen, dining room, living room with fireplace and sliders to balcony that offers breathtaking views of a quiet and peaceful wooded area. Hardwood floors and brand new carpeting in living room, all appliances, laundry area. Basement that could be finished off as play room/office/den. Garage + additional parking. Close to all conveniences including Restaurants, Shopping, Bus Line, Schools, Kirkbrae Country Club, Lincoln Woods State Park, and Bike Path. Easy highway access to Rte. 146, 295,and 95, Train Station and Downtown Providence are minutes away. This unit is a must see!
Last Agent to Sell the Property
CENTURY 21 Gonsalves - Pastore License #RES.0024277 Listed on: 06/16/2020

Property Details
Home Type
- Condominium
Est. Annual Taxes
- $2,571
Year Built
- Built in 1989
HOA Fees
- $300 Monthly HOA Fees
Parking
- 1 Car Attached Garage
- Garage Door Opener
- Assigned Parking
Home Design
- Concrete Perimeter Foundation
- Clapboard
Interior Spaces
- 1,326 Sq Ft Home
- 2-Story Property
- 1 Fireplace
- Storage Room
- Utility Room
Kitchen
- Oven
- Range
- Dishwasher
Flooring
- Wood
- Carpet
- Ceramic Tile
Bedrooms and Bathrooms
- 2 Bedrooms
- Bathtub with Shower
Laundry
- Laundry Room
- Dryer
- Washer
Unfinished Basement
- Walk-Out Basement
- Basement Fills Entire Space Under The House
Home Security
Utilities
- Cooling System Mounted In Outer Wall Opening
- Central Heating
- Heating System Uses Gas
- Baseboard Heating
- Heating System Uses Steam
- 100 Amp Service
- Gas Water Heater
Additional Features
- Porch
- Property near a hospital
Listing and Financial Details
- Tax Lot 007
- Assessor Parcel Number 5WAKEROBINRD2204LINC
Community Details
Overview
- Lincoln Subdivision
Amenities
- Shops
- Public Transportation
Recreation
- Golf Course Community
- Tennis Courts
- Recreation Facilities
Pet Policy
- Cats Allowed
Security
- Storm Doors
Ownership History
Purchase Details
Home Financials for this Owner
Home Financials are based on the most recent Mortgage that was taken out on this home.Purchase Details
Home Financials for this Owner
Home Financials are based on the most recent Mortgage that was taken out on this home.Purchase Details
Home Financials for this Owner
Home Financials are based on the most recent Mortgage that was taken out on this home.Purchase Details
Home Financials for this Owner
Home Financials are based on the most recent Mortgage that was taken out on this home.Similar Homes in the area
Home Values in the Area
Average Home Value in this Area
Purchase History
| Date | Type | Sale Price | Title Company |
|---|---|---|---|
| Executors Deed | $234,900 | None Available | |
| Deed | $230,000 | -- | |
| Deed | $191,000 | -- | |
| Warranty Deed | $106,500 | -- |
Mortgage History
| Date | Status | Loan Amount | Loan Type |
|---|---|---|---|
| Open | $187,920 | New Conventional | |
| Previous Owner | $12,000 | Unknown | |
| Previous Owner | $195,000 | Purchase Money Mortgage | |
| Previous Owner | $181,450 | No Value Available | |
| Previous Owner | $60,000 | No Value Available |
Property History
| Date | Event | Price | Change | Sq Ft Price |
|---|---|---|---|---|
| 11/02/2020 11/02/20 | Sold | $234,900 | 0.0% | $177 / Sq Ft |
| 10/03/2020 10/03/20 | Pending | -- | -- | -- |
| 06/16/2020 06/16/20 | For Sale | $234,900 | +27.0% | $177 / Sq Ft |
| 11/14/2013 11/14/13 | Sold | $185,000 | -9.8% | $140 / Sq Ft |
| 10/15/2013 10/15/13 | Pending | -- | -- | -- |
| 06/25/2013 06/25/13 | For Sale | $205,000 | -- | $155 / Sq Ft |
Tax History Compared to Growth
Tax History
| Year | Tax Paid | Tax Assessment Tax Assessment Total Assessment is a certain percentage of the fair market value that is determined by local assessors to be the total taxable value of land and additions on the property. | Land | Improvement |
|---|---|---|---|---|
| 2024 | $4,450 | $256,500 | $0 | $256,500 |
| 2023 | $4,230 | $256,500 | $0 | $256,500 |
| 2022 | $4,219 | $256,500 | $0 | $256,500 |
| 2021 | $4,054 | $199,800 | $0 | $199,800 |
| 2020 | $4,024 | $199,800 | $0 | $199,800 |
| 2018 | $3,699 | $165,500 | $0 | $165,500 |
| 2017 | $3,624 | $165,500 | $0 | $165,500 |
| 2016 | $3,575 | $165,500 | $0 | $165,500 |
| 2015 | $3,647 | $155,000 | $0 | $155,000 |
| 2014 | $3,653 | $155,000 | $0 | $155,000 |
Agents Affiliated with this Home
-
Peter Conceicao

Seller's Agent in 2020
Peter Conceicao
CENTURY 21 Gonsalves - Pastore
(401) 578-6710
1 in this area
22 Total Sales
-
Nathan Clark

Buyer's Agent in 2020
Nathan Clark
Your Home Sold Guaranteed, NCT
(401) 232-8301
10 in this area
2,131 Total Sales
-
C
Seller's Agent in 2013
Cheryl Davis
Residential Properties Ltd.
-
Janice Geddes

Buyer's Agent in 2013
Janice Geddes
Residential Properties Ltd.
(401) 692-0407
17 Total Sales
Map
Source: State-Wide MLS
MLS Number: 1256376
APN: LINC-000028-000070-002204
- 7 Wake Robin Rd Unit 407
- 12 Lampercock Ln
- 72 Wilbur Rd
- 1147 Great Rd
- 3 Cynthia Rd
- 8 Valentine Ct
- 0 Whitman Way Unit 1183628
- 0 Whitman Way Unit 1183679
- 4 Wilbur Rd
- 196 Old River Rd Unit 166
- 196 Old River Rd Unit 147
- 52 S Eagle Nest Dr
- 24 Kirkbrae Dr
- 245 Reservoir Rd
- 223 Reservoir Rd
- 229 Reservoir Rd
- 235 Reservoir Rd
- 241 Reservoir Rd
- 10 Lantern Brook Dr
- 256 School St
