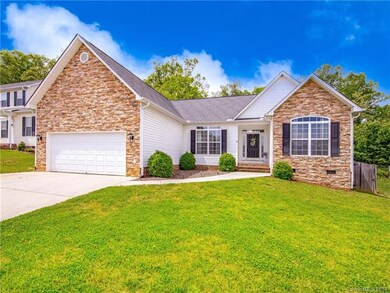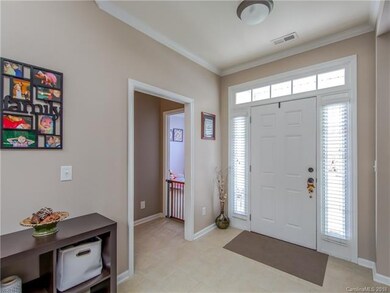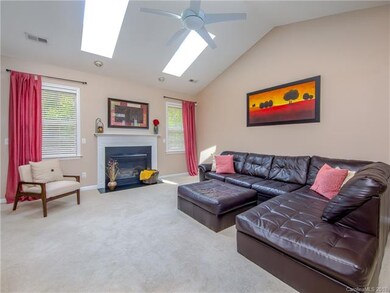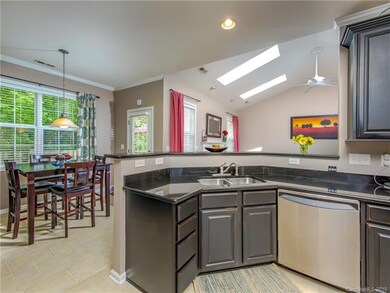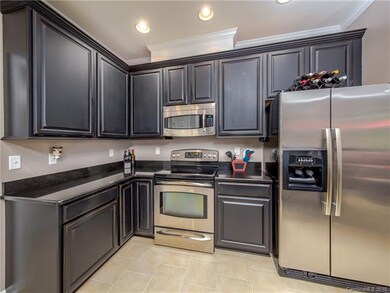
Highlights
- Wooded Lot
- Community Pool
- Attached Garage
- T.C. Roberson High School Rated A
- Fireplace
- Tile Flooring
About This Home
As of September 2018Fantastic One Level living in South Asheville's neighborhood of Stone Crest in Waightstill Mountain. Beautifully well-maintained, move-in ready home close to Biltmore Park's amenities and schools. Tons of natural light. Home boasts open floor plan, granite counter tops, kitchen bar area, newer stainless appliances, updated nest wireless features, on-trend fresh new paint, huge master suite with large walk-in closet, and recent updates include back decks and landscaping. Large portion of yard fenced with room to expand. Easy access through the front door or roomy 2 car garage. Community features include swimming pool and walking trails.
Last Agent to Sell the Property
Mosaic Community Lifestyle Realty License #282048 Listed on: 05/14/2018
Home Details
Home Type
- Single Family
Year Built
- Built in 2007
Lot Details
- Level Lot
- Wooded Lot
HOA Fees
- $38 Monthly HOA Fees
Parking
- Attached Garage
Home Design
- Vinyl Siding
Interior Spaces
- 2 Full Bathrooms
- Fireplace
- Tile Flooring
- Crawl Space
Listing and Financial Details
- Assessor Parcel Number 9644-05-4830-00000
- Tax Block 0200
Community Details
Recreation
- Community Pool
- Trails
Ownership History
Purchase Details
Home Financials for this Owner
Home Financials are based on the most recent Mortgage that was taken out on this home.Purchase Details
Home Financials for this Owner
Home Financials are based on the most recent Mortgage that was taken out on this home.Purchase Details
Purchase Details
Home Financials for this Owner
Home Financials are based on the most recent Mortgage that was taken out on this home.Purchase Details
Purchase Details
Home Financials for this Owner
Home Financials are based on the most recent Mortgage that was taken out on this home.Similar Homes in the area
Home Values in the Area
Average Home Value in this Area
Purchase History
| Date | Type | Sale Price | Title Company |
|---|---|---|---|
| Warranty Deed | $315,000 | None Available | |
| Warranty Deed | $30,000 | None Available | |
| Quit Claim Deed | -- | None Available | |
| Warranty Deed | -- | None Available | |
| Trustee Deed | $152,000 | None Available | |
| Warranty Deed | $298,000 | None Available |
Mortgage History
| Date | Status | Loan Amount | Loan Type |
|---|---|---|---|
| Open | $224,500 | New Conventional | |
| Closed | $224,500 | New Conventional | |
| Closed | $252,000 | New Conventional | |
| Previous Owner | $274,437 | FHA | |
| Previous Owner | $188,600 | Adjustable Rate Mortgage/ARM | |
| Previous Owner | $189,050 | Land Contract Argmt. Of Sale | |
| Previous Owner | $282,300 | Unknown |
Property History
| Date | Event | Price | Change | Sq Ft Price |
|---|---|---|---|---|
| 09/21/2018 09/21/18 | Sold | $315,000 | 0.0% | $172 / Sq Ft |
| 08/16/2018 08/16/18 | Pending | -- | -- | -- |
| 08/11/2018 08/11/18 | For Sale | $314,900 | 0.0% | $172 / Sq Ft |
| 07/27/2018 07/27/18 | Pending | -- | -- | -- |
| 07/24/2018 07/24/18 | Price Changed | $314,900 | -1.6% | $172 / Sq Ft |
| 06/19/2018 06/19/18 | Price Changed | $319,900 | -1.5% | $175 / Sq Ft |
| 05/30/2018 05/30/18 | Price Changed | $324,900 | 0.0% | $178 / Sq Ft |
| 05/30/2018 05/30/18 | For Sale | $324,900 | +16.0% | $178 / Sq Ft |
| 07/19/2016 07/19/16 | Sold | $280,000 | -3.1% | $154 / Sq Ft |
| 05/17/2016 05/17/16 | Pending | -- | -- | -- |
| 04/20/2016 04/20/16 | For Sale | $289,000 | +45.2% | $159 / Sq Ft |
| 06/29/2012 06/29/12 | Sold | $199,000 | -4.0% | $109 / Sq Ft |
| 05/30/2012 05/30/12 | Pending | -- | -- | -- |
| 04/18/2012 04/18/12 | For Sale | $207,250 | -- | $114 / Sq Ft |
Tax History Compared to Growth
Tax History
| Year | Tax Paid | Tax Assessment Tax Assessment Total Assessment is a certain percentage of the fair market value that is determined by local assessors to be the total taxable value of land and additions on the property. | Land | Improvement |
|---|---|---|---|---|
| 2023 | $1,799 | $301,900 | $58,800 | $243,100 |
| 2022 | $1,769 | $301,900 | $0 | $0 |
| 2021 | $1,769 | $301,900 | $0 | $0 |
| 2020 | $1,695 | $269,100 | $0 | $0 |
| 2019 | $1,695 | $269,100 | $0 | $0 |
| 2018 | $1,695 | $269,100 | $0 | $0 |
| 2017 | $1,695 | $172,900 | $0 | $0 |
| 2016 | $1,202 | $172,900 | $0 | $0 |
| 2015 | $1,202 | $172,900 | $0 | $0 |
| 2014 | $1,202 | $172,900 | $0 | $0 |
Agents Affiliated with this Home
-

Seller's Agent in 2018
LeAnn Bound
Mosaic Community Lifestyle Realty
(828) 713-2316
1 in this area
81 Total Sales
-

Buyer's Agent in 2018
Brian Marshall
Marshall Real Estate Inc.
(828) 243-0295
1 in this area
83 Total Sales
-

Seller's Agent in 2016
Chloe Knight
Allen Tate/Beverly-Hanks Freestone Properties
(828) 273-3213
1 in this area
80 Total Sales
-

Buyer's Agent in 2016
Steve Heiselman
EXP Realty LLC
(828) 216-4230
3 in this area
41 Total Sales
-

Seller's Agent in 2012
Michael Patterson
Keller Williams - Weaverville
(828) 254-7221
14 Total Sales
-
E
Buyer's Agent in 2012
Emma Hughes
1st Choice Realty
(828) 508-4460
64 Total Sales
Map
Source: Canopy MLS (Canopy Realtor® Association)
MLS Number: CAR3387374
APN: 9644-05-4830-00000
- 8 Secrest Dr
- 15 Dansford Ln
- 11 Dansford Ln
- 33 Stone House Rd
- 26 Stone House Rd Unit 121
- 175 Waightstill Dr
- 178 Waightstill Dr
- 20 Craftsman Overlook Ridge
- 21 Craftsman Overlook Ridge
- 24 Yorktown Cir
- 18 Wild Violet Ln
- 26 Heartleaf Cir Unit 10
- 64 Arabella Ln
- 61 Arabella Ln
- 10 Memory Ln
- 52 Arabella Ln
- 22 Heartleaf Cir Unit Lot 8
- 20 Heartleaf Cir Unit Lot 7
- 105 Coralroot Ln Unit 18
- 574 Long Shoals Rd

