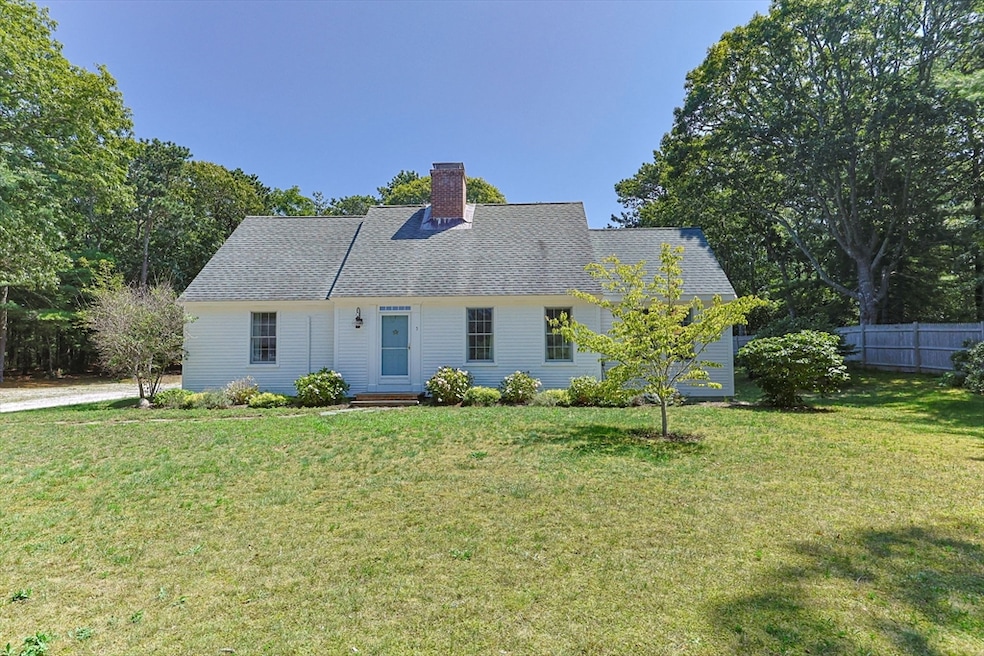
5 Wesquansett Rd Orleans, MA 02653
Estimated payment $6,457/month
Highlights
- Marina
- Golf Course Community
- Cape Cod Architecture
- Orleans Elementary School Rated A-
- Custom Closet System
- Deck
About This Home
Tucked in a quiet Orleans neighborhood just minutes from Pleasant Bay, this charming 3-bedroom, 2.5-bath Cape is made for relaxed Cape Cod living. The main level offers a flexible layout featuring a vaulted living room with exposed beams and a wood-burning fireplace, a skylit kitchen and dining area, and a first-floor primary suite with a walk-in closet and full bath. Upstairs, you’ll find two additional bedrooms and a second full bathroom. Step outside to enjoy one of three distinct outdoor living spaces, including a peaceful back deck, stone patio, and outdoor shower, all set on a private, tree-lined half-acre lot. A timeless, well-cared-for home offering year-round comfort in an unbeatable location.
Home Details
Home Type
- Single Family
Est. Annual Taxes
- $5,758
Year Built
- Built in 1977
Lot Details
- 0.52 Acre Lot
- Near Conservation Area
- Street terminates at a dead end
- Stone Wall
- Wooded Lot
Parking
- 1 Car Attached Garage
- Stone Driveway
- Off-Street Parking
Home Design
- Cape Cod Architecture
- Frame Construction
- Blown Fiberglass Insulation
- Shingle Roof
- Concrete Perimeter Foundation
Interior Spaces
- 2,276 Sq Ft Home
- Beamed Ceilings
- Vaulted Ceiling
- Skylights
- Recessed Lighting
- French Doors
- Living Room with Fireplace
- Home Office
Kitchen
- Oven
- Range
Flooring
- Wood
- Pine Flooring
- Laminate
- Ceramic Tile
Bedrooms and Bathrooms
- 3 Bedrooms
- Primary Bedroom on Main
- Custom Closet System
- Linen Closet
- Walk-In Closet
- Bathtub with Shower
- Linen Closet In Bathroom
Laundry
- Dryer
- Washer
Unfinished Basement
- Exterior Basement Entry
- Block Basement Construction
Outdoor Features
- Outdoor Shower
- Bulkhead
- Deck
- Patio
- Outdoor Storage
- Rain Gutters
Location
- Property is near schools
Utilities
- Ductless Heating Or Cooling System
- 4 Cooling Zones
- Heating System Uses Oil
- Baseboard Heating
- 150 Amp Service
- Water Heater
- Private Sewer
- Cable TV Available
Listing and Financial Details
- Tax Block 0107
- Assessor Parcel Number 2365226
Community Details
Recreation
- Marina
- Golf Course Community
- Park
- Jogging Path
Additional Features
- No Home Owners Association
- Shops
Map
Home Values in the Area
Average Home Value in this Area
Tax History
| Year | Tax Paid | Tax Assessment Tax Assessment Total Assessment is a certain percentage of the fair market value that is determined by local assessors to be the total taxable value of land and additions on the property. | Land | Improvement |
|---|---|---|---|---|
| 2025 | $5,758 | $922,800 | $264,400 | $658,400 |
| 2024 | $5,502 | $858,300 | $259,200 | $599,100 |
| 2023 | $4,947 | $794,000 | $240,000 | $554,000 |
| 2022 | $4,598 | $638,600 | $218,200 | $420,400 |
| 2021 | $4,465 | $569,500 | $213,800 | $355,700 |
| 2020 | $4,253 | $562,600 | $213,800 | $348,800 |
| 2019 | $4,103 | $554,400 | $207,800 | $346,600 |
| 2018 | $2,871 | $433,100 | $203,800 | $229,300 |
| 2017 | $2,693 | $425,500 | $203,800 | $221,700 |
| 2016 | $2,709 | $419,400 | $202,100 | $217,300 |
| 2015 | $2,647 | $412,300 | $198,200 | $214,100 |
Property History
| Date | Event | Price | Change | Sq Ft Price |
|---|---|---|---|---|
| 08/12/2025 08/12/25 | Pending | -- | -- | -- |
| 08/05/2025 08/05/25 | For Sale | $1,099,000 | -- | $483 / Sq Ft |
Purchase History
| Date | Type | Sale Price | Title Company |
|---|---|---|---|
| Deed | -- | -- | |
| Deed | $381,000 | -- | |
| Deed | $210,000 | -- |
Mortgage History
| Date | Status | Loan Amount | Loan Type |
|---|---|---|---|
| Open | $35,000 | Unknown | |
| Previous Owner | $300,000 | No Value Available | |
| Previous Owner | $300,000 | Purchase Money Mortgage | |
| Previous Owner | $55,000 | No Value Available |
Similar Homes in the area
Source: MLS Property Information Network (MLS PIN)
MLS Number: 73413699
APN: ORLE-000750-000107






