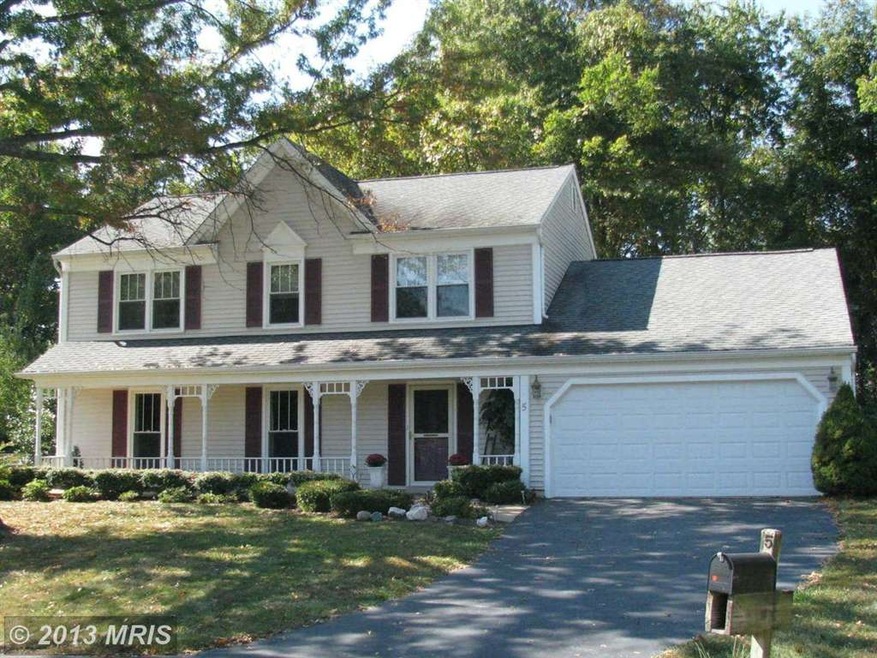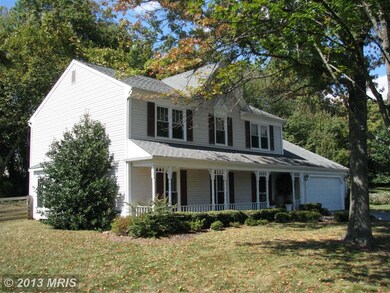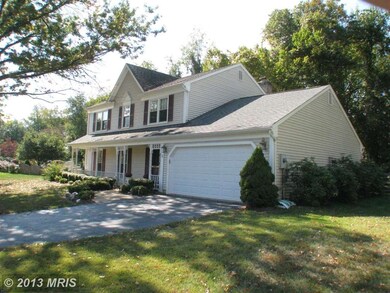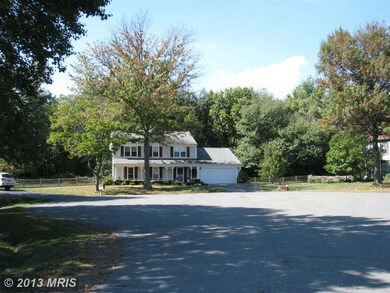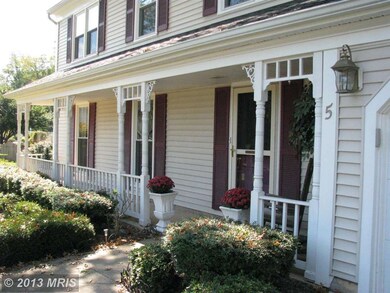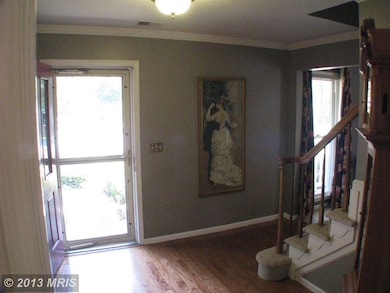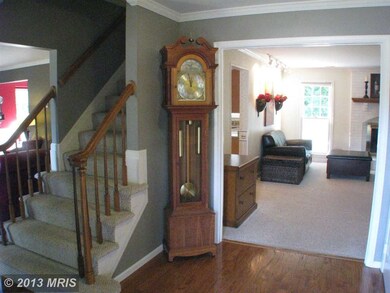
5 West Ct Sterling, VA 20165
Estimated Value: $811,000 - $839,000
Highlights
- Eat-In Gourmet Kitchen
- 0.47 Acre Lot
- Backs to Trees or Woods
- Countryside Elementary School Rated A-
- Colonial Architecture
- 1 Fireplace
About This Home
As of March 2014VERY CLEAN! Well maintained house, RECENT UPGRADES include, gourmet kitchen with granite, roof, siding, windows, HVAC, garage door, water heater. House in upscale neighborhood, beautiful large private .47 acre lot, on cul-de-sac. House backs to trees giving privacy and peace. Great opportunity for a single family house in a fantastic neighborhood!
Home Details
Home Type
- Single Family
Est. Annual Taxes
- $4,900
Year Built
- Built in 1982
Lot Details
- 0.47 Acre Lot
- Cul-De-Sac
- Property is Fully Fenced
- No Through Street
- Backs to Trees or Woods
- Property is in very good condition
HOA Fees
- $68 Monthly HOA Fees
Parking
- 2 Car Attached Garage
- Parking Storage or Cabinetry
- Garage Door Opener
- Driveway
Home Design
- Colonial Architecture
- Vinyl Siding
Interior Spaces
- Property has 2 Levels
- 1 Fireplace
- Double Pane Windows
- Insulated Windows
- Dining Area
Kitchen
- Eat-In Gourmet Kitchen
- Breakfast Area or Nook
Bedrooms and Bathrooms
- 4 Bedrooms
Utilities
- Forced Air Heating and Cooling System
- Electric Water Heater
Additional Features
- More Than Two Accessible Exits
- Patio
Listing and Financial Details
- Tax Lot 97
- Assessor Parcel Number 028281478000
Community Details
Amenities
- Common Area
- Community Center
Recreation
- Tennis Courts
- Community Pool
Ownership History
Purchase Details
Home Financials for this Owner
Home Financials are based on the most recent Mortgage that was taken out on this home.Similar Homes in Sterling, VA
Home Values in the Area
Average Home Value in this Area
Purchase History
| Date | Buyer | Sale Price | Title Company |
|---|---|---|---|
| Watson Jeffrey | $460,000 | -- |
Mortgage History
| Date | Status | Borrower | Loan Amount |
|---|---|---|---|
| Open | Watson Jeffrey | $330,000 | |
| Closed | Watson Jeffrey | $368,000 |
Property History
| Date | Event | Price | Change | Sq Ft Price |
|---|---|---|---|---|
| 03/07/2014 03/07/14 | Sold | $460,000 | -2.6% | $210 / Sq Ft |
| 01/18/2014 01/18/14 | Pending | -- | -- | -- |
| 01/10/2014 01/10/14 | Price Changed | $472,500 | -0.5% | $215 / Sq Ft |
| 12/28/2013 12/28/13 | Price Changed | $475,000 | 0.0% | $216 / Sq Ft |
| 12/28/2013 12/28/13 | For Sale | $475,000 | -2.1% | $216 / Sq Ft |
| 10/13/2013 10/13/13 | Pending | -- | -- | -- |
| 10/03/2013 10/03/13 | For Sale | $485,000 | -- | $221 / Sq Ft |
Tax History Compared to Growth
Tax History
| Year | Tax Paid | Tax Assessment Tax Assessment Total Assessment is a certain percentage of the fair market value that is determined by local assessors to be the total taxable value of land and additions on the property. | Land | Improvement |
|---|---|---|---|---|
| 2024 | $6,158 | $711,950 | $266,600 | $445,350 |
| 2023 | $6,178 | $706,100 | $266,600 | $439,500 |
| 2022 | $5,702 | $640,630 | $241,600 | $399,030 |
| 2021 | $5,367 | $547,650 | $196,600 | $351,050 |
| 2020 | $5,213 | $503,670 | $186,600 | $317,070 |
| 2019 | $5,127 | $490,610 | $186,600 | $304,010 |
| 2018 | $5,295 | $488,000 | $186,600 | $301,400 |
| 2017 | $5,203 | $462,460 | $186,600 | $275,860 |
| 2016 | $5,263 | $459,660 | $0 | $0 |
| 2015 | $5,540 | $301,520 | $0 | $301,520 |
| 2014 | $5,099 | $254,890 | $0 | $254,890 |
Agents Affiliated with this Home
-
Michael Foley

Seller's Agent in 2014
Michael Foley
Foley Realty LLC
(703) 623-1390
4 Total Sales
-
Linda Cumba

Buyer's Agent in 2014
Linda Cumba
Samson Properties
(703) 328-8823
34 Total Sales
Map
Source: Bright MLS
MLS Number: 1003735836
APN: 028-28-1478
- 14 Mucklehany Ln
- 34 Palmer Ct
- 108 Bickel Ct
- 20524 Blue Heron Terrace
- 47 Quincy Ct
- 7 Bentmoor Ct
- 110 Westwick Ct Unit 7
- 34 Gannon Way
- 30 Huntley Ct
- 104 Westwick Ct Unit 1
- 45410 Lakeside Dr
- 45406 Lakeside Dr
- 73 Mcpherson Cir
- 10 Jeremy Ct
- 11 Jeremy Ct
- 20967 Bluebird Square
- 20975 Bluebird Square
- 20973 Bluebird Square
- 45952 Swallow Terrace
- 16 Darian Ct
- 5 West Ct
- 3 West Ct
- 7 West Ct
- 20616 Sutherlin Place
- 20620 Sutherlin Place
- 20612 Sutherlin Place
- 20624 Sutherlin Place
- 163 Peyton Rd
- 1 West Ct
- 20608 Sutherlin Place
- 20628 Sutherlin Place
- 4 West Ct
- 111 Minor Rd
- 161 Peyton Rd
- 109 Minor Rd
- 20632 Sutherlin Place
- 113 Minor Rd
- 20604 Sutherlin Place
- 107 Minor Rd
- 2 West Ct
