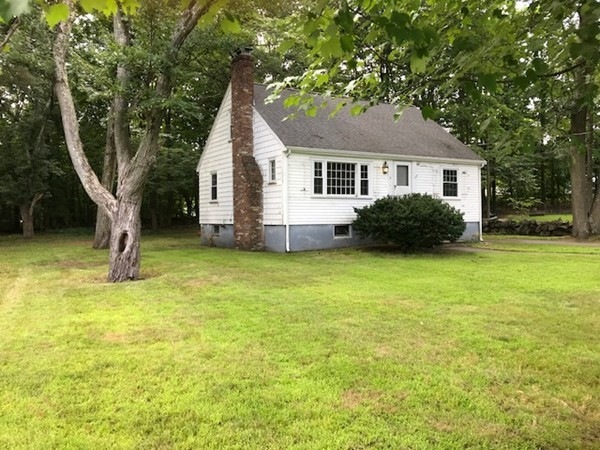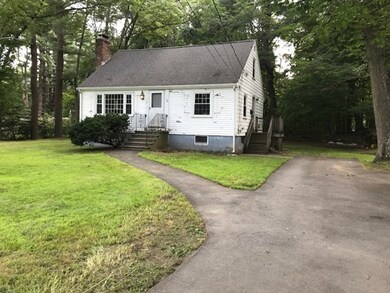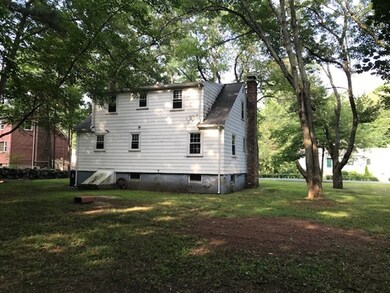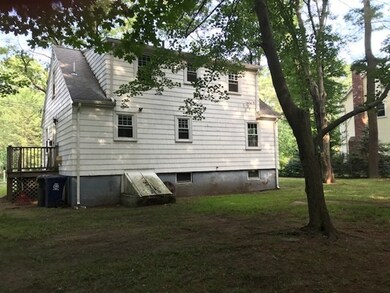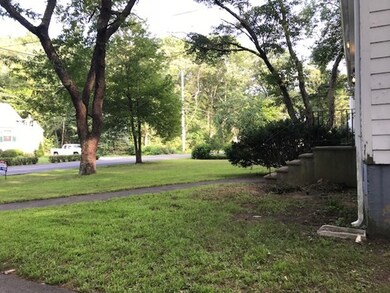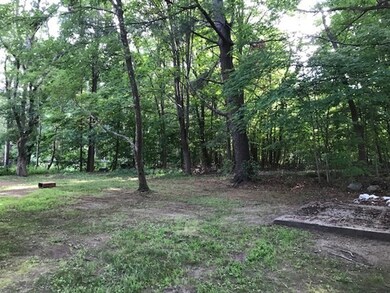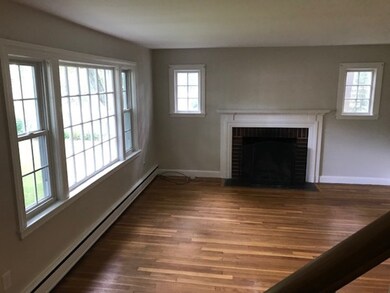
5 West St Wilmington, MA 01887
Estimated Value: $629,000 - $732,000
Highlights
- Wood Flooring
- Wilmington High School Rated A-
- Tankless Water Heater
About This Home
As of October 2018Affordable ~ Spacious Cape with full dormer. Perfect Entry Level Price for Wilmington. Sited on a lovely level lot on almost an Acre! Some work is left for the new homeowner ~ Many nice features are already in place including Fresh painted interior, pretty Hardwood floors & stairs! Replacement windows & there's plenty of parking on the Oversize Driveway. Wood-burning Brick Fireplace, with two pretty side windows. 2 zone FHW heat, electrical has been updated & some recent plumbing maintenance done. Roof is Architectural Shingle. Need for updating & exterior paint reflected in price. Short commute to Route 93, Anderson train station or to either of Wilmington's two train stations.
Home Details
Home Type
- Single Family
Est. Annual Taxes
- $6,949
Year Built
- Built in 1953
Lot Details
- 0.9
Kitchen
- Range
- Dishwasher
Flooring
- Wood
- Tile
Utilities
- Hot Water Baseboard Heater
- Heating System Uses Oil
- Tankless Water Heater
- Oil Water Heater
- Private Sewer
- Cable TV Available
Additional Features
- Rain Gutters
- Year Round Access
- Basement
Ownership History
Purchase Details
Home Financials for this Owner
Home Financials are based on the most recent Mortgage that was taken out on this home.Similar Homes in Wilmington, MA
Home Values in the Area
Average Home Value in this Area
Purchase History
| Date | Buyer | Sale Price | Title Company |
|---|---|---|---|
| Trio Joseph A | $400,000 | -- |
Mortgage History
| Date | Status | Borrower | Loan Amount |
|---|---|---|---|
| Open | Trio Joseph | $351,000 | |
| Closed | Trio Joseph A | $95,000 | |
| Closed | Trio Joseph A | $360,000 | |
| Previous Owner | Brown Dorothy E | $25,000 |
Property History
| Date | Event | Price | Change | Sq Ft Price |
|---|---|---|---|---|
| 10/05/2018 10/05/18 | Sold | $400,000 | +2.6% | $275 / Sq Ft |
| 08/20/2018 08/20/18 | Pending | -- | -- | -- |
| 08/10/2018 08/10/18 | For Sale | $389,900 | -- | $268 / Sq Ft |
Tax History Compared to Growth
Tax History
| Year | Tax Paid | Tax Assessment Tax Assessment Total Assessment is a certain percentage of the fair market value that is determined by local assessors to be the total taxable value of land and additions on the property. | Land | Improvement |
|---|---|---|---|---|
| 2025 | $6,949 | $606,900 | $306,100 | $300,800 |
| 2024 | $6,624 | $579,500 | $306,100 | $273,400 |
| 2023 | $6,538 | $547,600 | $278,200 | $269,400 |
| 2022 | $6,254 | $480,000 | $231,900 | $248,100 |
| 2021 | $6,065 | $438,200 | $210,700 | $227,500 |
| 2020 | $5,853 | $431,000 | $210,700 | $220,300 |
| 2019 | $5,486 | $399,000 | $200,800 | $198,200 |
| 2018 | $5,193 | $360,400 | $191,200 | $169,200 |
| 2017 | $5,023 | $347,600 | $191,200 | $156,400 |
| 2016 | $4,730 | $323,300 | $182,000 | $141,300 |
| 2015 | $4,529 | $315,200 | $182,000 | $133,200 |
| 2014 | $4,265 | $299,500 | $173,200 | $126,300 |
Agents Affiliated with this Home
-
Lisa Pijoan

Seller's Agent in 2018
Lisa Pijoan
RE/MAX
(978) 944-1968
83 Total Sales
-

Buyer's Agent in 2018
Joe Petrucci
Redfin Corp.
(781) 218-4093
Map
Source: MLS Property Information Network (MLS PIN)
MLS Number: 72377449
APN: WILM-000059-000000-000000-000008
- 584 Woburn St
- 603 Woburn St
- 1 Westdale Ave
- 203 Lowell St Unit 314
- 203 Lowell St Unit 104
- 203 Lowell St Unit 214
- 203 Lowell St Unit 213
- 203 Lowell St Unit 113
- 203 Lowell St Unit 216
- 203 Lowell St Unit 320
- 203 Lowell St Unit 116
- 203 Lowell St Unit 115
- 203 Lowell St Unit 308
- 4 Dadant Dr
- 9 Parker St
- 7 Cross St Unit 103
- 7 Cross St Unit 106
- 1 Cross St Unit 205
- 19 Marcus Rd
- 12 Douglas Ave
