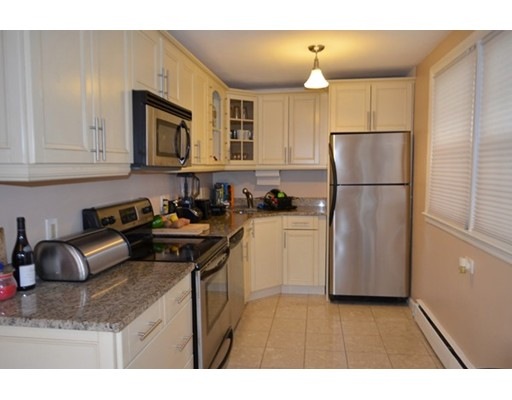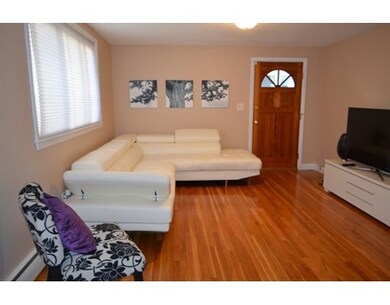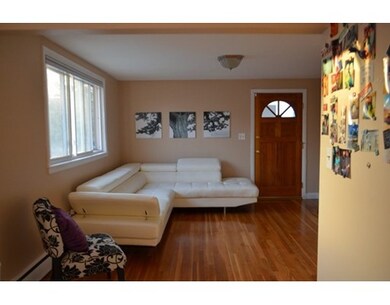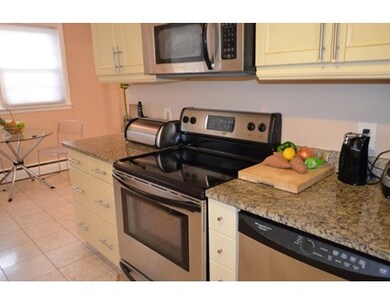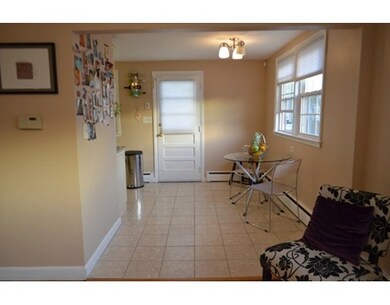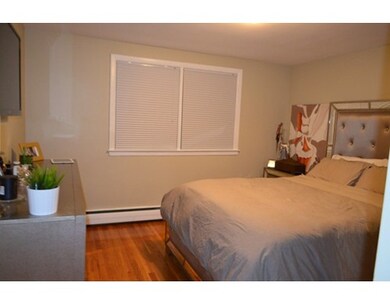
5 Westglow St Unit 2 Dorchester, MA 02122
Neponset-Port Norfolk NeighborhoodAbout This Home
As of July 2015BEAUTIFUL 1 bedroom unit converted to condo in 2005. This second floor unit contains hardwood floors throughout. Kitchen boasts gorgeous custom cabinets with granite countertops, stainless steel appliances and ceramic tile flooring. The bathroom is equally as modern with tiling and jacuzzi tub. Offers plenty of space for living room and dining area with lots of natural light. LOW condo fee includes hot water and laundry with new LG washer/ dryer in the basement. Sit back and enjoy your covered deck, as well as at the private entrance. Extremely convenient location, with easy access to public transportation, highway, shops, restaurants, and Adams Village. Will NOT last. move right in!!
Last Agent to Sell the Property
Berkshire Hathaway HomeServices Commonwealth Real Estate Listed on: 05/07/2015

Last Buyer's Agent
Anne and Craig
The Galvin Group, LLC
Property Details
Home Type
Condominium
Est. Annual Taxes
$4,106
Year Built
1959
Lot Details
0
Listing Details
- Unit Level: 2
- Other Agent: 1.00
- Special Features: None
- Property Sub Type: Condos
- Year Built: 1959
Interior Features
- Has Basement: Yes
- Number of Rooms: 3
- Electric: 60 Amps/Less
- Kitchen: Second Floor
- Laundry Room: Basement
- Living Room: Second Floor
- Master Bedroom: Second Floor
- Master Bedroom Description: Flooring - Hardwood
- Family Room: Second Floor
Garage/Parking
- Parking Spaces: 0
Utilities
- Cooling: Window AC
- Heating: Hot Water Baseboard, Gas
- Hot Water: Natural Gas
Condo/Co-op/Association
- Association Fee Includes: Hot Water, Water, Sewer, Master Insurance
- No Units: 4
- Unit Building: 2
Ownership History
Purchase Details
Home Financials for this Owner
Home Financials are based on the most recent Mortgage that was taken out on this home.Purchase Details
Home Financials for this Owner
Home Financials are based on the most recent Mortgage that was taken out on this home.Similar Homes in Dorchester, MA
Home Values in the Area
Average Home Value in this Area
Purchase History
| Date | Type | Sale Price | Title Company |
|---|---|---|---|
| Deed | $300,000 | -- | |
| Deed | $203,000 | -- |
Mortgage History
| Date | Status | Loan Amount | Loan Type |
|---|---|---|---|
| Open | $240,000 | New Conventional | |
| Previous Owner | $203,700 | New Conventional | |
| Previous Owner | $169,100 | New Conventional | |
| Previous Owner | $156,300 | Purchase Money Mortgage | |
| Previous Owner | $40,600 | No Value Available |
Property History
| Date | Event | Price | Change | Sq Ft Price |
|---|---|---|---|---|
| 09/21/2017 09/21/17 | Rented | $1,700 | 0.0% | -- |
| 09/19/2017 09/19/17 | For Rent | $1,700 | 0.0% | -- |
| 09/08/2017 09/08/17 | Under Contract | -- | -- | -- |
| 08/17/2017 08/17/17 | For Rent | $1,700 | 0.0% | -- |
| 07/23/2015 07/23/15 | Sold | $210,000 | 0.0% | $331 / Sq Ft |
| 07/02/2015 07/02/15 | Pending | -- | -- | -- |
| 05/12/2015 05/12/15 | Off Market | $210,000 | -- | -- |
| 05/07/2015 05/07/15 | For Sale | $209,000 | +17.4% | $330 / Sq Ft |
| 06/26/2014 06/26/14 | Sold | $178,000 | 0.0% | $281 / Sq Ft |
| 05/12/2014 05/12/14 | Off Market | $178,000 | -- | -- |
| 05/05/2014 05/05/14 | Price Changed | $185,000 | -2.6% | $292 / Sq Ft |
| 04/17/2014 04/17/14 | Price Changed | $190,000 | -4.5% | $300 / Sq Ft |
| 03/22/2014 03/22/14 | For Sale | $199,000 | -- | $314 / Sq Ft |
Tax History Compared to Growth
Tax History
| Year | Tax Paid | Tax Assessment Tax Assessment Total Assessment is a certain percentage of the fair market value that is determined by local assessors to be the total taxable value of land and additions on the property. | Land | Improvement |
|---|---|---|---|---|
| 2025 | $4,106 | $354,600 | $0 | $354,600 |
| 2024 | $3,843 | $352,600 | $0 | $352,600 |
| 2023 | $3,702 | $344,700 | $0 | $344,700 |
| 2022 | $3,537 | $325,100 | $0 | $325,100 |
| 2021 | $3,367 | $315,600 | $0 | $315,600 |
| 2020 | $2,710 | $256,600 | $0 | $256,600 |
| 2019 | $2,488 | $236,100 | $0 | $236,100 |
| 2018 | $2,291 | $218,600 | $0 | $218,600 |
| 2017 | $2,124 | $200,600 | $0 | $200,600 |
| 2016 | $2,063 | $187,500 | $0 | $187,500 |
| 2015 | $1,906 | $157,400 | $0 | $157,400 |
| 2014 | -- | $149,600 | $0 | $149,600 |
Agents Affiliated with this Home
-
A
Seller's Agent in 2017
Anne and Craig
The Galvin Group, LLC
-
Victor Divine

Seller's Agent in 2015
Victor Divine
Berkshire Hathaway HomeServices Commonwealth Real Estate
(857) 829-2686
1 in this area
176 Total Sales
Map
Source: MLS Property Information Network (MLS PIN)
MLS Number: 71832634
APN: DORC-000000-000016-002083-000006
- 440-442 Ashmont St
- 436 Ashmont St Unit 1
- 644 Adams St Unit 3
- 8 Nahant Ave
- 485 Ashmont St Unit 5
- 114 Wrentham St Unit 1
- 46 Oakton Ave
- 76 Florida St
- 345 Ashmont St Unit 3
- 116 Lonsdale St
- 51 Boutwell St
- 51 Florida St Unit 3
- 69 Dracut St
- 80 Beaumont St Unit 101
- 80-84 Shepton St Unit 80-3
- 574 Ashmont St Unit 1
- 43 Rosemont St Unit 1
- 37 Westmoreland St
- 26 N Munroe Terrace Unit 1
- 29 Chelmsford St Unit 2
