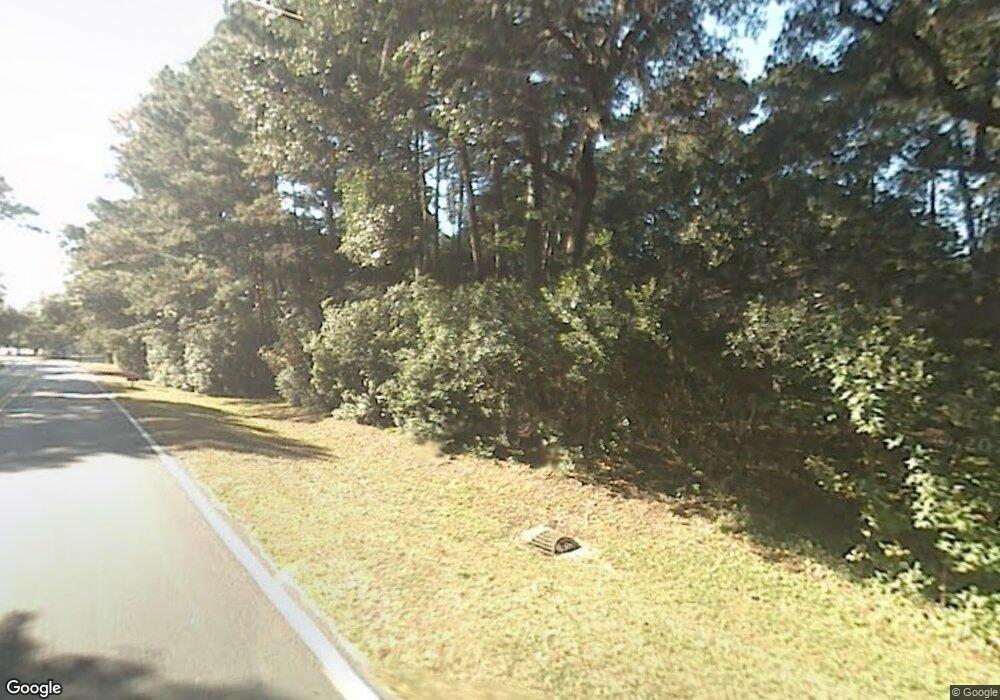5 Wexford Ln Savannah, GA 31411
Estimated Value: $757,000 - $810,303
3
Beds
3
Baths
2,715
Sq Ft
$287/Sq Ft
Est. Value
About This Home
This home is located at 5 Wexford Ln, Savannah, GA 31411 and is currently estimated at $779,326, approximately $287 per square foot. 5 Wexford Ln is a home located in Chatham County with nearby schools including Hesse School, Jenkins High School, and Bethesda Academy.
Ownership History
Date
Name
Owned For
Owner Type
Purchase Details
Closed on
Aug 13, 2014
Sold by
Ryan Margaret T
Bought by
Trilling Perry P and Trilling Martha W
Current Estimated Value
Purchase Details
Closed on
Dec 27, 2012
Sold by
Powell Ralph J
Bought by
Ryan Margaret T
Create a Home Valuation Report for This Property
The Home Valuation Report is an in-depth analysis detailing your home's value as well as a comparison with similar homes in the area
Home Values in the Area
Average Home Value in this Area
Purchase History
| Date | Buyer | Sale Price | Title Company |
|---|---|---|---|
| Trilling Perry P | $387,500 | -- | |
| Ryan Margaret T | $235,000 | -- |
Source: Public Records
Tax History Compared to Growth
Tax History
| Year | Tax Paid | Tax Assessment Tax Assessment Total Assessment is a certain percentage of the fair market value that is determined by local assessors to be the total taxable value of land and additions on the property. | Land | Improvement |
|---|---|---|---|---|
| 2025 | $2,190 | $302,000 | $90,000 | $212,000 |
| 2024 | $2,190 | $304,120 | $90,000 | $214,120 |
| 2023 | $4,379 | $247,040 | $74,000 | $173,040 |
| 2022 | $4,180 | $180,640 | $48,000 | $132,640 |
| 2021 | $4,112 | $138,560 | $32,200 | $106,360 |
| 2020 | $4,435 | $156,320 | $32,200 | $124,120 |
| 2019 | $4,519 | $156,320 | $32,200 | $124,120 |
| 2018 | $4,477 | $153,280 | $32,200 | $121,080 |
| 2017 | $4,212 | $138,400 | $32,200 | $106,200 |
| 2016 | $3,953 | $138,400 | $32,200 | $106,200 |
| 2015 | $3,647 | $138,400 | $32,200 | $106,200 |
| 2014 | $4,459 | $108,040 | $0 | $0 |
Source: Public Records
Map
Nearby Homes
- 22 Deer Run
- 3 Waterford Ln
- 5 Franklin Ct
- 1 Carlow Ln
- 15 Franklin Creek Rd N
- 2 Franklin Creek Rd S
- 5 Marburg Ln
- 115 Wickersham Dr
- 11 Middleton Rd
- 2 Low Country Ln
- 38 Wiley Bottom Rd
- 1 Christie Ln
- 5 Fletcher Ln
- 138 Mercer Rd
- 1 Kelsall Ln
- 3 Schroeder Ct
- 6 Schroeder Ct
- 7 Springpine Ln
- 29 Black Hawk Trail
- 152 Mercer Rd
