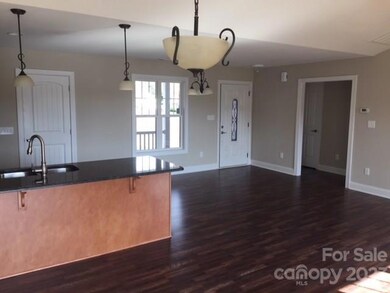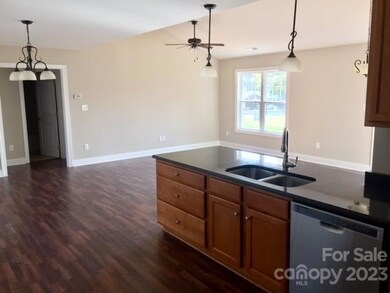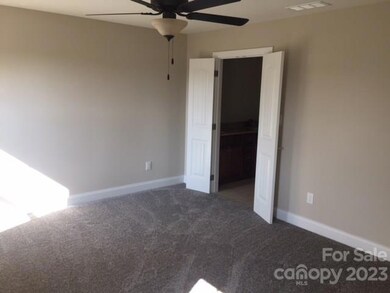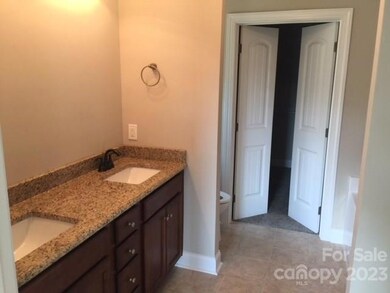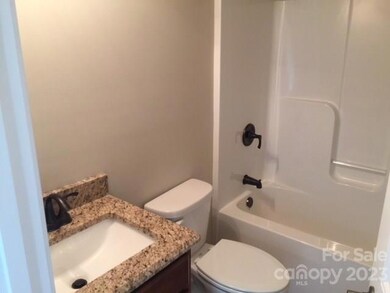
5 White Oak Cir Salisbury, NC 28146
Estimated Value: $310,235 - $333,000
3
Beds
2
Baths
1,400
Sq Ft
$228/Sq Ft
Est. Value
Highlights
- 0.56 Acre Lot
- Elevator
- Walk-In Closet
- Cathedral Ceiling
- Front Porch
- Packing Shed
About This Home
As of May 2018Energy Star home, specialty tile floors, split bedroom design, walk-in closets. Extra nice level lot. 7'x12' front porch and 12x12 deck.
Home Details
Home Type
- Single Family
Est. Annual Taxes
- $3,256
Year Built
- Built in 2017
Lot Details
- 0.56 Acre Lot
- Lot Dimensions are 150x173
- Property fronts an interstate
- Level Lot
- Possible uses of the property include Gardening
Parking
- 2 Car Garage
Home Design
- Composition Roof
- Vinyl Siding
Interior Spaces
- 1,400 Sq Ft Home
- Cathedral Ceiling
- Insulated Windows
- Crawl Space
- Pull Down Stairs to Attic
Kitchen
- Range Hood
- Microwave
- Dishwasher
Bedrooms and Bathrooms
- 3 Bedrooms
- Walk-In Closet
- 2 Full Bathrooms
Schools
- Dole Elementary School
- North Rowan Middle School
- North Rowan High School
Utilities
- Forced Air Heating and Cooling System
- Heating System Uses Natural Gas
- Septic Tank
- Cable TV Available
Additional Features
- Front Porch
- Packing Shed
Community Details
- Brentwood Acres Subdivision
- Elevator
Listing and Financial Details
- Assessor Parcel Number 190
Ownership History
Date
Name
Owned For
Owner Type
Purchase Details
Listed on
Dec 19, 2017
Closed on
May 4, 2018
Sold by
Built Green Inc
Bought by
Watson Jesse W and Watson Lynda B
List Price
$184,900
Sold Price
$184,900
Total Days on Market
94
Current Estimated Value
Home Financials for this Owner
Home Financials are based on the most recent Mortgage that was taken out on this home.
Estimated Appreciation
$134,409
Avg. Annual Appreciation
7.25%
Original Mortgage
$184,900
Interest Rate
4.45%
Mortgage Type
VA
Purchase Details
Closed on
Jul 1, 2016
Sold by
Ayala Robert and Ayala Carmen M
Bought by
Built Green Inc
Home Financials for this Owner
Home Financials are based on the most recent Mortgage that was taken out on this home.
Original Mortgage
$124,500
Interest Rate
3.6%
Mortgage Type
Future Advance Clause Open End Mortgage
Similar Homes in Salisbury, NC
Create a Home Valuation Report for This Property
The Home Valuation Report is an in-depth analysis detailing your home's value as well as a comparison with similar homes in the area
Home Values in the Area
Average Home Value in this Area
Purchase History
| Date | Buyer | Sale Price | Title Company |
|---|---|---|---|
| Watson Jesse W | $185,000 | None Available | |
| Built Green Inc | $9,000 | None Available |
Source: Public Records
Mortgage History
| Date | Status | Borrower | Loan Amount |
|---|---|---|---|
| Open | Watson Jesse W | $285,000 | |
| Closed | Watson Jesse W | $192,422 | |
| Closed | Watson Jesse W | $188,565 | |
| Closed | Watson Jesse W | $184,900 | |
| Previous Owner | Built Green Inc | $124,500 |
Source: Public Records
Property History
| Date | Event | Price | Change | Sq Ft Price |
|---|---|---|---|---|
| 08/05/2018 08/05/18 | Off Market | $184,900 | -- | -- |
| 05/03/2018 05/03/18 | Sold | $184,900 | 0.0% | $132 / Sq Ft |
| 03/23/2018 03/23/18 | Pending | -- | -- | -- |
| 12/19/2017 12/19/17 | For Sale | $184,900 | -- | $132 / Sq Ft |
Source: Canopy MLS (Canopy Realtor® Association)
Tax History Compared to Growth
Tax History
| Year | Tax Paid | Tax Assessment Tax Assessment Total Assessment is a certain percentage of the fair market value that is determined by local assessors to be the total taxable value of land and additions on the property. | Land | Improvement |
|---|---|---|---|---|
| 2024 | $3,256 | $272,202 | $35,750 | $236,452 |
| 2023 | $3,256 | $272,202 | $35,750 | $236,452 |
| 2022 | $1,867 | $180,608 | $30,250 | $150,358 |
| 2021 | $2,487 | $180,608 | $30,250 | $150,358 |
| 2020 | $2,487 | $180,608 | $30,250 | $150,358 |
| 2019 | $2,487 | $180,608 | $30,250 | $150,358 |
| 2018 | $2,213 | $162,845 | $30,250 | $132,595 |
| 2017 | $348 | $25,712 | $25,712 | $0 |
| 2016 | $338 | $25,712 | $25,712 | $0 |
| 2015 | $340 | $25,712 | $25,712 | $0 |
| 2014 | -- | $25,712 | $25,712 | $0 |
Source: Public Records
Map
Source: Canopy MLS (Canopy Realtor® Association)
MLS Number: R59922
APN: 058-190
Nearby Homes
- 1004 Crane Creek Rd
- 101 Fairfax Dr
- 805 Brookmont Ave
- 1806 Bringle Ferry Rd
- 1521 Park Ave
- 507 Newsome Rd
- 11420 Bringle Ferry Rd
- 000 Bringle Ferry Rd
- 0 Bringle Ferry Rd Unit 10094486
- 422 Wildwood Dr
- 407 Eastwood Dr Unit 12040
- 331 Eastwood Dr Unit 904
- 0 Skyline Dr
- 17 N Arlington St
- 303 Eastwood Dr Unit 802
- 208 Eastwood Dr
- 1426 E Council St
- 213 Eastwood Dr Unit 502
- 829 Green St
- 1024 Short St
- 5 White Oak Cir
- 6 White Oak Cir
- 206 Fairfax Dr
- 1098 Crane Creek Rd
- 0 White Oak Cir
- 905 Crane Creek Rd
- 204 Fairfax Dr
- 12 White Oak Cir
- 7 White Oak Cir
- 11 White Oak Cir
- 901 Crane Creek Rd
- 1007 Crane Creek Rd
- 0 Crane Creek Rd
- 202 Fairfax Dr
- 10 White Oak Cir
- 1002 Crane Creek Rd
- 1712 Hampshire Dr
- 1002 Oakmont Ct
- 1011 Crane Creek Rd
- 8 White Oak Cir

