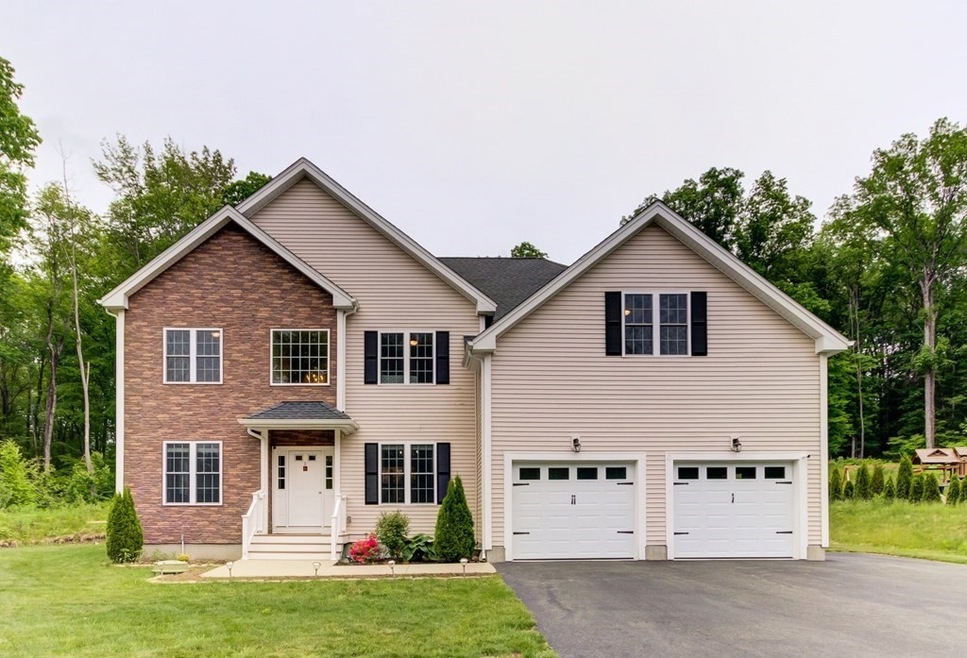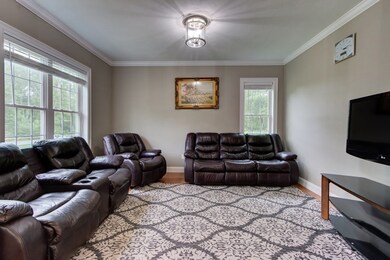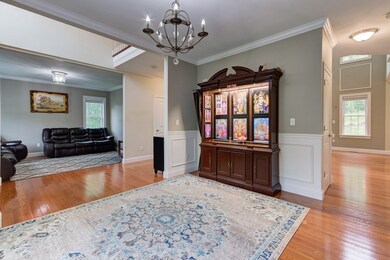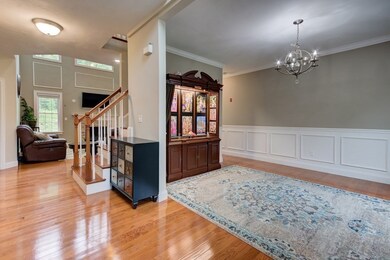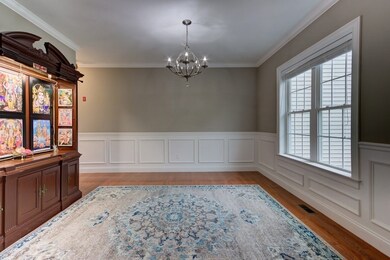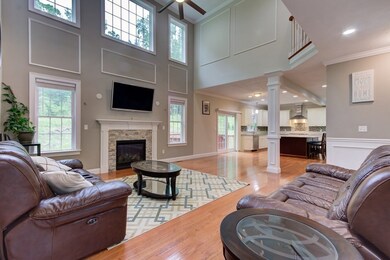
5 Whitetail Run Auburn, MA 01501
Estimated Value: $877,942 - $1,013,000
Highlights
- Open Floorplan
- Deck
- Wood Flooring
- Colonial Architecture
- Cathedral Ceiling
- Solid Surface Countertops
About This Home
As of August 2022Meticulously maintained young Single Family colonial home in Whitetail Estates in Auburn. Open floor plan, Large family room with 2 story foyer and Gas fireplace. 1st floor office room, formal living room and dining area. Gorgeous Kitchen with center island including built-in wine cooler, stainless steel appliances, wall oven, range hood, granite countertop, tile backsplash, ample cabinet space and recessed lighting. Spacious eat-in dining area with slider access to deck and backyard. The 2nd floor boasts a large master bedroom suite with sitting area, walk-in closet and well updated attached full bath with double vanity, jacuzzi and large tiled shower area. The 2nd floor has 3 additional large bedrooms and a common bath. Central Heat, Forced Air, Propane Gas for cooking and fireplace, 2nd Floor Laundry, 2 Car Attached Garage, Full bath in 1st floor, Leased Solar Panels and many more to list. Don't miss the opportunity to buy this home. Open House Saturday 6/4 12:00 PM to 2:00 PM
Home Details
Home Type
- Single Family
Est. Annual Taxes
- $10,743
Year Built
- Built in 2017
Lot Details
- 0.87
Parking
- 2 Car Attached Garage
- Driveway
- Open Parking
- Off-Street Parking
Home Design
- Colonial Architecture
- Frame Construction
- Shingle Roof
- Concrete Perimeter Foundation
Interior Spaces
- 3,301 Sq Ft Home
- Open Floorplan
- Cathedral Ceiling
- Ceiling Fan
- Recessed Lighting
- Insulated Windows
- Insulated Doors
- Family Room with Fireplace
- Dining Area
- Home Office
- Basement Fills Entire Space Under The House
- Laundry on upper level
Kitchen
- Range
- Microwave
- Dishwasher
- Stainless Steel Appliances
- Kitchen Island
- Solid Surface Countertops
- Disposal
Flooring
- Wood
- Wall to Wall Carpet
- Tile
Bedrooms and Bathrooms
- 4 Bedrooms
- Primary bedroom located on second floor
- Walk-In Closet
- 3 Full Bathrooms
- Dual Vanity Sinks in Primary Bathroom
Utilities
- Forced Air Heating and Cooling System
- Heating System Uses Oil
- Private Water Source
Additional Features
- Deck
- 0.87 Acre Lot
Listing and Financial Details
- Assessor Parcel Number M:0058 L:0089
Ownership History
Purchase Details
Home Financials for this Owner
Home Financials are based on the most recent Mortgage that was taken out on this home.Purchase Details
Home Financials for this Owner
Home Financials are based on the most recent Mortgage that was taken out on this home.Similar Homes in the area
Home Values in the Area
Average Home Value in this Area
Purchase History
| Date | Buyer | Sale Price | Title Company |
|---|---|---|---|
| Nguyen Hong T | $789,000 | None Available | |
| Patel Niral | $577,600 | -- |
Mortgage History
| Date | Status | Borrower | Loan Amount |
|---|---|---|---|
| Open | Nguyen Hong T | $631,200 | |
| Previous Owner | Patel Niral | $420,000 |
Property History
| Date | Event | Price | Change | Sq Ft Price |
|---|---|---|---|---|
| 08/22/2022 08/22/22 | Sold | $789,000 | -3.7% | $239 / Sq Ft |
| 06/22/2022 06/22/22 | Pending | -- | -- | -- |
| 06/03/2022 06/03/22 | For Sale | $819,000 | -- | $248 / Sq Ft |
Tax History Compared to Growth
Tax History
| Year | Tax Paid | Tax Assessment Tax Assessment Total Assessment is a certain percentage of the fair market value that is determined by local assessors to be the total taxable value of land and additions on the property. | Land | Improvement |
|---|---|---|---|---|
| 2025 | $120 | $837,300 | $185,000 | $652,300 |
| 2024 | $12,531 | $839,300 | $177,900 | $661,400 |
| 2023 | $11,770 | $741,200 | $151,100 | $590,100 |
| 2022 | $10,743 | $638,700 | $151,100 | $487,600 |
| 2021 | $10,730 | $591,500 | $134,500 | $457,000 |
| 2020 | $10,635 | $591,500 | $134,500 | $457,000 |
| 2019 | $10,293 | $558,800 | $133,100 | $425,700 |
| 2018 | $10,208 | $553,600 | $124,500 | $429,100 |
| 2017 | $1,240 | $67,600 | $67,600 | $0 |
| 2016 | $331 | $18,300 | $18,300 | $0 |
| 2015 | $316 | $18,300 | $18,300 | $0 |
Agents Affiliated with this Home
-
Sumathi Narayanan

Seller's Agent in 2022
Sumathi Narayanan
Sumathi Narayanan Realty LLC
(508) 579-6054
278 Total Sales
-
Maggie Wong

Buyer's Agent in 2022
Maggie Wong
Eastern Elite Realty, LLC
(617) 319-2803
23 Total Sales
Map
Source: MLS Property Information Network (MLS PIN)
MLS Number: 72992161
APN: AUBU-000058-000000-000089
- 5 Whitetail Run
- 3 Whitetail Run
- 7 Whitetail Run Unit lot 3
- 21 Brook St
- 9 Whitetail Run Unit lot 4
- 25 Brook St
- 23 Brook St
- 4 Whitetail Run
- 19 Brook St
- 10 Whitetail Run Unit lot 6
- 10 Whitetail Run
- 11 Whitetail Run
- 14 Camden Dr
- 17 Brook St
- 12 Camden Dr
- 8 Camden Dr
- 27 Brook St
- 10 Camden Dr
- 6 Camden Dr
- 4 Camden Dr
