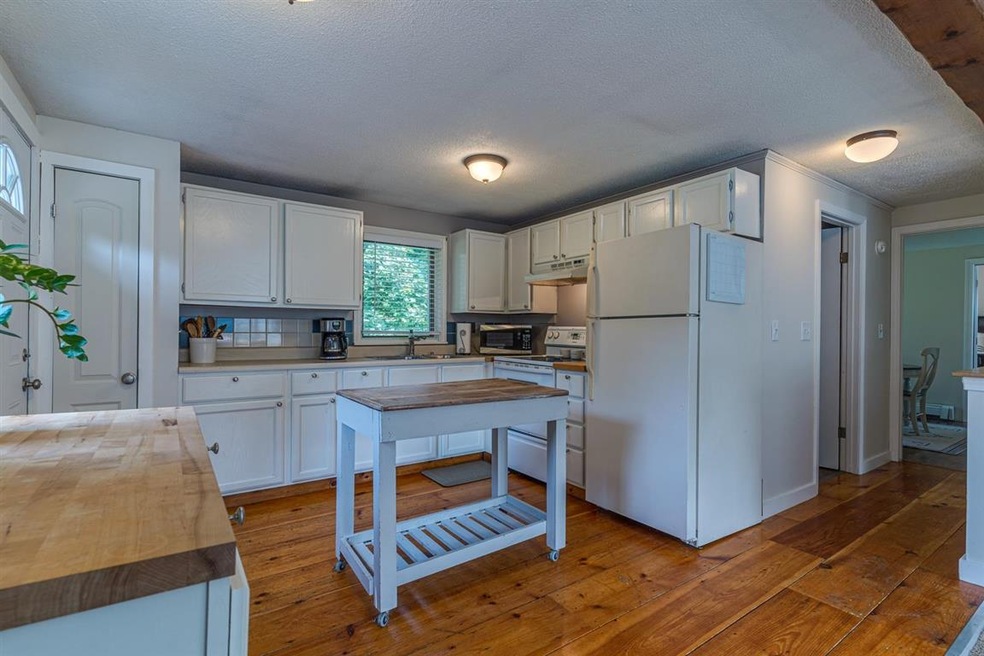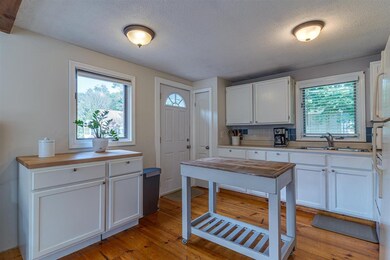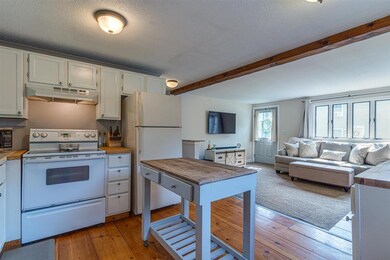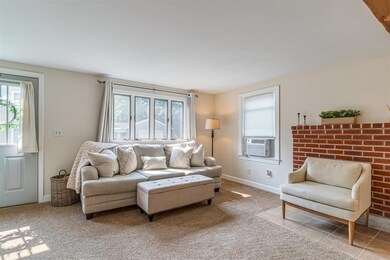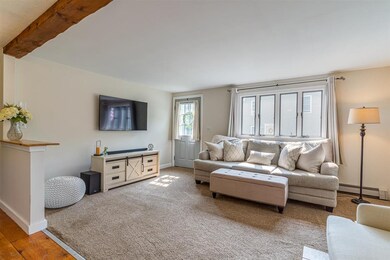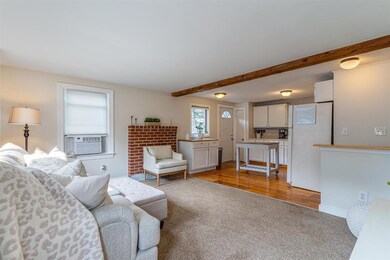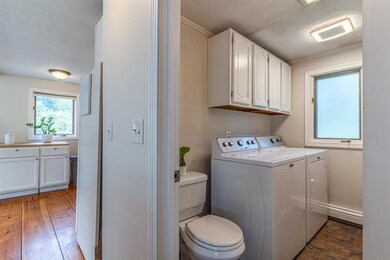
5 Wiggins Ct Somersworth, NH 03878
Highlights
- Softwood Flooring
- Balcony
- Landscaped
- Combination Kitchen and Living
- Bathroom on Main Level
- 4-minute walk to Jules Bisson Park
About This Home
As of December 2021Whether you are looking for your first home or downsizing to single floor living, this beautiful ranch has everything you are looking for. Tucked away on a corner lot in a small neighborhood, the beautiful landscaping welcomes you home as soon as you pull into the driveway. The backyard is fenced in for a great spot for kids and pets, and a patio for relaxing. The open concept kitchen with beautiful wood floors, opens to the living room making it a great spot for entertaining. With a dining room and 2nd bedroom, you have a lot of options for a home office, play room, zoom room or guests. Relax in your spacious Master Bedroom with stunning vaulted ceilings and your own bathroom. Bonus- the heated basement provides a perfect space for projects and extra storage.
Last Agent to Sell the Property
KW Coastal and Lakes & Mountains Realty/Dover License #072629 Listed on: 08/30/2021

Co-Listed By
Jonathan Kenyon
KW Coastal and Lakes & Mountains Realty/Dover License #065689
Last Buyer's Agent
Nick Celentano
RE/MAX Town & Country
Home Details
Home Type
- Single Family
Est. Annual Taxes
- $5,576
Year Built
- Built in 1978
Lot Details
- 6,970 Sq Ft Lot
- Property is Fully Fenced
- Landscaped
- Level Lot
- Property is zoned R1
Home Design
- Concrete Foundation
- Wood Frame Construction
- Shingle Roof
- Vinyl Siding
Interior Spaces
- 1-Story Property
- Combination Kitchen and Living
- Electric Cooktop
Flooring
- Softwood
- Carpet
- Laminate
Bedrooms and Bathrooms
- 2 Bedrooms
- Bathroom on Main Level
Laundry
- Laundry on main level
- Dryer
- Washer
Partially Finished Basement
- Heated Basement
- Walk-Up Access
Parking
- Driveway
- Paved Parking
Outdoor Features
- Balcony
Schools
- Idlehurst Elementary School
- Somersworth Middle School
- Somersworth High School
Utilities
- Hot Water Heating System
- Heating System Uses Gas
- 200+ Amp Service
- Electric Water Heater
- Cable TV Available
Listing and Financial Details
- Tax Lot 57
Ownership History
Purchase Details
Home Financials for this Owner
Home Financials are based on the most recent Mortgage that was taken out on this home.Purchase Details
Home Financials for this Owner
Home Financials are based on the most recent Mortgage that was taken out on this home.Purchase Details
Home Financials for this Owner
Home Financials are based on the most recent Mortgage that was taken out on this home.Purchase Details
Home Financials for this Owner
Home Financials are based on the most recent Mortgage that was taken out on this home.Similar Homes in Somersworth, NH
Home Values in the Area
Average Home Value in this Area
Purchase History
| Date | Type | Sale Price | Title Company |
|---|---|---|---|
| Warranty Deed | $290,000 | None Available | |
| Warranty Deed | $214,933 | -- | |
| Warranty Deed | $214,933 | -- | |
| Warranty Deed | $132,000 | -- | |
| Warranty Deed | $132,000 | -- | |
| Warranty Deed | $67,300 | -- | |
| Warranty Deed | $67,300 | -- |
Mortgage History
| Date | Status | Loan Amount | Loan Type |
|---|---|---|---|
| Open | $199,000 | Purchase Money Mortgage | |
| Previous Owner | $220,267 | VA | |
| Previous Owner | $219,520 | VA | |
| Previous Owner | $30,000 | Stand Alone Refi Refinance Of Original Loan | |
| Previous Owner | $10,000 | Unknown | |
| Previous Owner | $129,609 | FHA | |
| Previous Owner | $67,266 | No Value Available |
Property History
| Date | Event | Price | Change | Sq Ft Price |
|---|---|---|---|---|
| 12/03/2021 12/03/21 | Sold | $290,000 | +3.6% | $255 / Sq Ft |
| 09/12/2021 09/12/21 | Pending | -- | -- | -- |
| 08/30/2021 08/30/21 | For Sale | $280,000 | +30.3% | $246 / Sq Ft |
| 05/29/2019 05/29/19 | Sold | $214,900 | 0.0% | $189 / Sq Ft |
| 05/03/2019 05/03/19 | Pending | -- | -- | -- |
| 04/25/2019 04/25/19 | Price Changed | $214,900 | -2.3% | $189 / Sq Ft |
| 04/13/2019 04/13/19 | For Sale | $219,900 | 0.0% | $194 / Sq Ft |
| 04/05/2019 04/05/19 | Pending | -- | -- | -- |
| 03/18/2019 03/18/19 | For Sale | $219,900 | +66.6% | $194 / Sq Ft |
| 12/28/2015 12/28/15 | Sold | $132,000 | -2.1% | $100 / Sq Ft |
| 11/08/2015 11/08/15 | Pending | -- | -- | -- |
| 10/19/2015 10/19/15 | For Sale | $134,900 | -- | $102 / Sq Ft |
Tax History Compared to Growth
Tax History
| Year | Tax Paid | Tax Assessment Tax Assessment Total Assessment is a certain percentage of the fair market value that is determined by local assessors to be the total taxable value of land and additions on the property. | Land | Improvement |
|---|---|---|---|---|
| 2024 | $6,049 | $323,500 | $95,100 | $228,400 |
| 2023 | $6,015 | $205,300 | $48,400 | $156,900 |
| 2022 | $5,652 | $201,200 | $48,400 | $152,800 |
| 2021 | $5,512 | $200,200 | $48,400 | $151,800 |
| 2020 | $5,576 | $200,200 | $48,400 | $151,800 |
| 2019 | $5,461 | $200,200 | $48,400 | $151,800 |
| 2018 | $4,885 | $146,200 | $56,200 | $90,000 |
| 2017 | $5,119 | $154,700 | $56,200 | $98,500 |
| 2016 | $4,969 | $154,700 | $56,200 | $98,500 |
| 2015 | $5,283 | $163,800 | $56,200 | $107,600 |
| 2014 | $5,101 | $163,800 | $56,200 | $107,600 |
Agents Affiliated with this Home
-

Seller's Agent in 2021
Susan Kenyon
KW Coastal and Lakes & Mountains Realty/Dover
(603) 285-3125
13 in this area
126 Total Sales
-
J
Seller Co-Listing Agent in 2021
Jonathan Kenyon
KW Coastal and Lakes & Mountains Realty/Dover
-
N
Buyer's Agent in 2021
Nick Celentano
RE/MAX
-
B
Seller's Agent in 2019
Brian Rogers
RE/MAX
-
N
Buyer's Agent in 2019
Nancy Snow
KW Coastal and Lakes & Mountains Realty
-

Seller's Agent in 2015
Sam Crowley
RSA Realty, LLC
(603) 834-2510
117 Total Sales
Map
Source: PrimeMLS
MLS Number: 4880157
APN: SMSW-000008-000057
- 3 Daniel St
- 357 Main St
- 242 Green St
- 62 Indigo Hill Rd
- 18B Birch Hill Ln Unit 18B
- 14 Chesley Ave
- 18 Bourque St
- 129 Indigo Hill Rd
- 223 Green St
- 8 Myrtle St
- 44 South St
- 39 Green St
- 123 Main St
- 22A Birch Hill Ln Unit 22A
- 18A Birch Hill Ln Unit 18A
- 27B Birch Hill Ln Unit 27B
- 25A Birch Hill Ln Unit 25A
- 23B Birch Hill Ln Unit 23B
- 23A Birch Hill Ln Unit 23A
- 268 Green St
