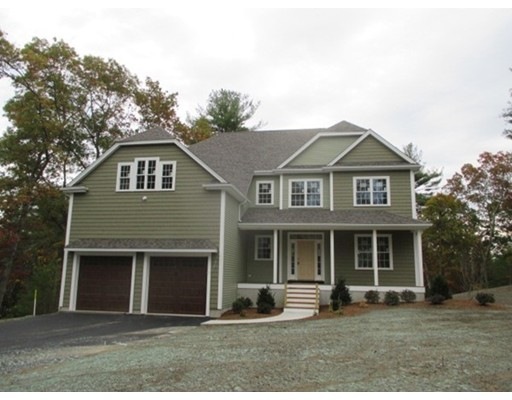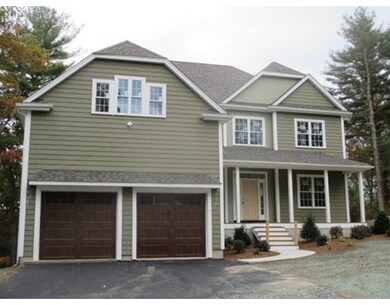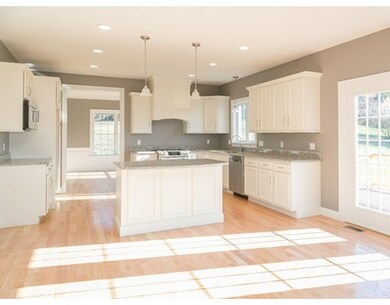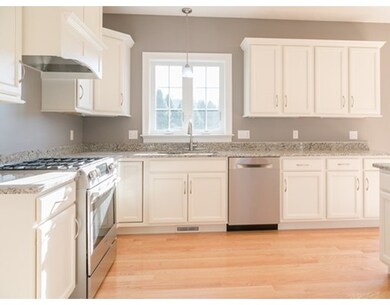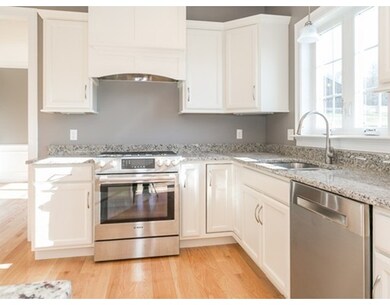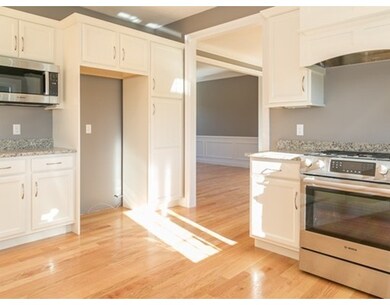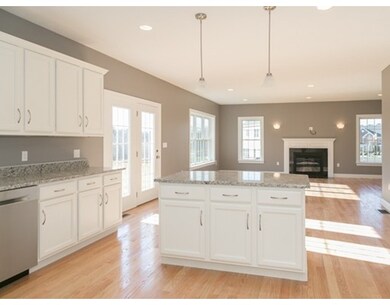
5 Williams St Wrentham, MA 02093
West Wrentham NeighborhoodHighlights
- Under Construction
- Spa
- Deck
- Delaney Elementary School Rated A
- Colonial Architecture
- Wood Flooring
About This Home
As of January 2017Construction is underway! Spectacular new construction on beautiful country road in Wrentham. Gorgeous modern four bedroom colonial with over 3,000 sq ft and a floor plan designed for today's living. First floor features large formal living and dining rooms, elegant eat in kitchen with high end cabinets, granite counters, stainless steel appliances and kitchen island, oversized family room with fireplace and an open foyer. 9' ceilings and gleaming hardwoods throughout the first floor. Hardwood staircase and second floor landing. Upstairs, you'll find four ample bedrooms including an opulent master suite featuring walk in closet, master bath with tile shower and whirlpool tub. All baths have tile. Double granite vanities in master and second floor hall bath. This home has all the high end appointments you deserve. A quiet country location with easy access to 495 and the Franklin commuter rail. **Interior photos are of similar home**
Last Agent to Sell the Property
Jeffrey Allaire
Jeffrey R. Allaire Listed on: 06/27/2016
Home Details
Home Type
- Single Family
Year Built
- Built in 2016 | Under Construction
Lot Details
- 2 Acre Lot
- Property is zoned R-87
Parking
- 2 Car Attached Garage
- Driveway
- Open Parking
- Off-Street Parking
Home Design
- Colonial Architecture
- Frame Construction
- Shingle Roof
- Concrete Perimeter Foundation
Interior Spaces
- 3,140 Sq Ft Home
- Wainscoting
- Insulated Windows
- Insulated Doors
- Entrance Foyer
- Family Room with Fireplace
- Utility Room with Study Area
- Gas Dryer Hookup
- Solid Surface Countertops
Flooring
- Wood
- Wall to Wall Carpet
- Ceramic Tile
Bedrooms and Bathrooms
- 4 Bedrooms
- Primary bedroom located on second floor
- Walk-In Closet
- Soaking Tub
Basement
- Walk-Out Basement
- Basement Fills Entire Space Under The House
Eco-Friendly Details
- Energy-Efficient Thermostat
Outdoor Features
- Spa
- Deck
- Rain Gutters
Utilities
- Forced Air Heating and Cooling System
- 2 Cooling Zones
- 2 Heating Zones
- Heating System Uses Propane
- 200+ Amp Service
- Natural Gas Connected
- Private Water Source
- Propane Water Heater
- Private Sewer
Similar Homes in the area
Home Values in the Area
Average Home Value in this Area
Property History
| Date | Event | Price | Change | Sq Ft Price |
|---|---|---|---|---|
| 01/19/2017 01/19/17 | Sold | $632,500 | -1.2% | $201 / Sq Ft |
| 12/01/2016 12/01/16 | Pending | -- | -- | -- |
| 11/02/2016 11/02/16 | Price Changed | $639,900 | -1.5% | $204 / Sq Ft |
| 06/27/2016 06/27/16 | For Sale | $649,900 | +261.1% | $207 / Sq Ft |
| 06/15/2016 06/15/16 | Sold | $180,000 | -20.0% | $57 / Sq Ft |
| 05/16/2016 05/16/16 | Pending | -- | -- | -- |
| 01/05/2016 01/05/16 | For Sale | $225,000 | -- | $72 / Sq Ft |
Tax History Compared to Growth
Agents Affiliated with this Home
-
J
Seller's Agent in 2017
Jeffrey Allaire
Jeffrey R. Allaire
-
Susan Kenney

Buyer's Agent in 2017
Susan Kenney
Century 21 Custom Home Realty
(508) 326-7045
35 Total Sales
-
Daniel Capone

Seller's Agent in 2016
Daniel Capone
First New England Realty Group
(508) 241-1794
28 Total Sales
Map
Source: MLS Property Information Network (MLS PIN)
MLS Number: 72029896
