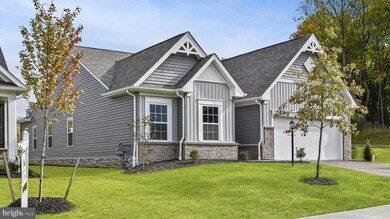5 Williamson Rd Winchester, VA 22602
Estimated payment $3,935/month
Highlights
- New Construction
- Craftsman Architecture
- Double Oven
- Open Floorplan
- Breakfast Area or Nook
- Family Room Off Kitchen
About This Home
Welcome to Abrams Pointe, featuring new single-family homes in an established Winchester neighborhood, complete with wooded cul-de-sac homesites. The Drexel Floorplan is a spacious and versatile single-family home designed to suit a variety of lifestyles. With up to 3,213 finished square feet, the Drexel offers generous living space that can be customized to meet your needs. It features main-level living with three bedrooms, including a private master suite with a walk-in closet and en-suite bathroom, along with two full bathrooms and a 2-car garage. The flex room can serve as a home office, formal dining area, or den, offering adaptability for your changing needs. At the heart of the Drexel is an open-concept family room that flows effortlessly into the kitchen and breakfast nook, creating an inviting space for both entertaining and everyday living. The kitchen can be upgraded to include a gourmet layout with double wall ovens, a walk-in pantry, and premium appliances, allowing you to personalize your culinary experience. Outdoor living is also a highlight, with an included covered deck, perfect for relaxing or hosting guests. For those seeking even more space, the optional finished lower level offers a large rec room and additional bathroom, providing the ideal retreat or gathering space. Homebuyers can also enhance their Drexel with optional design elements like tray ceilings and a fireplace in the main living area. Combining thoughtful design with stylish finishes and plenty of customization options, the Drexel floorplan is an ideal choice for families, professionals, and anyone looking for a beautifully crafted home that grows with them.
Listing Agent
(703) 967-2073 rbryan@newhomestar.com New Home Star Virginia, LLC Listed on: 06/06/2025
Home Details
Home Type
- Single Family
Year Built
- Built in 2025 | New Construction
Lot Details
- 0.28 Acre Lot
- Property is in excellent condition
HOA Fees
- $41 Monthly HOA Fees
Parking
- 2 Car Attached Garage
- Front Facing Garage
- Garage Door Opener
Home Design
- Craftsman Architecture
- Rambler Architecture
- Poured Concrete
- Blown-In Insulation
- Batts Insulation
- Architectural Shingle Roof
- Vinyl Siding
- Passive Radon Mitigation
- Concrete Perimeter Foundation
- CPVC or PVC Pipes
Interior Spaces
- Property has 2 Levels
- Open Floorplan
- Fireplace
- Family Room Off Kitchen
Kitchen
- Breakfast Area or Nook
- Double Oven
- Built-In Range
- Built-In Microwave
- ENERGY STAR Qualified Refrigerator
- Dishwasher
- Kitchen Island
Flooring
- Carpet
- Luxury Vinyl Plank Tile
Bedrooms and Bathrooms
- 3 Bedrooms
- 2 Full Bathrooms
Laundry
- Laundry on main level
- Washer and Dryer Hookup
Basement
- Interior and Exterior Basement Entry
- Basement with some natural light
Schools
- Redbud Run Elementary School
- James Wood Middle School
- Millbrook High School
Utilities
- Forced Air Heating and Cooling System
- Heating System Uses Natural Gas
- Natural Gas Water Heater
- Cable TV Available
Community Details
- Built by Maronda Homes
- Abrams Pointe Subdivision, Drexel Floorplan
Map
Home Values in the Area
Average Home Value in this Area
Property History
| Date | Event | Price | List to Sale | Price per Sq Ft |
|---|---|---|---|---|
| 07/17/2025 07/17/25 | Price Changed | $632,990 | -5.4% | $207 / Sq Ft |
| 06/06/2025 06/06/25 | For Sale | $668,990 | -- | $219 / Sq Ft |
Source: Bright MLS
MLS Number: VAFV2034492
- Carlisle Plan at Abrams Pointe
- Somerset Plan at Abrams Pointe
- Rockford Plan at Abrams Pointe
- Avalon Plan at Abrams Pointe
- 161 Williamson Rd
- St Paul Plan at Winchester Ridge Townhomes
- Birmingham Plan at Abrams Pointe
- Drexel Plan at Abrams Pointe
- 112 Malbec Ct
- 107 Malbec Ct
- 107 Malbec Rd
- Homesite 184 Malbec
- 159 Williamson Rd
- 154 Williamson Rd
- 156 Williamson Rd
- Homesite 195 Malbec
- 204 Ridge Rd
- 219 Milam Dr
- 174 Williamson Rd
- 113 Williamson Rd
- 307 Willowbrook Ct
- 104 Waterford Ln
- 209 Copperfield Ln
- 205 Little River Dr
- 116 Scirocco Ln
- 152 1 Brookland Ct Unit 1
- 136 Brookland Ct Unit 8
- 5 Brookland Ct
- 1016 Woodstock Ln
- 1016 Franklin St Unit 3
- 163 Denny Ln
- 314 Sutton Ct
- 508 Dunlap St
- 221 Kimberly Way
- 228 Opequon Ave
- 335 N North Pleasant Valley Rd
- 229 Opequon Ave
- 103 Cheshire Ct
- 125 Early Dr
- 645 Laurelwood Cir
Ask me questions while you tour the home.







