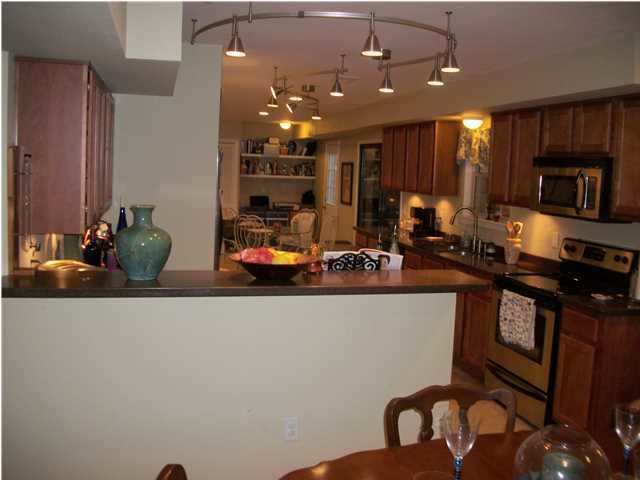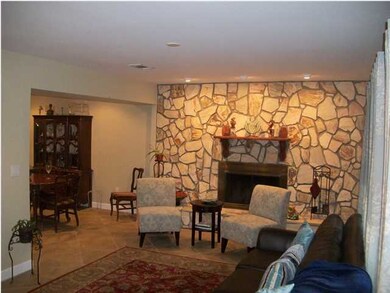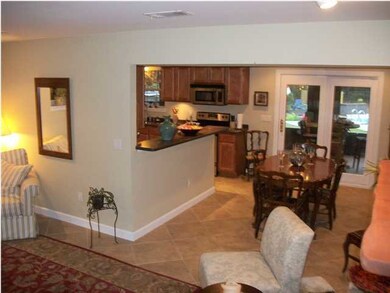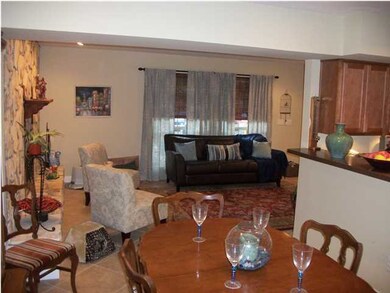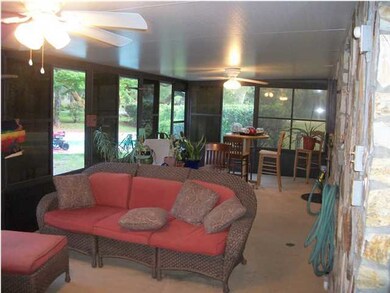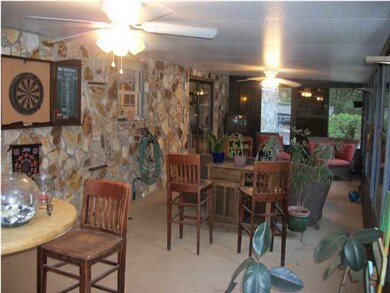
5 Wimbledon Way Shalimar, FL 32579
Highlights
- Beach
- Community Boat Launch
- In Ground Pool
- Choctawhatchee Senior High School Rated A-
- Upgraded Media Wing
- Fishing
About This Home
As of August 2018Beautifully maintained & immaculate home and grounds!! New copper wiring through out, roof replaced in 2007, pool pumps replaced 2011. Amazing kitchen with solid wood ''Legacy Select Series Cabinets-Colonial Recessed Panel Maple''. Upgrades also include ''anti-slamming'' drawers & oversized pot & pan drawers. The cabinets in the bath rooms are the same style & design.The countertops are ''Living Stone'' acrylic solid surface.& very easy to maintain.All appliances are matching stainless steel Frigidare & 5 yrs. old. Two master suites--one has 7'x 8' closet and the other which is upstairs has a 6'x7' walk in closet. Wind Mitigation done in 2008 (see attachment for details). Oversize shaded lot is 117x190 with great storage shed for pool & lawn equipment. Screened-In/Enclosed Porch not included in square footage is 12x33 and has fans, lights, TV Cable and water & sewer hook-ups. Community waterfront park. Convenient to both bases. A marvelous family home renovated for entertaining and in perfect condition!! There is also a 3x5 study nook/wet bar area in den. Please respect ''nap time'' from 12 til 3:30 but very easy to show otherwise.Pool is 18x35, 7'at deep end and 4' ft. shallow. The waterfront park is located on Poquito Dr. exactly 0.8 mi.or 3 minutes away.This park is Okaloosa County maintained with a boat launch and dock. Only minutes to west gate of Eglin AFB, 15 minutes to Hurlburt and 20 minutes to Army Special Forces Group in Crestview.
Last Agent to Sell the Property
Ann Moore
Real Estate International Inc License #146016 Listed on: 05/29/2013
Co-Listed By
David Stuart
Real Estate International Inc License #238520
Last Buyer's Agent
Dale Sherman Moon
Harbeson Agency Inc License #694621
Home Details
Home Type
- Single Family
Est. Annual Taxes
- $3,298
Year Built
- Built in 1973 | Remodeled
Lot Details
- 0.51 Acre Lot
- Lot Dimensions are 117x190
- Back Yard Fenced
- Chain Link Fence
- Sprinkler System
- Wooded Lot
- Lawn Pump
- Property is zoned City, Resid Single Family
Parking
- 2 Car Attached Garage
- Automatic Garage Door Opener
Home Design
- Traditional Architecture
- Exterior Columns
- Frame Construction
- Pitched Roof
- Ridge Vents on the Roof
- Roof Vent Fans
- Metal Roof
- Aluminum Siding
- Stone Siding
- Vinyl Siding
Interior Spaces
- 2,404 Sq Ft Home
- 2-Story Property
- Shelving
- Ceiling Fan
- Recessed Lighting
- Track Lighting
- Fireplace
- Double Pane Windows
- Window Treatments
- Family Room
- Living Room
- Breakfast Room
- Dining Room
- Upgraded Media Wing
- Screened Porch
- Fire and Smoke Detector
Kitchen
- Walk-In Pantry
- Electric Oven or Range
- Self-Cleaning Oven
- Microwave
- Ice Maker
- Dishwasher
- Trash Compactor
- Disposal
Flooring
- Wall to Wall Carpet
- Laminate
- Tile
Bedrooms and Bathrooms
- 5 Bedrooms
- Primary Bedroom on Main
- Split Bedroom Floorplan
- Dressing Area
- 3 Full Bathrooms
- Dual Vanity Sinks in Primary Bathroom
- Shower Only
- Primary Bathroom includes a Walk-In Shower
Laundry
- Dryer
- Washer
Attic
- Attic Fan
- Pull Down Stairs to Attic
Eco-Friendly Details
- Ventilation
Pool
- In Ground Pool
- Outdoor Shower
Outdoor Features
- Shed
- Built-In Barbecue
Schools
- Longwood Elementary School
- Meigs Middle School
- Choctawhatchee High School
Utilities
- Central Heating and Cooling System
- Gas Water Heater
- Phone Available
- Cable TV Available
Listing and Financial Details
- Assessor Parcel Number 31-1S-23-0000-0011-0000
Community Details
Recreation
- Community Boat Launch
- Beach
- Community Playground
- Fishing
Additional Features
- The community has rules related to covenants
- Community Barbecue Grill
Ownership History
Purchase Details
Home Financials for this Owner
Home Financials are based on the most recent Mortgage that was taken out on this home.Purchase Details
Home Financials for this Owner
Home Financials are based on the most recent Mortgage that was taken out on this home.Purchase Details
Home Financials for this Owner
Home Financials are based on the most recent Mortgage that was taken out on this home.Similar Homes in Shalimar, FL
Home Values in the Area
Average Home Value in this Area
Purchase History
| Date | Type | Sale Price | Title Company |
|---|---|---|---|
| Warranty Deed | $342,500 | Attorney | |
| Warranty Deed | $331,000 | None Available | |
| Warranty Deed | $250,000 | Old South Land Title |
Mortgage History
| Date | Status | Loan Amount | Loan Type |
|---|---|---|---|
| Open | $242,500 | New Conventional | |
| Previous Owner | $338,116 | VA | |
| Previous Owner | $120,000 | Future Advance Clause Open End Mortgage | |
| Previous Owner | $225,000 | New Conventional |
Property History
| Date | Event | Price | Change | Sq Ft Price |
|---|---|---|---|---|
| 08/07/2018 08/07/18 | Sold | $342,500 | 0.0% | $142 / Sq Ft |
| 07/03/2018 07/03/18 | Pending | -- | -- | -- |
| 05/26/2018 05/26/18 | For Sale | $342,500 | +3.5% | $142 / Sq Ft |
| 08/30/2013 08/30/13 | Sold | $331,000 | 0.0% | $138 / Sq Ft |
| 07/25/2013 07/25/13 | Pending | -- | -- | -- |
| 05/29/2013 05/29/13 | For Sale | $331,000 | -- | $138 / Sq Ft |
Tax History Compared to Growth
Tax History
| Year | Tax Paid | Tax Assessment Tax Assessment Total Assessment is a certain percentage of the fair market value that is determined by local assessors to be the total taxable value of land and additions on the property. | Land | Improvement |
|---|---|---|---|---|
| 2024 | $3,298 | $314,454 | -- | -- |
| 2023 | $3,298 | $305,295 | $0 | $0 |
| 2022 | $3,216 | $296,403 | $0 | $0 |
| 2021 | $3,204 | $287,770 | $0 | $0 |
| 2020 | $3,178 | $283,797 | $0 | $0 |
| 2019 | $3,139 | $277,416 | $99,621 | $177,795 |
| 2018 | $2,595 | $233,483 | $0 | $0 |
| 2017 | $2,547 | $228,681 | $0 | $0 |
| 2016 | $2,478 | $223,977 | $0 | $0 |
| 2015 | $2,500 | $222,420 | $0 | $0 |
| 2014 | $2,925 | $217,333 | $0 | $0 |
Agents Affiliated with this Home
-
Susan Rood
S
Seller's Agent in 2018
Susan Rood
Keller Williams Realty Nville
(850) 855-7411
66 Total Sales
-
John King Jr
J
Buyer's Agent in 2018
John King Jr
Keller Williams Realty Destin
(850) 654-2920
62 Total Sales
-
A
Seller's Agent in 2013
Ann Moore
Real Estate International Inc
(850) 865-1332
-
D
Seller Co-Listing Agent in 2013
David Stuart
Real Estate International Inc
(850) 865-5777
-
D
Buyer's Agent in 2013
Dale Sherman Moon
Harbeson Agency Inc
Map
Source: Emerald Coast Association of REALTORS®
MLS Number: 597793
APN: 31-1S-23-0000-0011-0000
- 23 Paradise Point Rd
- 2 Warwick Dr
- 123 Poquito Rd
- 1071 Tree Point Dr
- 10 Maple Ave
- 6 Garniers Post Rd
- 11 Birch Ave
- 21 Blenheim Rd
- 229 Mooney Rd NE
- 2388 Palm Harbor Dr
- 4 Earls Ct NE
- 111 Troy Cir
- 110 Troy Cir
- 138 Beach Dr
- 20 Hickory Ave
- 4 Ipswich Cir NE
- 649 Merioneth Dr NE
- 950 Harrelson Dr
- 12 Hillcrest Dr
- 19 Magnolia Ave
