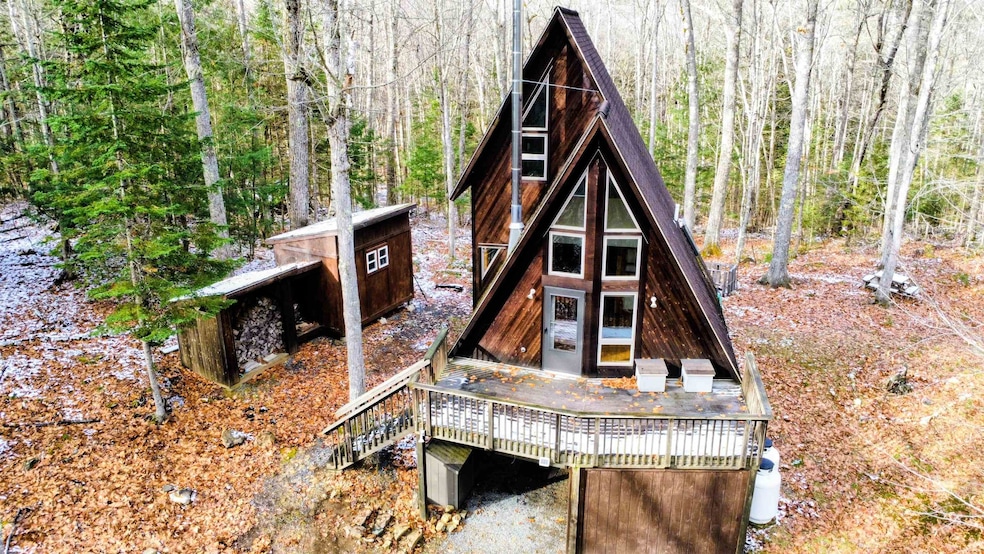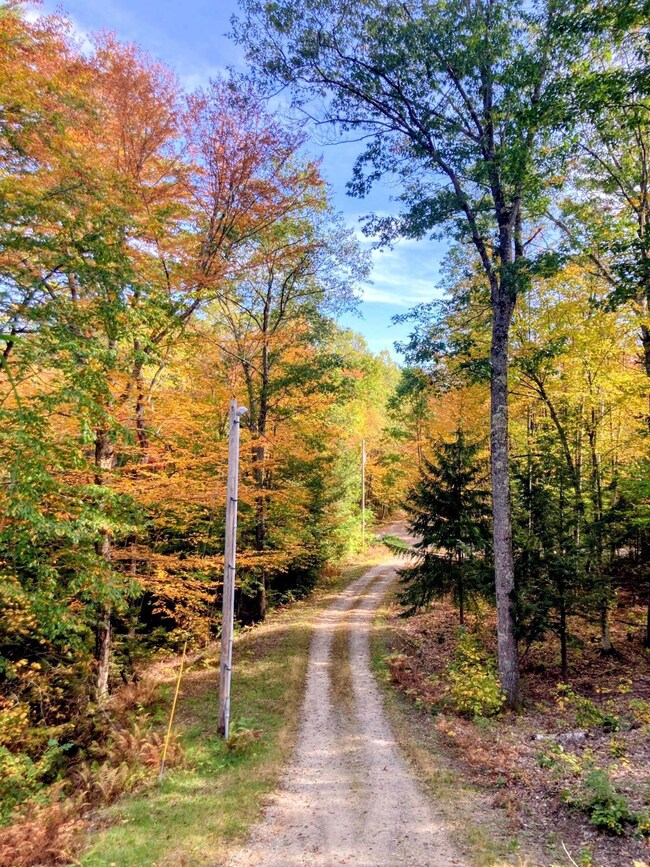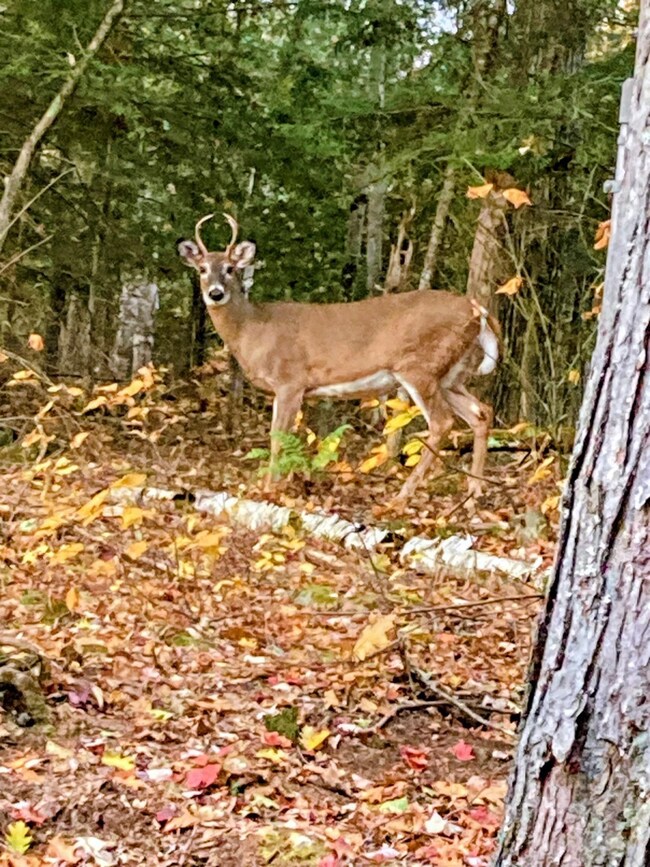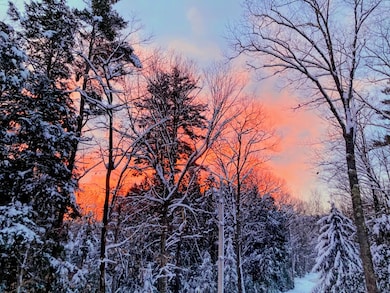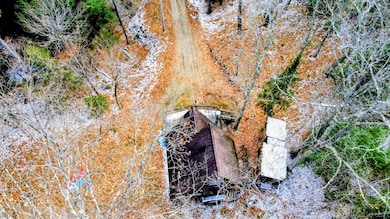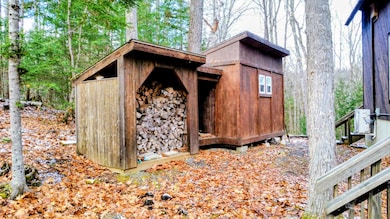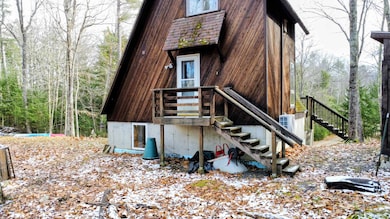5 Windgate Terrace Unit Lots 136 & 137 Haverhill, NH 03774
Estimated payment $1,937/month
Highlights
- Community Beach Access
- Water Access
- A-Frame Home
- Woodsville High School Rated 9+
- 1.58 Acre Lot
- Deck
About This Home
Discover a truly unique A-frame in the Mountain Lakes District of Haverhill, NH—an eye-catching design that feels almost “double-stacked” and offers approximately 900 sq ft of comfortable living space. Set on two lots totaling 1.58 wooded acres, this property provides privacy, recreation, and an inviting four-season lifestyle. The walkout lower level offers surprising space, featuring a large family room, a bedroom with utility closet, and a 3⁄4 bath. The main level is bright and open, with a wall of windows, cathedral ceiling, and a cozy living area that blends easily with the kitchen and breakfast bar. A full bath with a jetted soaking tub is also on this level; the jetted tub is currently not usable and requires repair due to a leak. Upstairs is a loft-style bedroom that overlooks the living space below. Enjoy the outdoors from the open front deck, small rear porch, or enclosed storage area beneath the deck. A detached shed adds additional storage for tools and recreational gear. Located in the Mountain Lakes District, owners enjoy access to a wealth of amenities including hiking and biking trails, snowmobile and ATV access, an in-ground pool, four beaches, a dog beach, playground areas, tennis and basketball courts, and more. All of this is just 6 miles from shopping, dining, and services. Whether used as a year-round home or four-season getaway, this A-frame offers charm, character, and endless potential.
Listing Agent
All Access Real Estate Brokerage Phone: 603-616-9590 License #059385 Listed on: 11/25/2025
Home Details
Home Type
- Single Family
Est. Annual Taxes
- $5,500
Year Built
- Built in 1999
Lot Details
- 1.58 Acre Lot
- Property is zoned 101 MT
Parking
- Gravel Driveway
Home Design
- A-Frame Home
- Concrete Foundation
- Wood Frame Construction
- Shingle Roof
Interior Spaces
- Property has 1 Level
- Cathedral Ceiling
- Ceiling Fan
- Laundry Room
Kitchen
- Gas Range
- Microwave
Bedrooms and Bathrooms
- 2 Bedrooms
- Soaking Tub
Finished Basement
- Walk-Out Basement
- Basement Fills Entire Space Under The House
- Interior Basement Entry
Outdoor Features
- Water Access
- Municipal Residents Have Water Access Only
- Lake, Pond or Stream
- Deck
- Shed
- Outbuilding
Schools
- Woodsville Elementary School
- Haverhill Cooperative Middle School
- Woodsville High School
Utilities
- Mini Split Air Conditioners
- Heat Pump System
- Heating System Mounted To A Wall or Window
- Cable TV Available
Listing and Financial Details
- Tax Lot 136 & 137
- Assessor Parcel Number 204
Community Details
Recreation
- Community Beach Access
- Community Basketball Court
- Community Playground
Additional Features
- Mountain Lakes Subdivision
- Common Area
Map
Home Values in the Area
Average Home Value in this Area
Property History
| Date | Event | Price | List to Sale | Price per Sq Ft |
|---|---|---|---|---|
| 11/25/2025 11/25/25 | For Sale | $280,000 | -- | $229 / Sq Ft |
Source: PrimeMLS
MLS Number: 5070654
- Lot 124 Paulsen Cir
- Map204-Lot21 Haverhill Ln
- Lot 14 Hanover Dr
- 00 Hanover Dr Unit 68
- Lot 185 Hanover Dr
- 239 Kearsarge Dr
- 95 Mont View Dr
- 00 Vernon Ave Unit 77
- 247 Valley Rd
- Lots 3 & 4 Pawtuckaway Rd
- 135 Lakeside Dr
- 53 Rogers Rd
- 882 Morse Rd
- 0 French Pond Rd Unit 5031207
- 70 Wild Ammonoosuc Rd
- 0 Fenn Way Cir Unit 5028890
- 0 Fenn Way Cir Unit 48
- 0 Fenn Way Cir Unit 50
- 0 Fenn Way Cir Unit 42
- 0 Fenn Way Cir Unit 63
- 19 Pine St
- 21 S Main St Unit 6
- 38 West St Unit 1
- 398 Plains Rd Unit 1
- 35 Butternut Ln
- 28 Academy St Unit 9
- 231 Daniel Webster Hwy
- 170 Us Route 3
- 9 Jefferson Dr Unit 53
- 11 Robin Rd Unit 6
- 23 Ridge Dr Unit 28
- 45 Kancamagus Hwy Unit 4
- 16 Twin Tip Terrace Unit 10
- 16 Depot St Unit ID1262027P
- 51 Church St
- 48 Cooper Memorial Dr Unit 415
- 36 Lodge Rd Unit A 301
- 6 Ridge Rd Unit 3
- 28 Yellow Birch Cir Unit ID1262032P
- 179 S Peak Rd Unit ID1262023P
