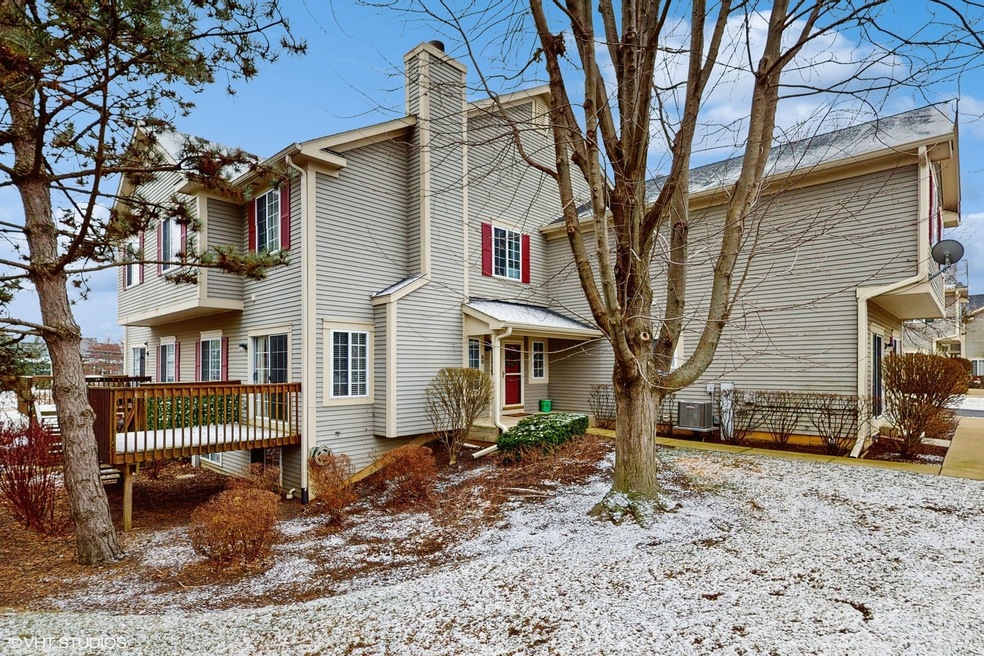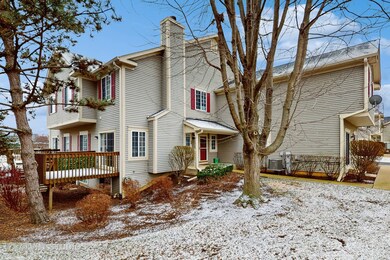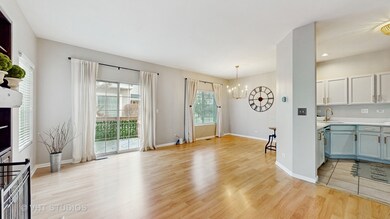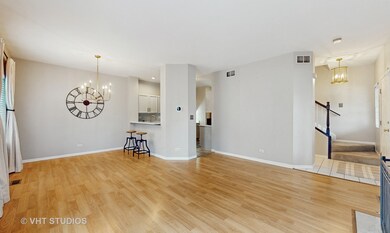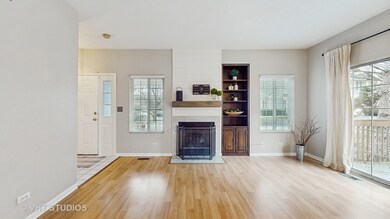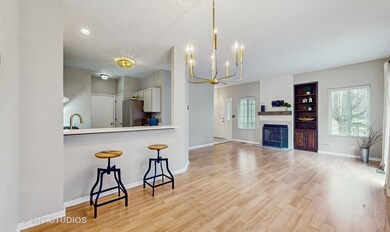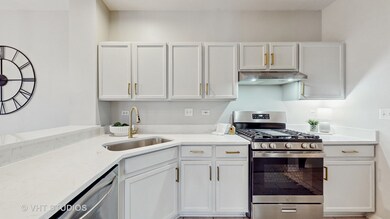
5 Windsor Cir Unit B South Elgin, IL 60177
Highlights
- Landscaped Professionally
- Deck
- Loft
- South Elgin High School Rated A-
- Vaulted Ceiling
- End Unit
About This Home
As of January 2025MULTIPLE OFFERS RECEIVED. BEST AND HIGHEST DUE SUNDAY THE 22nd at 9 am. NO ESCALATION CLAUSE WILL BE CONSIDERED. Gorgeous END UNIT WITH OVERSIZED DECK IN CONCORD WOODS! NEW: Furnace, A/C 2019/Roof 2021/Sump pump 2022/Water heater 2019. Open floor plan with fireplace in great room, sliding doors to deck and built-in bookcase. Kitchen has rich, gray cabinetry with gold hardware and faucet, white quartz countertops, large eating area and breakfast bar and new stainless appliances. Vaulted primary bedroom has his and hers closets, double windows and blinds. 2nd bedroom with large closet and loft (can be used as den/office) Large recreation room in English basement has storage closet, built in shelving, laundry room and new FULL BATH! All exterior maintenance, lawn, yard, and shoveling included in your HOA dues!
Last Agent to Sell the Property
@properties Christie's International Real Estate License #475126306 Listed on: 12/18/2024

Townhouse Details
Home Type
- Townhome
Est. Annual Taxes
- $4,814
Year Built
- Built in 1999
Lot Details
- End Unit
- Landscaped Professionally
HOA Fees
- $192 Monthly HOA Fees
Parking
- 1 Car Attached Garage
- Garage Transmitter
- Garage Door Opener
- Driveway
- Parking Included in Price
Home Design
- Asphalt Roof
- Aluminum Siding
- Concrete Perimeter Foundation
Interior Spaces
- 2-Story Property
- Vaulted Ceiling
- Gas Log Fireplace
- Family Room
- Living Room with Fireplace
- Combination Dining and Living Room
- Loft
- Storage
Kitchen
- Range
- Microwave
- Dishwasher
- Stainless Steel Appliances
- Disposal
Flooring
- Carpet
- Laminate
- Ceramic Tile
Bedrooms and Bathrooms
- 2 Bedrooms
- 2 Potential Bedrooms
- Separate Shower
Laundry
- Laundry Room
- Washer and Dryer Hookup
Finished Basement
- English Basement
- Basement Fills Entire Space Under The House
- Sump Pump
- Finished Basement Bathroom
Home Security
Outdoor Features
- Deck
- Porch
Schools
- Clinton Elementary School
- Kenyon Woods Middle School
- South Elgin High School
Utilities
- Forced Air Heating and Cooling System
- Heating System Uses Natural Gas
- Cable TV Available
Listing and Financial Details
- Homeowner Tax Exemptions
Community Details
Overview
- Association fees include insurance, exterior maintenance, lawn care, snow removal
- 4 Units
- Manager Association, Phone Number (847) 935-6464
- Concord Woods Subdivision
- Property managed by Concord Woods Association
Pet Policy
- Dogs and Cats Allowed
Security
- Resident Manager or Management On Site
- Storm Screens
Ownership History
Purchase Details
Home Financials for this Owner
Home Financials are based on the most recent Mortgage that was taken out on this home.Purchase Details
Home Financials for this Owner
Home Financials are based on the most recent Mortgage that was taken out on this home.Purchase Details
Home Financials for this Owner
Home Financials are based on the most recent Mortgage that was taken out on this home.Purchase Details
Home Financials for this Owner
Home Financials are based on the most recent Mortgage that was taken out on this home.Purchase Details
Home Financials for this Owner
Home Financials are based on the most recent Mortgage that was taken out on this home.Similar Homes in South Elgin, IL
Home Values in the Area
Average Home Value in this Area
Purchase History
| Date | Type | Sale Price | Title Company |
|---|---|---|---|
| Warranty Deed | $285,000 | Proper Title | |
| Warranty Deed | $191,000 | Chicago Title Insurance Comp | |
| Interfamily Deed Transfer | -- | Nations Title Agency Of Il | |
| Interfamily Deed Transfer | -- | Chicago Title Insurance Comp | |
| Warranty Deed | $127,000 | Chicago Title Insurance Co |
Mortgage History
| Date | Status | Loan Amount | Loan Type |
|---|---|---|---|
| Open | $228,000 | New Conventional | |
| Previous Owner | $141,000 | New Conventional | |
| Previous Owner | $152,800 | Fannie Mae Freddie Mac | |
| Previous Owner | $39,400 | Stand Alone Second | |
| Previous Owner | $123,000 | FHA |
Property History
| Date | Event | Price | Change | Sq Ft Price |
|---|---|---|---|---|
| 01/24/2025 01/24/25 | Sold | $285,000 | +9.6% | -- |
| 12/22/2024 12/22/24 | Pending | -- | -- | -- |
| 12/18/2024 12/18/24 | For Sale | $260,000 | +15.6% | -- |
| 04/28/2022 04/28/22 | Sold | $225,000 | +10.3% | $184 / Sq Ft |
| 03/26/2022 03/26/22 | Pending | -- | -- | -- |
| 03/23/2022 03/23/22 | For Sale | $203,900 | -- | $167 / Sq Ft |
Tax History Compared to Growth
Tax History
| Year | Tax Paid | Tax Assessment Tax Assessment Total Assessment is a certain percentage of the fair market value that is determined by local assessors to be the total taxable value of land and additions on the property. | Land | Improvement |
|---|---|---|---|---|
| 2024 | $5,079 | $72,363 | $17,175 | $55,188 |
| 2023 | $4,814 | $65,374 | $15,516 | $49,858 |
| 2022 | $4,613 | $59,610 | $14,148 | $45,462 |
| 2021 | $4,331 | $55,731 | $13,227 | $42,504 |
| 2020 | $4,191 | $53,204 | $12,627 | $40,577 |
| 2019 | $4,026 | $50,680 | $12,028 | $38,652 |
| 2018 | $3,934 | $47,744 | $11,331 | $36,413 |
| 2017 | $3,726 | $45,135 | $10,712 | $34,423 |
| 2016 | $3,531 | $41,873 | $9,938 | $31,935 |
| 2015 | -- | $38,380 | $9,109 | $29,271 |
| 2014 | -- | $35,279 | $8,997 | $26,282 |
| 2013 | -- | $36,209 | $9,234 | $26,975 |
Agents Affiliated with this Home
-
D
Seller's Agent in 2025
Dawn Recchia
@ Properties
-
O
Buyer's Agent in 2025
Oleg Baliuk
KOMAR
-
E
Seller's Agent in 2022
Eric Purcell
Baird Warner
Map
Source: Midwest Real Estate Data (MRED)
MLS Number: 12220345
APN: 06-35-355-034
- 325 Windsor Ct Unit A
- 336 Windsor Ct Unit D
- 194 S Collins St
- 316 Cornwall Ave
- 274 Crystal Ave
- 511 Crystal Ave
- 1060 Mark St
- 112 Sweetbriar Ct
- 19 Vernon Ct
- 895 Franklin Dr
- 618 Lor Ann Dr
- 569 Arbor Ln
- 343 S Gilbert St
- 303 Ann St
- 7N504 State Route 31
- 550 N Center St
- 561 South Dr
- 300 Stone St
- 301 Virginia Dr
- 46 Bunkerhill Ave
