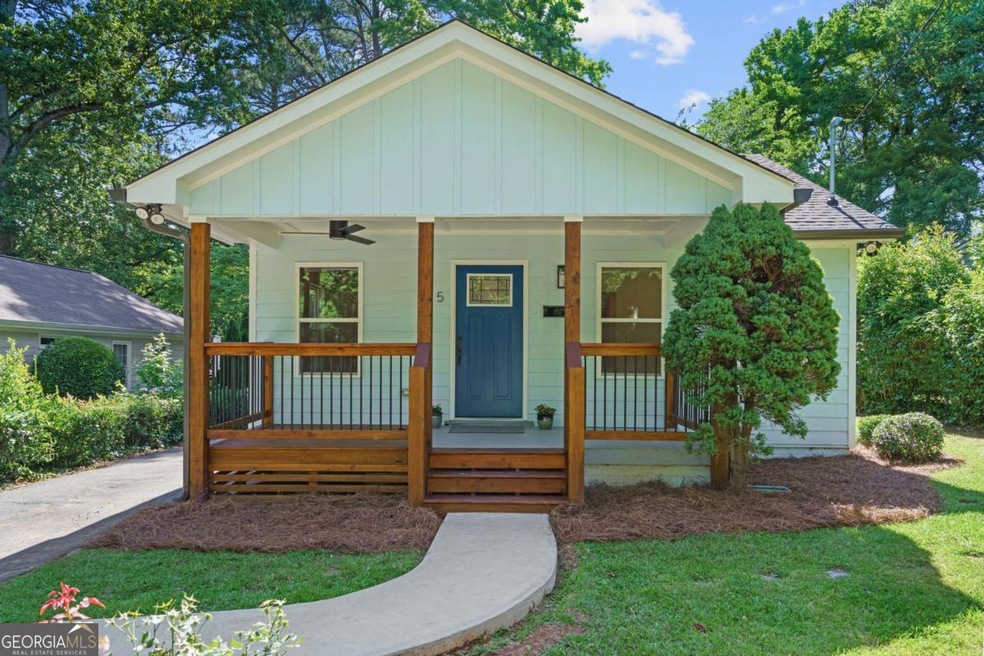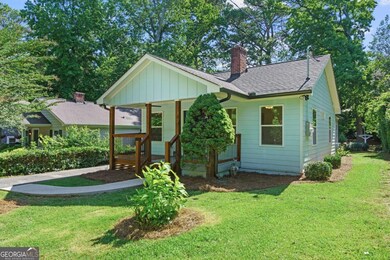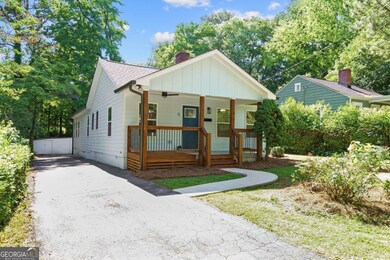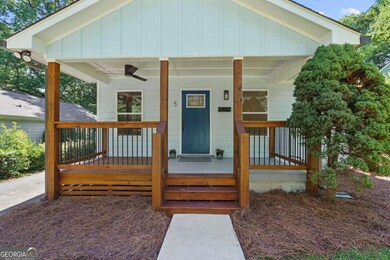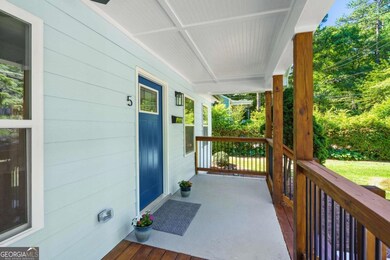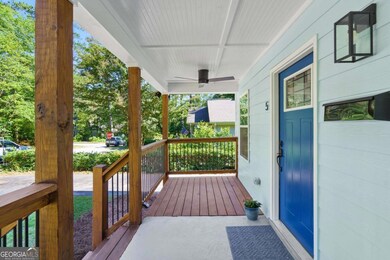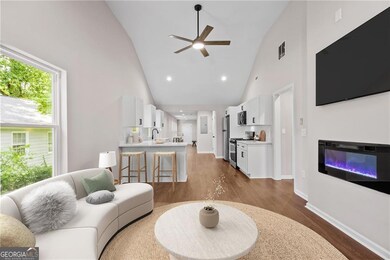Avondale Estates Beauty!! This stunning fully renovated 3 bedroom, 2 bath home is a True Gem! This beautiful home has been renovated with care and precision. Every inch of this home has been thoughtfully redesigned for modern living, combining stylish finishes with top-tier craftsmanship. This home has been completely transformed from the ground up, including new electrical, plumbing, framing, roof, siding, tankless water heater and new HVAC system, ensuring peace of mind for years to come. The spacious open floor plan offers a seamless flow between the living and kitchen areas, including stainless steel appliances and quartz countertops. Perfect for both entertaining and everyday living. Both bathrooms have been redesigned with modern fixtures and elegant tile work. The oversized primary bedroom boasts a large walk-in closet and an ensuite bathroom. New flooring, fresh paint, recessed lighting, and energy-efficient windows complement the clean, contemporary style. The large backyard provides a perfect space for outdoor activities, gardening, or simply relaxing. Located in the prime neighborhood of Avondale Estates, This home offers the perfect balance of tranquility and convenience with shopping, dining, a weekend farmer's market and parks just a short walk away. Just two blocks from the newly revitalized main street of downtown Avondale Estates. Don't miss your chance to own this beautiful move-in-ready home. Schedule a tour today and see for yourself how every detail has been designed to exceed expectations! Photos have been virtually staged.

