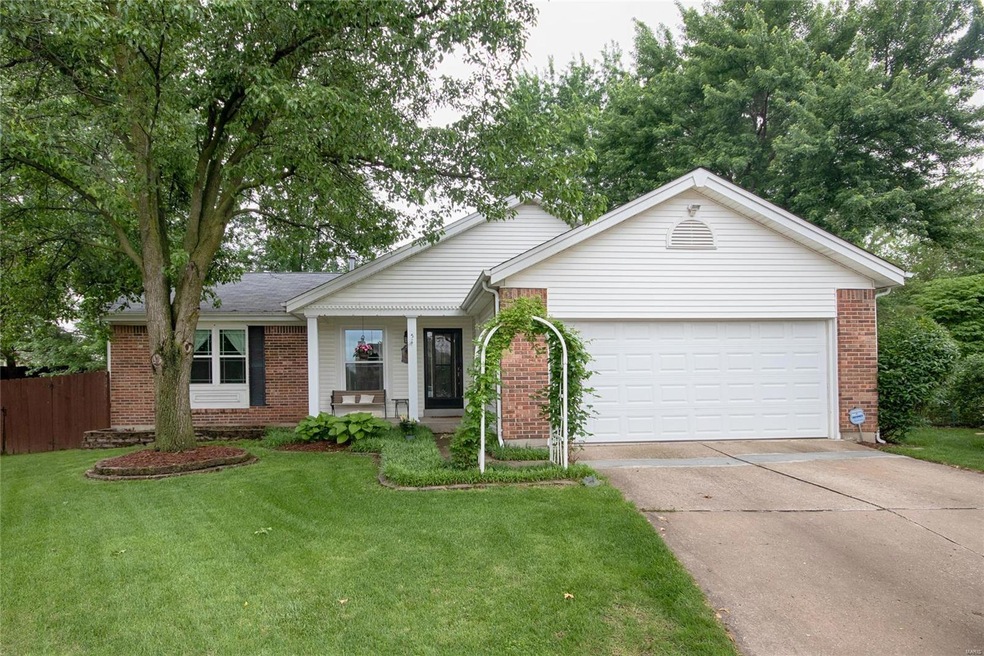
5 Winslow Ct Saint Peters, MO 63376
Estimated Value: $323,000 - $331,000
Highlights
- Open Floorplan
- Ranch Style House
- Community Pool
- Progress South Elementary School Rated A
- Great Room with Fireplace
- Cul-De-Sac
About This Home
As of July 2018If you are looking for a ready to move-in home this is the one! This wonderful ranch home sits on a quiet cul de sac lot with a private fenced back yard. Open vaulted great room with a woodburning fireplace. Updated kitchen loaded with cabinets and breakfast bar nook. Large vaulted master bedroom suite, featuring private bath w/separate tub and shower. Open stairwell leads to the lower level finish, offering great family space. Additional features include: brick & vinyl exterior with enclosed soffits. Newer windows and carpeting throughout. If you like to entertain you will love this home both inside and out. With over 1800 sq ft of finish you will have the space.
Last Agent to Sell the Property
Coldwell Banker Realty - Gunda License #1999105690 Listed on: 05/22/2018

Home Details
Home Type
- Single Family
Est. Annual Taxes
- $3,176
Year Built
- 1985
Lot Details
- 9,583 Sq Ft Lot
- Cul-De-Sac
HOA Fees
- $25 Monthly HOA Fees
Parking
- 2 Car Attached Garage
- Garage Door Opener
Home Design
- Ranch Style House
- Traditional Architecture
- Poured Concrete
- Vinyl Siding
Interior Spaces
- Open Floorplan
- Rear Stairs
- Wood Burning Fireplace
- Insulated Windows
- Tilt-In Windows
- Great Room with Fireplace
- Combination Dining and Living Room
- Fire and Smoke Detector
Kitchen
- Eat-In Kitchen
- Breakfast Bar
- Electric Oven or Range
- Microwave
- Dishwasher
- Built-In or Custom Kitchen Cabinets
- Disposal
Bedrooms and Bathrooms
- 3 Main Level Bedrooms
- 2 Full Bathrooms
- Shower Only
Outdoor Features
- Patio
Utilities
- Forced Air Heating and Cooling System
- Heating System Uses Gas
- Gas Water Heater
- Water Softener is Owned
- High Speed Internet
Community Details
Recreation
- Tennis Club
- Community Pool
- Recreational Area
Ownership History
Purchase Details
Home Financials for this Owner
Home Financials are based on the most recent Mortgage that was taken out on this home.Purchase Details
Home Financials for this Owner
Home Financials are based on the most recent Mortgage that was taken out on this home.Similar Homes in the area
Home Values in the Area
Average Home Value in this Area
Purchase History
| Date | Buyer | Sale Price | Title Company |
|---|---|---|---|
| Mahr Gwendolyn | -- | Chesterfield Title Agency Ll | |
| Parks Jeffrey | $171,000 | Kts |
Mortgage History
| Date | Status | Borrower | Loan Amount |
|---|---|---|---|
| Open | Mahr Gwendolyn | $194,250 | |
| Closed | Mahr Gwendolyn | $194,000 | |
| Previous Owner | Parks Jeffrey | $124,050 | |
| Previous Owner | Parks Jeffrey | $137,520 | |
| Previous Owner | Parks Jeffrey | $34,380 |
Property History
| Date | Event | Price | Change | Sq Ft Price |
|---|---|---|---|---|
| 07/16/2018 07/16/18 | Sold | -- | -- | -- |
| 05/24/2018 05/24/18 | Price Changed | $200,000 | +5.3% | $108 / Sq Ft |
| 05/22/2018 05/22/18 | For Sale | $190,000 | -- | $102 / Sq Ft |
Tax History Compared to Growth
Tax History
| Year | Tax Paid | Tax Assessment Tax Assessment Total Assessment is a certain percentage of the fair market value that is determined by local assessors to be the total taxable value of land and additions on the property. | Land | Improvement |
|---|---|---|---|---|
| 2023 | $3,176 | $47,878 | $0 | $0 |
| 2022 | $2,953 | $41,403 | $0 | $0 |
| 2021 | $2,956 | $41,403 | $0 | $0 |
| 2020 | $2,742 | $37,215 | $0 | $0 |
| 2019 | $2,748 | $37,215 | $0 | $0 |
| 2018 | $2,442 | $31,545 | $0 | $0 |
| 2017 | $2,407 | $31,545 | $0 | $0 |
| 2016 | $2,263 | $29,543 | $0 | $0 |
| 2015 | $2,104 | $29,543 | $0 | $0 |
| 2014 | $1,968 | $27,172 | $0 | $0 |
Agents Affiliated with this Home
-
Elythe Rowan-Damico

Seller's Agent in 2018
Elythe Rowan-Damico
Coldwell Banker Realty - Gunda
(636) 441-1360
20 in this area
128 Total Sales
-
Amy Gordon

Buyer's Agent in 2018
Amy Gordon
The Hermann London Group LLC
(314) 614-2454
92 Total Sales
Map
Source: MARIS MLS
MLS Number: MIS18040714
APN: 2-0119-5671-00-0198.0000000
- 2 Barrington Dr
- 248 Barrington Dr
- 240 Barrington Dr
- 101 Aspencade Cir
- 111 Aspencade Cir
- 487 Prentice Dr
- 4 Aken Ct
- 4 Springwind Ct
- 1705 Belleau Wood Dr
- 938 Molloy Dr
- 1508 Belleau Lake Dr
- 190 Abington Dr
- 1005 Belleau Creek Rd
- 1603 Belleau Lake Dr
- 1 Wild Deer Ln
- 202 Natural Spring Dr
- 333 Bramblett Hills
- 533 Bramblett Hills
- 510 Bramblett Hills
- 1918 Lunenburg Dr
