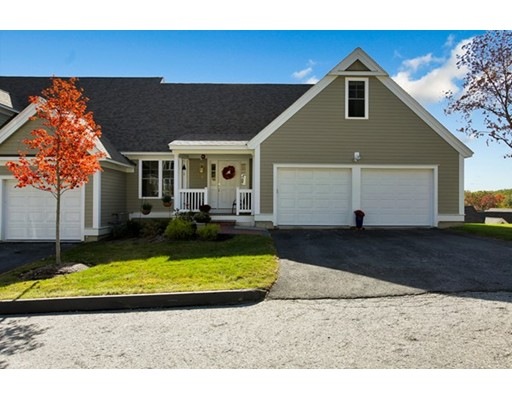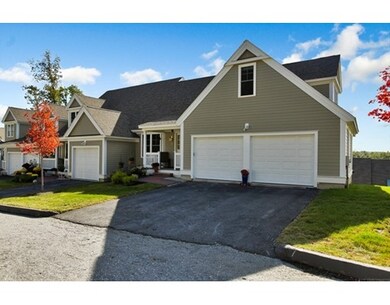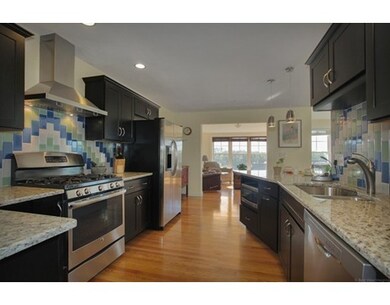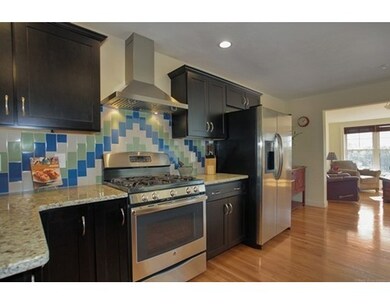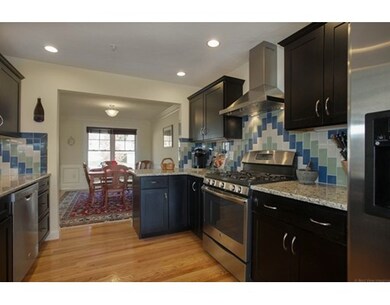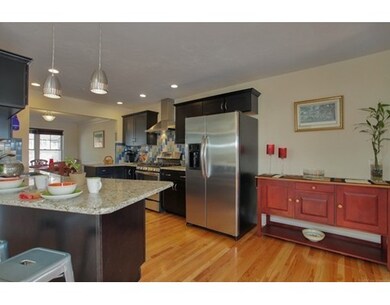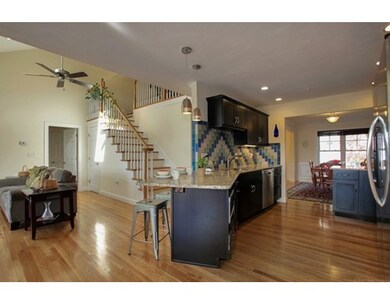
5 Woodbridge Ct Unit lot 23 North Grafton, MA 01536
About This Home
As of February 2016Stunning one year young unit in Flint Pond Estates is better than new! The well designed Chestnut model is the largest available in the complex, with full walk out basement. This unit has a beautiful open floor plan with so many included amenities: First floor master suite, hardwoods throughout the main floor, brushed nickel hardware, gas fireplace with custom mantle, recessed lighting, granite counter tops in kitchen and baths, stainless steel appliances, maple kitchen with dining area, first floor laundry and more! Luxurious first floor master bedroom suite with tray ceiling, walk in closet, 5' walk in shower,granite, hardwood floors. Loft area on second floor for office or lounging space. Basement could be finished for extra living area. Sunroom adds even more square footage. Enjoy walking trails and private pond access - a nature lover's paradise! Super convenient location with access to major routes and commuter rail. Seller being relocated ~
Property Details
Home Type
Condominium
Year Built
2014
Lot Details
0
Listing Details
- Unit Level: 1
- Unit Placement: Garden
- Other Agent: 1.00
- Special Features: None
- Property Sub Type: Condos
- Year Built: 2014
Interior Features
- Appliances: Range, Dishwasher, Microwave
- Fireplaces: 1
- Has Basement: Yes
- Fireplaces: 1
- Primary Bathroom: Yes
- Number of Rooms: 8
- Amenities: Shopping, Walk/Jog Trails, Medical Facility, Highway Access, House of Worship, Private School, Public School, T-Station
- Electric: 200 Amps
- Energy: Insulated Windows, Insulated Doors
- Flooring: Tile, Wall to Wall Carpet, Hardwood
- Insulation: Fiberglass
- Interior Amenities: Cable Available
- Bedroom 2: Second Floor
- Bedroom 3: Second Floor
- Bathroom #1: First Floor
- Bathroom #2: First Floor
- Bathroom #3: Second Floor
- Kitchen: First Floor
- Laundry Room: First Floor
- Living Room: First Floor
- Master Bedroom: First Floor
- Master Bedroom Description: Bathroom - Full, Bathroom - Double Vanity/Sink, Closet - Linen, Closet - Walk-in, Flooring - Wall to Wall Carpet
- Dining Room: First Floor
Exterior Features
- Roof: Asphalt/Fiberglass Shingles
- Construction: Frame
- Exterior: Composite
- Exterior Unit Features: Porch, Decorative Lighting, Professional Landscaping, Sprinkler System, Deck - Composite, Screens
Garage/Parking
- Garage Parking: Attached, Garage Door Opener, Storage, Insulated
- Garage Spaces: 2
- Parking: Off-Street, Guest, Paved Driveway
- Parking Spaces: 4
Utilities
- Cooling: Central Air
- Heating: Central Heat, Forced Air, Gas
- Cooling Zones: 1
- Heat Zones: 1
- Hot Water: Tankless
- Utility Connections: for Gas Range, for Electric Range, Washer Hookup, Icemaker Connection
Condo/Co-op/Association
- Condominium Name: Flint Pond Estates
- Association Fee Includes: Master Insurance, Road Maintenance, Landscaping, Snow Removal, Refuse Removal, Walking/Jogging Trails
- Association Pool: No
- Pets Allowed: Yes w/ Restrictions
- No Units: 72
- Unit Building: 23
Similar Homes in the area
Home Values in the Area
Average Home Value in this Area
Property History
| Date | Event | Price | Change | Sq Ft Price |
|---|---|---|---|---|
| 02/25/2016 02/25/16 | Sold | $452,500 | -3.7% | $210 / Sq Ft |
| 12/21/2015 12/21/15 | Pending | -- | -- | -- |
| 10/28/2015 10/28/15 | Price Changed | $469,900 | -2.1% | $219 / Sq Ft |
| 10/08/2015 10/08/15 | For Sale | $479,900 | +10.3% | $223 / Sq Ft |
| 10/22/2014 10/22/14 | Pending | -- | -- | -- |
| 10/10/2014 10/10/14 | Sold | $435,000 | 0.0% | $202 / Sq Ft |
| 03/28/2014 03/28/14 | For Sale | $435,000 | -- | $202 / Sq Ft |
Tax History Compared to Growth
Agents Affiliated with this Home
-

Seller's Agent in 2016
Mary Wood
Lamacchia Realty, Inc.
(508) 958-0225
4 in this area
204 Total Sales
-

Buyer's Agent in 2016
Lynne Hagopian
Coldwell Banker Realty - Framingham
(508) 872-0084
44 Total Sales
-

Seller's Agent in 2014
Jeanne Pandiani
Collins & Demac Real Estate
(508) 769-9185
13 Total Sales
Map
Source: MLS Property Information Network (MLS PIN)
MLS Number: 71916507
- 12 Woodbridge Ct Unit 12
- 17 Cortland Grove Dr
- 75 Orchard Meadow Dr
- 78 Orchard Meadow Dr
- 1 Purinton St
- 34 Clews St
- 15 Windle Ave
- 44 Clews St
- 629 Grafton St
- 31 Pointe Rok Dr Unit 31
- 7 Hovey Pond Dr Unit 7
- 16 Nelson Point Rd
- 38 Etre Dr
- 1 Sunderland Terrace
- 39 Bay View Dr
- 45 -45A Bay View Dr
- 23 Hawthorne St
- 1542 Grafton Rd
- 27 Whitla Dr
- 14 Bay Edge Ln
