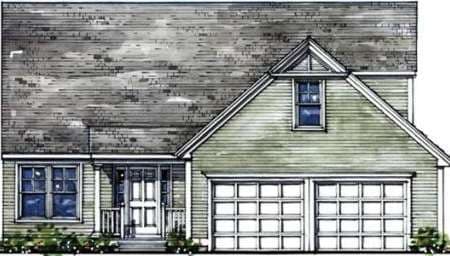
5 Woodbridge Ct Unit lot 23 North Grafton, MA 01536
About This Home
As of February 2016Final Phase! Reserve your unit now...Shrewsbury/Grafton Town Line...The stunning Chestnut model is our largest model available, with a full walk out basement. This end unit has a beautiful open floor plan with so many included amenities: hardwoods through most of main floor, brushed nickel hardware, gas fireplace with custom mantle, recessed lighting, granite counter tops in kitchen and baths, stainless steel appliances, maple kitchen with dining area, and more! This is the only unit that offers a separate shower and luxurious bathtub in the master bath. Loft area on second floor for study, lounging or office space. Basement could be finished for extra living area and there an option to add more living area with a sun room or a den instead of a deck. Still time to choose your colors, carpeting and tile, but your home can be ready quickly! Wonderfully located close to major routes, commuter rail station and less than an hour to Boston.
Property Details
Home Type
Condominium
Year Built
2014
Lot Details
0
Listing Details
- Unit Level: 1
- Unit Placement: End, Walkout
- Special Features: NewHome
- Property Sub Type: Condos
- Year Built: 2014
Interior Features
- Has Basement: Yes
- Fireplaces: 1
- Primary Bathroom: Yes
- Number of Rooms: 8
- Amenities: Shopping, Walk/Jog Trails, Medical Facility, Highway Access, House of Worship, Private School, Public School, T-Station, University
- Electric: 200 Amps
- Flooring: Tile, Wall to Wall Carpet, Hardwood
- Insulation: Fiberglass
- Interior Amenities: Cable Available
- Bedroom 2: Second Floor
- Bedroom 3: Second Floor
- Bathroom #1: First Floor
- Bathroom #2: First Floor
- Bathroom #3: Second Floor
- Kitchen: First Floor
- Living Room: First Floor
- Master Bedroom: First Floor
- Master Bedroom Description: Bathroom - Full, Bathroom - Double Vanity/Sink, Closet - Linen, Closet - Walk-in, Flooring - Wall to Wall Carpet
- Dining Room: First Floor
Exterior Features
- Construction: Frame
- Exterior Unit Features: Porch, Decorative Lighting, Professional Landscaping, Sprinkler System
Garage/Parking
- Garage Parking: Attached, Garage Door Opener
- Garage Spaces: 2
- Parking: Off-Street, Paved Driveway
- Parking Spaces: 2
Utilities
- Cooling Zones: 1
- Heat Zones: 1
- Hot Water: Tankless
- Utility Connections: for Gas Range, for Electric Dryer, Washer Hookup, Icemaker Connection
Condo/Co-op/Association
- Condominium Name: Flint Pond Estates
- Association Fee Includes: Master Insurance, Road Maintenance, Landscaping, Snow Removal, Refuse Removal
- Association Pool: No
- Management: Professional - Off Site
- Pets Allowed: Yes w/ Restrictions
- No Units: 72
- Unit Building: lot 23
Similar Home in the area
Home Values in the Area
Average Home Value in this Area
Property History
| Date | Event | Price | Change | Sq Ft Price |
|---|---|---|---|---|
| 02/25/2016 02/25/16 | Sold | $452,500 | -3.7% | $210 / Sq Ft |
| 12/21/2015 12/21/15 | Pending | -- | -- | -- |
| 10/28/2015 10/28/15 | Price Changed | $469,900 | -2.1% | $219 / Sq Ft |
| 10/08/2015 10/08/15 | For Sale | $479,900 | +10.3% | $223 / Sq Ft |
| 10/22/2014 10/22/14 | Pending | -- | -- | -- |
| 10/10/2014 10/10/14 | Sold | $435,000 | 0.0% | $202 / Sq Ft |
| 03/28/2014 03/28/14 | For Sale | $435,000 | -- | $202 / Sq Ft |
Tax History Compared to Growth
Agents Affiliated with this Home
-
Mary Wood

Seller's Agent in 2016
Mary Wood
Lamacchia Realty, Inc.
(508) 958-0225
4 in this area
204 Total Sales
-
Lynne Hagopian

Buyer's Agent in 2016
Lynne Hagopian
Coldwell Banker Realty - Framingham
(508) 872-0084
46 Total Sales
-
Jeanne Pandiani

Seller's Agent in 2014
Jeanne Pandiani
Collins & Demac Real Estate
(508) 769-9185
14 Total Sales
Map
Source: MLS Property Information Network (MLS PIN)
MLS Number: 71760390
- 62 Blossom Tree Dr
- 39 Creeper Hill Rd
- 1 Purinton St
- 151 Hartford Turnpike Unit 13
- 34 Clews St
- 15 Windle Ave
- 22 Beverly Rd
- 95 Pineland Ave
- 48 Pointe Rok Dr Unit 48G
- 39 Pointe Rok Dr Unit 39
- 31 Pointe Rok Dr Unit 31
- 76 Grove St
- 7 Hovey Pond Dr Unit 7
- 3 Thistle Hill Dr
- 33 Lakeside Dr
- 38 Etre Dr
- 39 Bay View Dr
- 45 -45A Bay View Dr
- 23 Hawthorne St
- 93 Edgemere Blvd Unit 93
