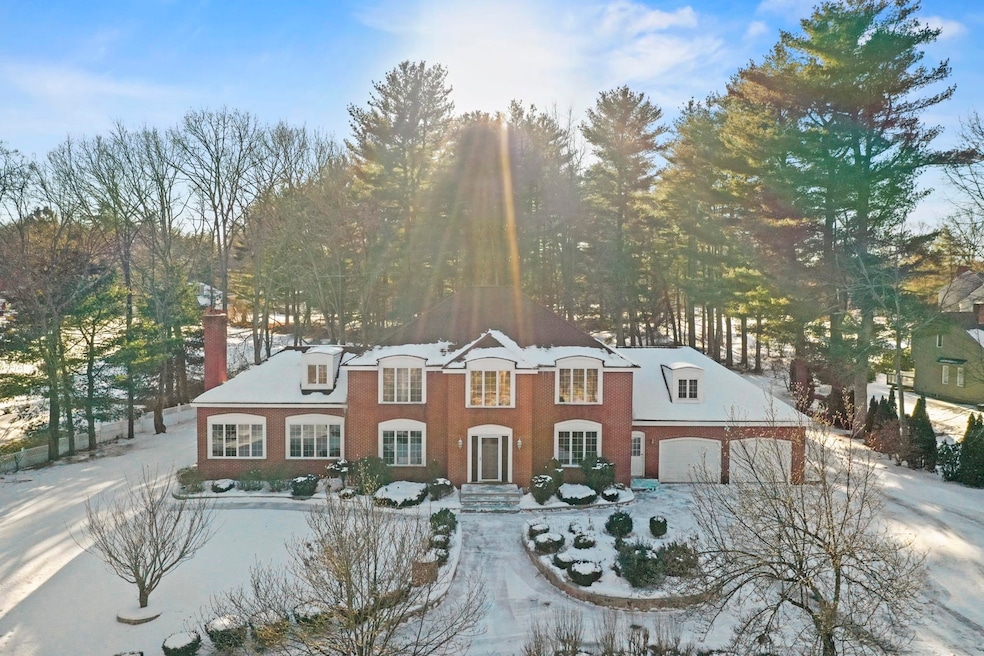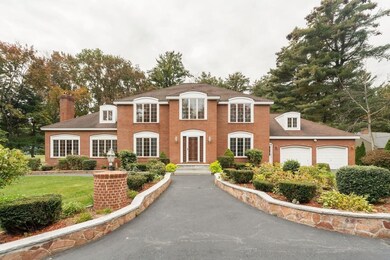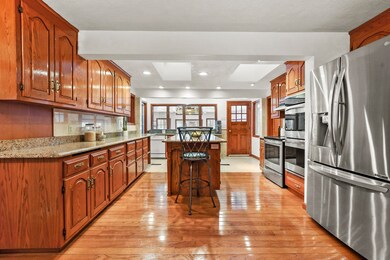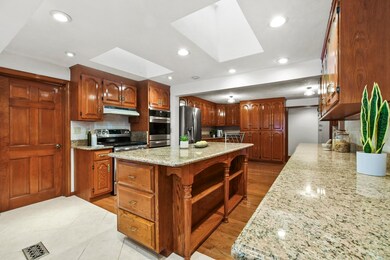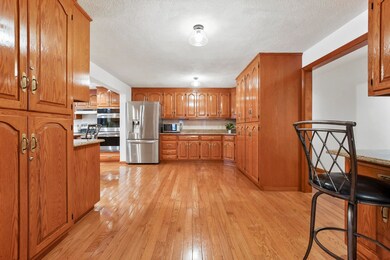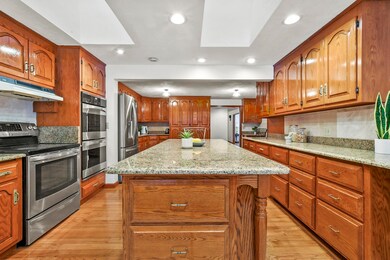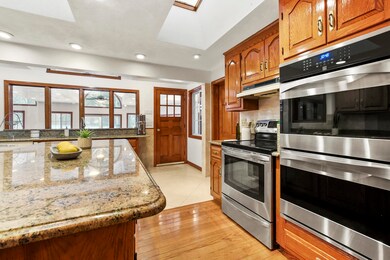
5 Woodmeadow Dr Salem, NH 03079
Salem Center NeighborhoodHighlights
- 0.82 Acre Lot
- Wood Flooring
- Home Gym
- Colonial Architecture
- Sun or Florida Room
- Den
About This Home
As of April 2025Discover this stunning estate, ideally located near the vibrant Tuscan Village, offering premier shopping, dining, and entertainment just minutes away. Enter through the grand foyer, where beautiful hardwood flooring flows seamlessly into the spacious living room and formal dining area. The chef’s kitchen is a masterpiece, designed for both function and style. It features an island, sleek stainless steel appliances, and skylights that bathe the space in natural light with abundant cabinet and counter space, plus a walk-in pantry. The grand room is the heart of the home, boasting vaulted ceilings, an abundance of natural light from expansive windows, and a stylish electric fireplace. French doors lead to the cozy family room, complete with a striking stone fireplace. Rounding out the first floor with two versatile bonus rooms, a dedicated office, two full bathrooms, and a convenient laundry area. The primary suite is a true retreat, featuring a spacious walk-in closet and a spa-like ensuite bathroom. Three additional generously sized bedrooms and a large bonus room provide plenty of space, along with a full bathroom. The lower level is an entertainer’s paradise, offering a spacious recreation room with endless possibilities. Outside features a large patio, with a custom mason built kitchen as well as a utility shed for additional storage. With its exceptional features, prime location, and thoughtful design, this dream home is ready to be yours—don’t miss this rare opportunity!
Home Details
Home Type
- Single Family
Est. Annual Taxes
- $16,897
Year Built
- Built in 1985
Lot Details
- 0.82 Acre Lot
- Level Lot
Parking
- 2 Car Direct Access Garage
- Driveway
- Off-Street Parking
Home Design
- Colonial Architecture
- Shingle Roof
- Vinyl Siding
Interior Spaces
- Property has 2 Levels
- Ceiling Fan
- Skylights
- Wood Burning Fireplace
- Double Pane Windows
- Window Screens
- Entrance Foyer
- Family Room
- Living Room
- Dining Area
- Den
- Sun or Florida Room
- Storage
- Home Gym
- Basement
- Interior Basement Entry
- Pull Down Stairs to Attic
Kitchen
- Walk-In Pantry
- Oven
- Stove
- Dishwasher
- Kitchen Island
Flooring
- Wood
- Carpet
- Tile
- Vinyl
Bedrooms and Bathrooms
- 5 Bedrooms
- En-Suite Bathroom
Laundry
- Laundry Room
- Laundry on main level
- Dryer
- Washer
Home Security
- Home Security System
- Fire and Smoke Detector
Outdoor Features
- Patio
- Outdoor Storage
Utilities
- Forced Air Heating and Cooling System
- Baseboard Heating
- Programmable Thermostat
Listing and Financial Details
- Tax Block 7220
- Assessor Parcel Number 74
Ownership History
Purchase Details
Home Financials for this Owner
Home Financials are based on the most recent Mortgage that was taken out on this home.Purchase Details
Home Financials for this Owner
Home Financials are based on the most recent Mortgage that was taken out on this home.Purchase Details
Similar Homes in Salem, NH
Home Values in the Area
Average Home Value in this Area
Purchase History
| Date | Type | Sale Price | Title Company |
|---|---|---|---|
| Warranty Deed | $1,150,000 | None Available | |
| Warranty Deed | $1,150,000 | None Available | |
| Warranty Deed | $1,050,000 | None Available | |
| Warranty Deed | $1,050,000 | None Available | |
| Warranty Deed | $1,050,000 | None Available | |
| Deed | -- | -- |
Mortgage History
| Date | Status | Loan Amount | Loan Type |
|---|---|---|---|
| Open | $920,000 | Stand Alone Refi Refinance Of Original Loan | |
| Closed | $920,000 | New Conventional |
Property History
| Date | Event | Price | Change | Sq Ft Price |
|---|---|---|---|---|
| 04/01/2025 04/01/25 | Sold | $1,150,000 | -2.1% | $202 / Sq Ft |
| 03/06/2025 03/06/25 | Off Market | $1,175,000 | -- | -- |
| 02/28/2025 02/28/25 | Pending | -- | -- | -- |
| 02/14/2025 02/14/25 | For Sale | $1,175,000 | +11.9% | $207 / Sq Ft |
| 03/21/2024 03/21/24 | Sold | $1,050,000 | -12.1% | $141 / Sq Ft |
| 03/11/2024 03/11/24 | Pending | -- | -- | -- |
| 03/07/2024 03/07/24 | Price Changed | $1,195,000 | -8.1% | $161 / Sq Ft |
| 10/20/2023 10/20/23 | For Sale | $1,300,000 | -- | $175 / Sq Ft |
Tax History Compared to Growth
Tax History
| Year | Tax Paid | Tax Assessment Tax Assessment Total Assessment is a certain percentage of the fair market value that is determined by local assessors to be the total taxable value of land and additions on the property. | Land | Improvement |
|---|---|---|---|---|
| 2024 | $18,253 | $1,037,100 | $214,800 | $822,300 |
| 2023 | $16,897 | $996,300 | $214,800 | $781,500 |
| 2022 | $15,991 | $996,300 | $214,800 | $781,500 |
| 2021 | $15,921 | $996,300 | $214,800 | $781,500 |
| 2020 | $17,281 | $784,800 | $153,200 | $631,600 |
| 2019 | $17,250 | $784,800 | $153,200 | $631,600 |
| 2018 | $16,960 | $784,800 | $153,200 | $631,600 |
| 2017 | $16,355 | $784,800 | $153,200 | $631,600 |
| 2016 | $16,033 | $784,800 | $153,200 | $631,600 |
| 2015 | $14,263 | $666,800 | $152,500 | $514,300 |
| 2014 | $13,863 | $666,800 | $152,500 | $514,300 |
| 2013 | $13,643 | $666,800 | $152,500 | $514,300 |
Agents Affiliated with this Home
-

Seller's Agent in 2025
Marjorie McCue
Lamacchia Realty, Inc.
(339) 298-9328
2 in this area
115 Total Sales
-
S
Buyer's Agent in 2025
Samantha Lalonde
Lillian Montalto Signature Properties
(978) 475-1400
1 in this area
13 Total Sales
-

Seller's Agent in 2024
Debbie Paone
BHHS Verani Windham
(603) 870-4913
1 in this area
23 Total Sales
-
P
Seller Co-Listing Agent in 2024
Patricia Consoli
BHHS Verani Windham
(603) 893-7999
1 in this area
6 Total Sales
Map
Source: PrimeMLS
MLS Number: 5029463
APN: SLEM-000074-007220
- 46 School St
- 251 Main St
- 20 Grove Ave
- 55A Millville Cir
- 40 Car Mar Ln
- 2 Millville Terrace
- 50 N Main St Unit 4
- 15A Henry St
- 9 Irving St
- 10 Irving St
- 5 Sally Sweet Way Unit 246
- 5 Sally Sweet Way Unit 138
- 5 Sally Sweets Way Unit 216
- 5 Sally Sweets Way Unit 147
- 5 Sally Sweets Way Unit 212
- 8 Adam Ct
- 3 Putnam Farm Rd
- 10 Sally Sweets Way Unit UPH304
- 10 Sally Sweets Way Unit UPH307
- 29 Elmwood Ave
