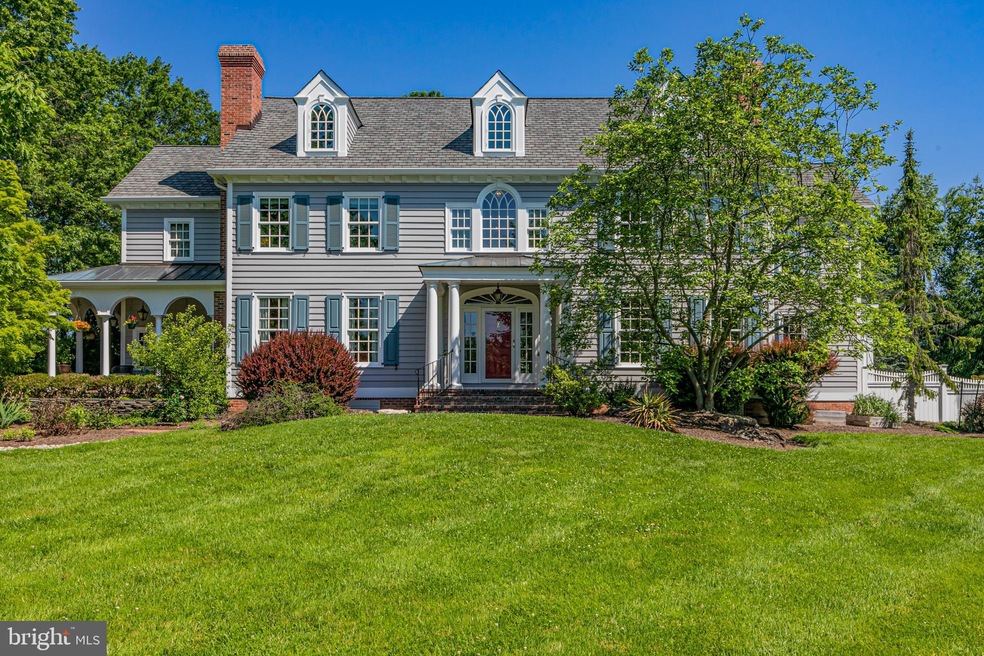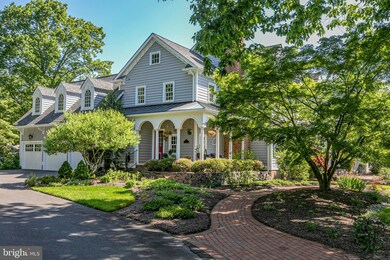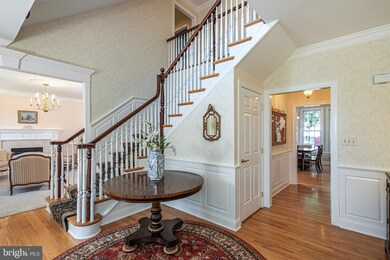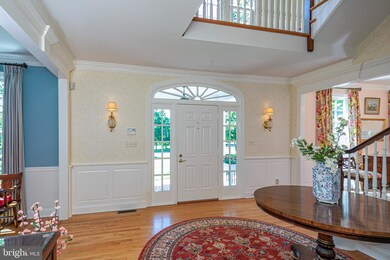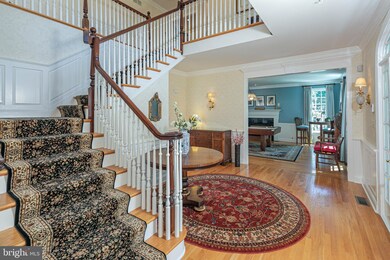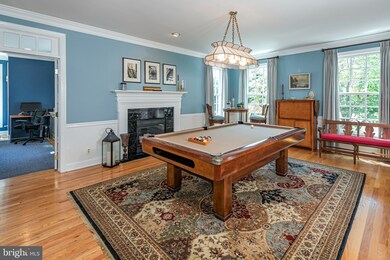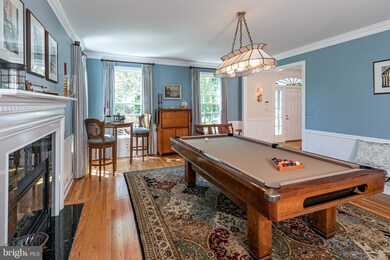
5 Woodmere Way Pennington, NJ 08534
Estimated Value: $1,762,896 - $2,267,000
Highlights
- Heated In Ground Pool
- 1.25 Acre Lot
- Recreation Room
- Hopewell Valley Central High School Rated A
- Colonial Architecture
- Wood Flooring
About This Home
As of August 2022This handcrafted custom home in Woodmere Estates is downright exquisite both inside and out! The pool with cascading waterfall, patio and gazebo welcomes the summer with ease and a covered side porch with triple arches is the perfect shady spot for an iced tea and an enjoyable read. Inside, luminous rooms filled with pristine attention to detail radiate from the wide entrance hall and include living and dining rooms, both with gas fireplaces, a sunken family room with a wood-burning fireplace, and a home office/library. The large kitchen with a walk-in pantry has a casual dining space adjoined by an outdoor kitchen with a built-in grill right outside. Laundry and the powder room are near the three-car garage entrance in a functional utility wing. The finished lower level includes a full bathroom, games/media room, second possible home office and an exercise room. Above, six bedrooms and three bathrooms cater to homeowners, loved ones, and guests. The main suite has its own bathroom, big walk-in closets, and peaceful views of the lush backyard. Three more bedrooms share a hall bathroom. In the guest wing, which can be reached by secondary stairs, there are two additional bedrooms and the fourth bathroom, making it an ideal set-up for in-laws or live-in help. With a Grand Manor 50-year roof and an automatic whole house generator, proximity to the heart of Pennington, and a quick drive to Princeton, this is the one to see!
Last Agent to Sell the Property
Callaway Henderson Sotheby's Int'l-Princeton License #119763 Listed on: 06/03/2022

Home Details
Home Type
- Single Family
Est. Annual Taxes
- $36,502
Year Built
- Built in 1999
Lot Details
- 1.25 Acre Lot
- Property has an invisible fence for dogs
- Partially Fenced Property
- Property is zoned VRC
Parking
- 3 Car Attached Garage
- Side Facing Garage
- Garage Door Opener
Home Design
- Colonial Architecture
- Block Foundation
- Frame Construction
- Cedar
Interior Spaces
- Property has 2 Levels
- Central Vacuum
- Built-In Features
- Recessed Lighting
- 3 Fireplaces
- Wood Burning Fireplace
- Gas Fireplace
- Window Treatments
- Family Room Off Kitchen
- Living Room
- Breakfast Room
- Dining Room
- Den
- Recreation Room
- Home Gym
- Partially Finished Basement
- Basement Fills Entire Space Under The House
- Home Security System
Kitchen
- Double Oven
- Cooktop
- Built-In Microwave
- Dishwasher
- Stainless Steel Appliances
- Kitchen Island
Flooring
- Wood
- Carpet
Bedrooms and Bathrooms
- 6 Bedrooms
- En-Suite Primary Bedroom
- Walk-In Closet
- Bathtub with Shower
- Walk-in Shower
Laundry
- Laundry Room
- Laundry on main level
- Dryer
- Front Loading Washer
Outdoor Features
- Heated In Ground Pool
- Patio
- Exterior Lighting
- Outbuilding
- Outdoor Grill
- Rain Gutters
- Porch
Schools
- Toll Gate Grammar Elementary School
- Timberlane Middle School
- Hv Central High School
Utilities
- Forced Air Zoned Cooling and Heating System
- Water Treatment System
- Well
- Natural Gas Water Heater
- On Site Septic
Community Details
- No Home Owners Association
- Woodmere Estates Subdivision
Listing and Financial Details
- Tax Lot 00025
- Assessor Parcel Number 06-00072 02-00025
Ownership History
Purchase Details
Home Financials for this Owner
Home Financials are based on the most recent Mortgage that was taken out on this home.Purchase Details
Purchase Details
Home Financials for this Owner
Home Financials are based on the most recent Mortgage that was taken out on this home.Purchase Details
Similar Homes in Pennington, NJ
Home Values in the Area
Average Home Value in this Area
Purchase History
| Date | Buyer | Sale Price | Title Company |
|---|---|---|---|
| Barton Keith W | $1,550,000 | Old Republic Title | |
| -- | $1,452,500 | -- | |
| Lakshminarayanan Sivakumar | $330,261 | -- | |
| Lodigiani James | $185,000 | -- |
Mortgage History
| Date | Status | Borrower | Loan Amount |
|---|---|---|---|
| Open | Barton Keith W | $878,385 | |
| Previous Owner | Lakshminarayanan Sivakumar | $252,000 |
Property History
| Date | Event | Price | Change | Sq Ft Price |
|---|---|---|---|---|
| 08/11/2022 08/11/22 | Sold | $1,550,000 | 0.0% | -- |
| 06/03/2022 06/03/22 | For Sale | $1,550,000 | -- | -- |
Tax History Compared to Growth
Tax History
| Year | Tax Paid | Tax Assessment Tax Assessment Total Assessment is a certain percentage of the fair market value that is determined by local assessors to be the total taxable value of land and additions on the property. | Land | Improvement |
|---|---|---|---|---|
| 2024 | $36,467 | $1,193,300 | $397,500 | $795,800 |
| 2023 | $36,467 | $1,193,300 | $397,500 | $795,800 |
| 2022 | $35,715 | $1,193,300 | $397,500 | $795,800 |
| 2021 | $36,503 | $1,193,300 | $397,500 | $795,800 |
| 2020 | $35,620 | $1,193,300 | $397,500 | $795,800 |
| 2019 | $33,730 | $1,158,300 | $362,500 | $795,800 |
| 2018 | $33,104 | $1,158,300 | $362,500 | $795,800 |
| 2017 | $32,201 | $1,158,300 | $362,500 | $795,800 |
| 2016 | $30,440 | $1,158,300 | $362,500 | $795,800 |
| 2015 | $30,753 | $1,158,300 | $362,500 | $795,800 |
| 2014 | $30,116 | $1,158,300 | $362,500 | $795,800 |
Agents Affiliated with this Home
-
Deborah Lane

Seller's Agent in 2022
Deborah Lane
Callaway Henderson Sotheby's Int'l-Princeton
(609) 306-3442
25 in this area
49 Total Sales
-
Debra McAuliffe

Buyer's Agent in 2022
Debra McAuliffe
Callaway Henderson Sotheby's Int'l-Princeton
(609) 922-8686
8 in this area
46 Total Sales
Map
Source: Bright MLS
MLS Number: NJME2017720
APN: 06-00072-02-00025
- 6 Madison Ave
- 51 Penn Lawrenceville Rd
- 154 E Delaware Ave
- 12 Kings Ct
- 221 S Main St
- 124 S Main St
- 120 S Main St
- 7 Chadwell Ct
- 21 Shara Ln
- 23 Academy Ct
- 35 Baldwin St
- 404 Burd St
- 47 Eglantine Ave
- 51 Eglantine Ave
- 444 Sked St
- 6 W Franklin Ave
- 135 Blackwell Rd
- 8 Railroad Place
- 13 Morningside Dr
- 131 W Franklin Ave
