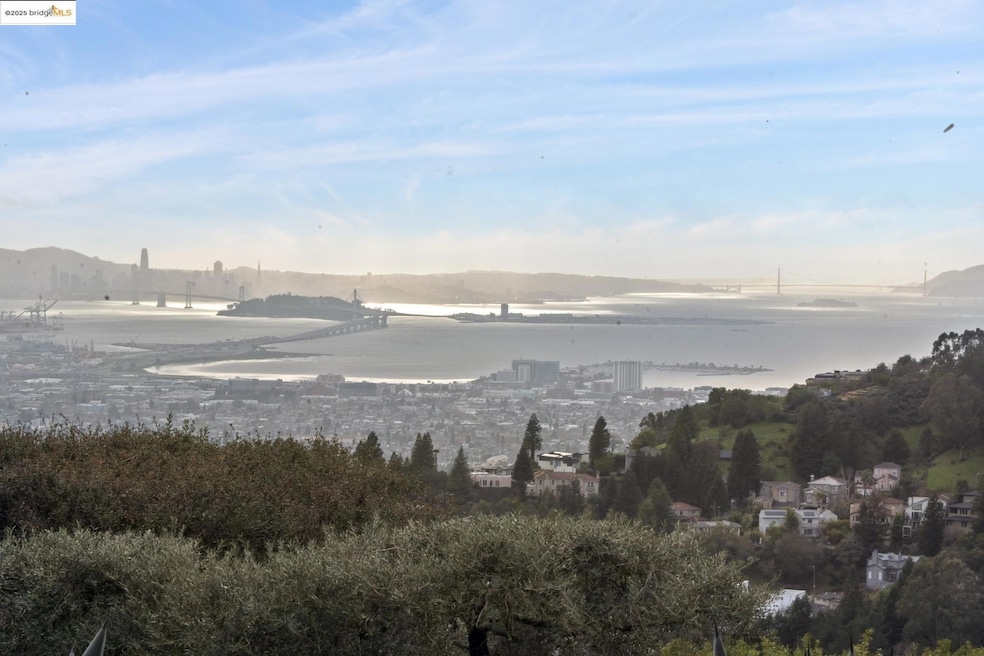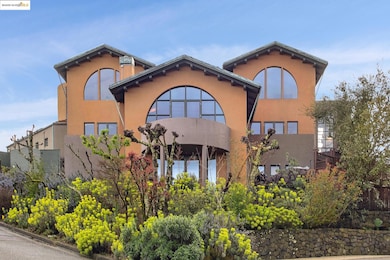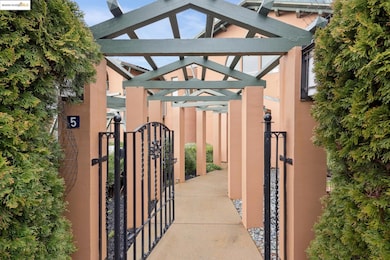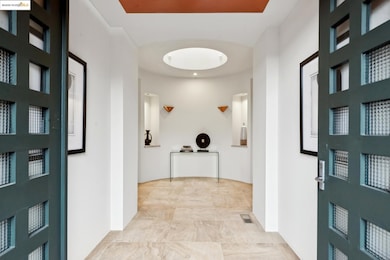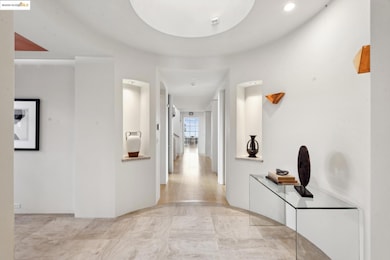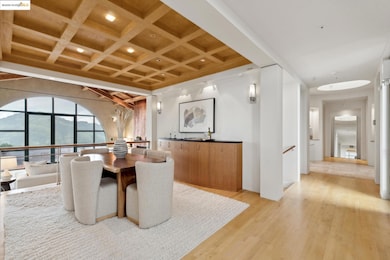5 Woodside Way Oakland, CA 94611
Claremont Hills NeighborhoodEstimated payment $18,479/month
Highlights
- Ocean View
- Solar Power System
- Maid or Guest Quarters
- Thornhill Elementary School Rated A-
- 0.55 Acre Lot
- Private Lot
About This Home
NEW PRICE - This modern contemporary home with adjoining lot, is perched just off Grizzly Peak, offering panoramic views over SF Bay, San Francisco, Oakland and beyond. A dramatic hall leads to the dining room and oversized living room with a copper fireplace under beamed ceilings. The kitchen/family room combo is equipped with wide granite countertops, top of the line appliances, fireplace all with 360” stunning views of the bay and canyons. The spacious office, which could easily serve as a bedroom, includes a full bath and completes the main level. A spectacular winding staircase leads up to 3 large bedrooms and 2 contemporary bathrooms. The primary suite offers breathtaking views in every direction, vaulted beamed ceilings, and two generous walk-in closets. The lower level has the 5th bedroom or additional family room. The home has a cistern and solar panels making it water and energy efficient along with six Tesla backup batteries. There are two APNs associated with this property: 48H-7902-13-2 (.29 of an acre) and 48H-7902-14 (.26 of an acre).
Listing Agent
Matthew Heafey
Compass License #01723973 Listed on: 03/19/2025
Co-Listing Agent
Teresa Baum
Compass License #01731096
Home Details
Home Type
- Single Family
Est. Annual Taxes
- $32,192
Year Built
- Built in 1994
Lot Details
- 0.55 Acre Lot
- Fenced
- Landscaped
- Private Lot
- Secluded Lot
- Premium Lot
- Lot Sloped Down
- Back, Front, and Side Yard
- Garden
Parking
- 2 Car Direct Access Garage
Property Views
- Ocean
- Bay
- Golden Gate Bridge
- San Francisco
- Views of the Bay Bridge
- Panoramic
- Bridge
- Downtown
- Mountain
- Hills
- Park or Greenbelt
Home Design
- Concrete Foundation
- Pillar, Post or Pier Foundation
- Raised Foundation
- Stucco
Interior Spaces
- 4,696 Sq Ft Home
- 2-Story Property
- Vaulted Ceiling
- Family Room with Fireplace
- 2 Fireplaces
- Living Room with Fireplace
- Dining Area
- Home Office
- Storage
- Utility Room
- Basement Fills Entire Space Under The House
Kitchen
- Eat-In Kitchen
- Built-In Oven
- Built-In Range
- Microwave
- Dishwasher
- Kitchen Island
- Solid Surface Countertops
- Disposal
Flooring
- Wood
- Carpet
Bedrooms and Bathrooms
- 5 Bedrooms
- Walk-In Closet
- Remodeled Bathroom
- Maid or Guest Quarters
- 4 Full Bathrooms
- Marble Bathroom Countertops
- Granite Bathroom Countertops
- Dual Vanity Sinks in Primary Bathroom
- Jettted Tub and Separate Shower in Primary Bathroom
- Window or Skylight in Bathroom
Laundry
- Laundry Room
- Dryer
- Washer
- Laundry Cabinets
Home Security
- Security Gate
- Fire and Smoke Detector
Eco-Friendly Details
- Solar Power System
- Solar owned by seller
Utilities
- Zoned Heating and Cooling System
- Storage Tank
- High-Efficiency Water Heater
Community Details
- No Home Owners Association
- Bridge Aor Association
- Grizzly Pk Est. Subdivision
- Electric Vehicle Charging Station
Listing and Financial Details
- Tax Tract Number 4001
Map
Home Values in the Area
Average Home Value in this Area
Tax History
| Year | Tax Paid | Tax Assessment Tax Assessment Total Assessment is a certain percentage of the fair market value that is determined by local assessors to be the total taxable value of land and additions on the property. | Land | Improvement |
|---|---|---|---|---|
| 2025 | $32,192 | $2,425,251 | $406,211 | $2,019,040 |
| 2024 | $32,192 | $2,377,708 | $398,248 | $1,979,460 |
| 2023 | $34,133 | $2,331,092 | $390,440 | $1,940,652 |
| 2022 | $36,498 | $2,285,385 | $382,785 | $1,902,600 |
| 2021 | $32,512 | $2,240,585 | $375,281 | $1,865,304 |
| 2020 | $32,158 | $2,217,619 | $371,434 | $1,846,185 |
| 2019 | $31,278 | $2,174,152 | $364,154 | $1,809,998 |
| 2018 | $30,607 | $2,131,531 | $357,015 | $1,774,516 |
| 2017 | $29,560 | $2,089,739 | $350,015 | $1,739,724 |
| 2016 | $28,896 | $2,048,774 | $343,154 | $1,705,620 |
| 2015 | $28,753 | $2,018,000 | $338,000 | $1,680,000 |
| 2014 | $17,467 | $1,156,270 | $316,344 | $839,926 |
Property History
| Date | Event | Price | List to Sale | Price per Sq Ft |
|---|---|---|---|---|
| 08/09/2025 08/09/25 | Pending | -- | -- | -- |
| 07/08/2025 07/08/25 | Price Changed | $3,000,000 | -14.3% | $639 / Sq Ft |
| 03/19/2025 03/19/25 | For Sale | $3,500,000 | -- | $745 / Sq Ft |
Purchase History
| Date | Type | Sale Price | Title Company |
|---|---|---|---|
| Interfamily Deed Transfer | -- | None Available | |
| Interfamily Deed Transfer | -- | Ticor Title | |
| Interfamily Deed Transfer | -- | None Available | |
| Grant Deed | -- | Chicago Title Company | |
| Interfamily Deed Transfer | -- | None Available | |
| Interfamily Deed Transfer | -- | None Available | |
| Interfamily Deed Transfer | -- | None Available | |
| Interfamily Deed Transfer | -- | Placer Title Company | |
| Interfamily Deed Transfer | -- | Placer Title Company | |
| Interfamily Deed Transfer | -- | Fidelity National Title Co | |
| Grant Deed | $225,000 | First American Title |
Mortgage History
| Date | Status | Loan Amount | Loan Type |
|---|---|---|---|
| Open | $2,000,000 | Adjustable Rate Mortgage/ARM | |
| Closed | $100,000 | New Conventional | |
| Closed | $2,275,000 | Seller Take Back | |
| Previous Owner | $1,000,000 | No Value Available | |
| Previous Owner | $500,000 | No Value Available |
Source: bridgeMLS
MLS Number: 41089995
APN: 048H-7902-014-00
- 0 Tunnel Rd Unit 41087686
- 0 Tunnel Rd Unit 41085045
- 200 Caldecott Ln Unit 206
- 280 Caldecott Ln Unit 221
- 180 Caldecott Ln Unit 314
- 320 Caldecott Ln Unit 127
- 7003 Buckingham Blvd
- 0 Buckingham Blvd Unit 41115384
- 6716 Charing Cross Rd
- 7042 Westmoorland Dr
- 7041 Devon Way
- 7068 Kenilworth Rd
- 64 Schooner Hill
- 105 Starview Ct
- 39 Starview Dr
- 17032 Broadway Terrace
- 16032 Broadway Terrace
- 0 Dartmouth Dr
- 25 Dartmouth Dr
