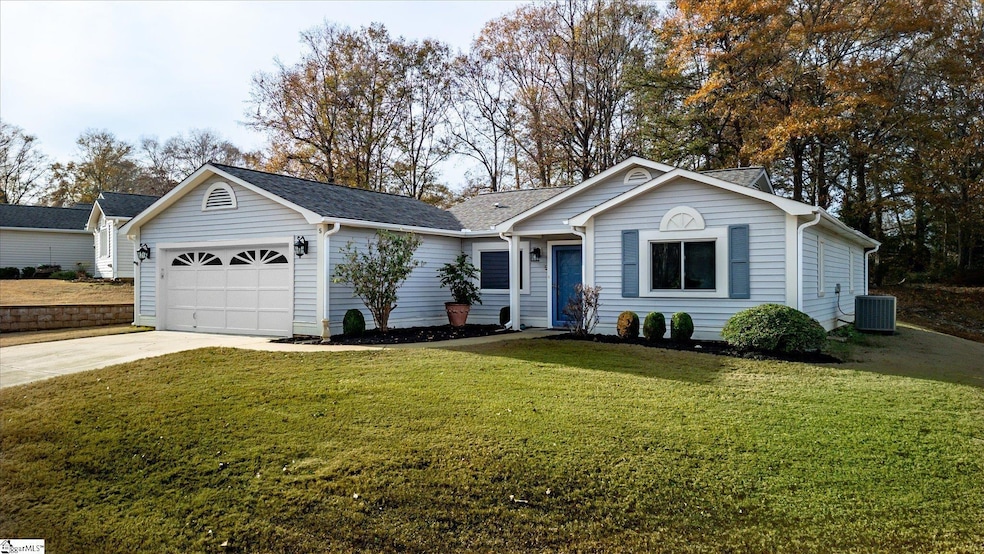5 Woodtrace Cir Greenville, SC 29615
Highway 14 Area NeighborhoodEstimated payment $2,088/month
Highlights
- Popular Property
- Open Floorplan
- Sun or Florida Room: Size: 16x10
- Oakview Elementary School Rated A
- Ranch Style House
- Walk-In Pantry
About This Home
Welcome to 5 Woodtrace Circle – An Exceptional Home in Rolling Green Village, a 55+ retirement community! Located in the serene Morningside Neighborhood of Rolling Green Village, this home creates a perfect blend of comfort, convenience, and vibrant community living. Home Features: Bright Kitchen: Abundant cabinet and counter space, stylish vinyl plank flooring, refrigerator and dishwasher. Oversized Sunroom: Flooded with natural light, opening to a private patio and backyard—ideal for relaxing or entertaining. Spacious Bedrooms: Comfortable retreats for restful living. Two-Car Garage: Includes pull-down attic access for added storage. Prime Location: Located near Greenville-Spartanburg International Airport and minutes from Woodruff and Pelham Roads, this home provides easy access to shopping, dining, and healthcare. A short drive brings you to Downtown Greenville, celebrated for its award-winning Main Street and vibrant culture. With a one-time membership fee and approval by Rolling Green Village, this home is your gateway to a relaxed, maintenance-free lifestyle. Schedule your private tour of 5 Woodtrace Circle today and see all that Rolling Green Village presents!
Home Details
Home Type
- Single Family
Est. Annual Taxes
- $2,922
Lot Details
- 0.28 Acre Lot
- Cul-De-Sac
- Level Lot
- Few Trees
HOA Fees
- $325 Monthly HOA Fees
Parking
- 2 Car Attached Garage
Home Design
- Ranch Style House
- Traditional Architecture
- Slab Foundation
- Architectural Shingle Roof
- Vinyl Siding
Interior Spaces
- 1,400-1,599 Sq Ft Home
- Open Floorplan
- Smooth Ceilings
- Ceiling Fan
- Insulated Windows
- Living Room
- Dining Room
- Sun or Florida Room: Size: 16x10
- Luxury Vinyl Plank Tile Flooring
Kitchen
- Walk-In Pantry
- Free-Standing Electric Range
- Dishwasher
- Laminate Countertops
Bedrooms and Bathrooms
- 2 Main Level Bedrooms
- 2 Full Bathrooms
Laundry
- Laundry Room
- Laundry on main level
- Washer Hookup
Attic
- Storage In Attic
- Pull Down Stairs to Attic
Home Security
- Storm Doors
- Fire and Smoke Detector
Outdoor Features
- Patio
- Front Porch
Schools
- Oakview Elementary School
- Beck Middle School
- J. L. Mann High School
Utilities
- Central Air
- Heating Available
- Electric Water Heater
- Cable TV Available
Community Details
- Lexie Jones 864.987.4618 HOA
- Rolling Green Village Subdivision
- Mandatory home owners association
Listing and Financial Details
- Assessor Parcel Number 0533.18-01-035.00
Map
Home Values in the Area
Average Home Value in this Area
Tax History
| Year | Tax Paid | Tax Assessment Tax Assessment Total Assessment is a certain percentage of the fair market value that is determined by local assessors to be the total taxable value of land and additions on the property. | Land | Improvement |
|---|---|---|---|---|
| 2024 | $2,905 | $9,140 | $1,380 | $7,760 |
| 2023 | $2,905 | $9,140 | $1,380 | $7,760 |
| 2022 | $2,697 | $9,140 | $1,380 | $7,760 |
| 2021 | $2,657 | $9,140 | $1,380 | $7,760 |
| 2020 | $543 | $5,300 | $800 | $4,500 |
| 2019 | $533 | $5,300 | $800 | $4,500 |
| 2018 | $905 | $5,300 | $800 | $4,500 |
| 2017 | $897 | $5,300 | $800 | $4,500 |
| 2016 | $703 | $132,410 | $20,000 | $112,410 |
| 2015 | $694 | $132,410 | $20,000 | $112,410 |
| 2014 | $905 | $144,590 | $28,500 | $116,090 |
Property History
| Date | Event | Price | Change | Sq Ft Price |
|---|---|---|---|---|
| 09/13/2025 09/13/25 | Price Changed | $285,000 | +1.8% | $204 / Sq Ft |
| 09/11/2025 09/11/25 | For Sale | $280,000 | +89.2% | $200 / Sq Ft |
| 12/08/2020 12/08/20 | Sold | $148,000 | -1.0% | $123 / Sq Ft |
| 11/07/2020 11/07/20 | Price Changed | $149,500 | -3.5% | $125 / Sq Ft |
| 10/28/2020 10/28/20 | Price Changed | $154,900 | -2.6% | $129 / Sq Ft |
| 10/16/2020 10/16/20 | For Sale | $159,000 | -- | $133 / Sq Ft |
Purchase History
| Date | Type | Sale Price | Title Company |
|---|---|---|---|
| Warranty Deed | $148,000 | None Available | |
| Deed | $83,000 | None Available | |
| Deed | $83,000 | -- | |
| Deed | $117,500 | -- | |
| Deed | -- | None Available |
Mortgage History
| Date | Status | Loan Amount | Loan Type |
|---|---|---|---|
| Previous Owner | $87,000 | New Conventional |
Source: Greater Greenville Association of REALTORS®
MLS Number: 1569123
APN: 0533.18-01-035.00
- 21 Creekdale Ct
- 208 Creek Forest Dr
- 213 Creek Forest Dr
- 118 N Woodgreen Way
- 100 N Woodgreen Way
- 523 Meadowsweet Ln
- 102 Lakeside Ct
- 101 Lakeside Ct
- 18 W Cranberry Ln
- 2 Hillview Dr
- 4 Milstead Way
- 3 Lake Summit Dr
- 6 Milstead Way
- 131 Shannon Lake Cir
- 403 Lakeside Cir
- 15 Sunbriar Dr
- 24 Shannon Ridge Ct
- 6 Angel Oak Ct
- 211 Milstead Way
- 62 Cantera Cir
- 1421 Roper Mountain Rd
- 1409 Roper Mountain Rd
- 1101 Roper Mountain Rd
- 1000 Oak Springs Dr
- 50 Rocky Creek Rd
- 100 Walden Creek Way
- 207 Blacks Dr
- 3500 Pelham Rd
- 3715 Pelham Rd
- 7 Southpointe Dr
- 200 Old Boiling Springs Rd
- 1001 Toscano Ct
- 4000 Eastdide Dr
- 309 Stonebrook Farm Way
- 4001 Pelham Rd
- 312 Stonebrook Farm Way
- 150 Oak Ridge Place
- 2670 Dry Pocket Rd
- 412 Collingsworth Ln
- 19 Ruby Lake Ln







