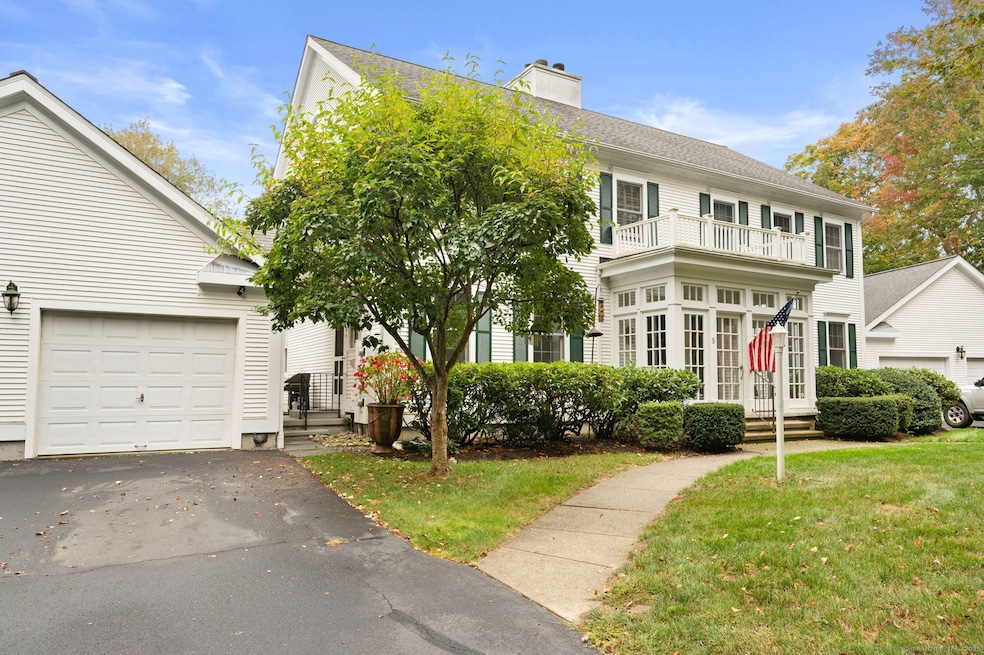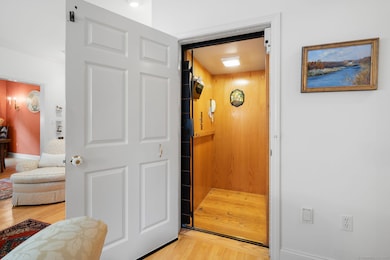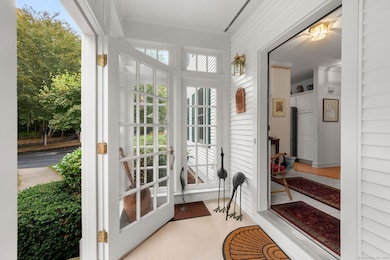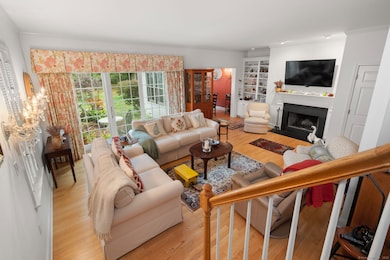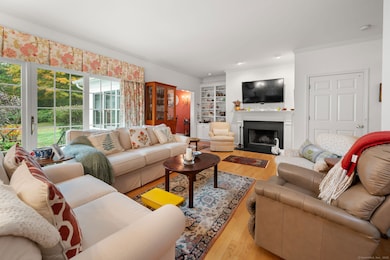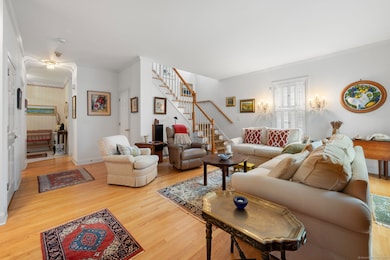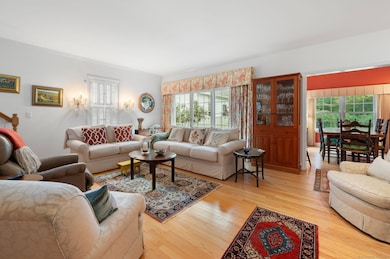5 Wyckford Ln Unit 5 Old Lyme, CT 06371
Estimated payment $4,561/month
Highlights
- Beach Access
- Attic
- End Unit
- Mile Creek School Rated A
- 1 Fireplace
- Thermal Windows
About This Home
Live the easy condominium life-in town location-adjacent to the Old Lyme Inn-walk to the village, art galleries, shopping, and more. This exceptional unit is one of six in the complex-handicap accessible-offering a private elevator for all floors which can accommodate a wheelchair. Professionally landscaped grounds adjacent to The Champlain North Open Space offering acres of walking trails. Interior features include a well equipped eat-in kitchen, a formal living room with a wood burning fireplace and builtins leading into a cozy formal dining room-all with hardwood flooring. Also located on the first floor is a spacious foyer and powder room.The stairs to the second floor do have a landing and on the second floor is the Primary bedroom with a full bath w/a shower & walkin closet, a second BR offers a full bath/w a tub-shower and walkin closet. Also there is a small space for a home office on this floor. The full basement offers the possibility of being finished if you would like. Don't miss this one-it's perfect for someone scaling down from a larger property.
Listing Agent
Coldwell Banker Realty Brokerage Phone: (860) 227-3812 License #RES.0449567 Listed on: 09/30/2025

Townhouse Details
Home Type
- Townhome
Est. Annual Taxes
- $5,752
Year Built
- Built in 1998
Lot Details
- End Unit
- Garden
HOA Fees
- $475 Monthly HOA Fees
Home Design
- Frame Construction
- Vinyl Siding
Interior Spaces
- 1,584 Sq Ft Home
- Elevator
- 1 Fireplace
- Thermal Windows
- Concrete Flooring
- Attic or Crawl Hatchway Insulated
Kitchen
- Built-In Oven
- Electric Cooktop
- Microwave
- Dishwasher
- Disposal
Bedrooms and Bathrooms
- 2 Bedrooms
Laundry
- Laundry on lower level
- Dryer
- Washer
Unfinished Basement
- Basement Fills Entire Space Under The House
- Interior Basement Entry
Parking
- 1 Car Garage
- Automatic Garage Door Opener
Accessible Home Design
- Grab Bar In Bathroom
Outdoor Features
- Beach Access
- Patio
Location
- Property is near shops
- Property is near a golf course
Schools
- Mile Creek Elementary School
- Lyme-Old Lyme Middle School
- Lyme-Old Lyme High School
Utilities
- Central Air
- Heat Pump System
- Heating System Uses Oil
- Underground Utilities
- Private Company Owned Well
- Fuel Tank Located in Basement
- Cable TV Available
Listing and Financial Details
- Assessor Parcel Number 2147028
Community Details
Overview
- Association fees include grounds maintenance, snow removal, insurance
- 6 Units
Pet Policy
- Pets Allowed
Map
Home Values in the Area
Average Home Value in this Area
Tax History
| Year | Tax Paid | Tax Assessment Tax Assessment Total Assessment is a certain percentage of the fair market value that is determined by local assessors to be the total taxable value of land and additions on the property. | Land | Improvement |
|---|---|---|---|---|
| 2025 | $5,752 | $354,400 | $0 | $354,400 |
| 2024 | $6,224 | $255,100 | $0 | $255,100 |
| 2023 | $5,995 | $255,100 | $0 | $255,100 |
| 2022 | $5,995 | $255,100 | $0 | $255,100 |
| 2021 | $5,944 | $255,100 | $0 | $255,100 |
| 2020 | $5,918 | $255,100 | $0 | $255,100 |
| 2019 | $5,867 | $261,800 | $0 | $261,800 |
| 2018 | $5,736 | $261,800 | $0 | $261,800 |
| 2017 | $5,694 | $261,800 | $0 | $261,800 |
| 2016 | $5,550 | $261,800 | $0 | $261,800 |
| 2015 | $5,398 | $261,800 | $0 | $261,800 |
| 2014 | $5,275 | $268,300 | $0 | $268,300 |
Property History
| Date | Event | Price | List to Sale | Price per Sq Ft | Prior Sale |
|---|---|---|---|---|---|
| 10/28/2025 10/28/25 | Price Changed | $685,000 | -5.5% | $432 / Sq Ft | |
| 10/16/2025 10/16/25 | Price Changed | $725,000 | -9.4% | $458 / Sq Ft | |
| 10/14/2025 10/14/25 | For Sale | $799,990 | +95.1% | $505 / Sq Ft | |
| 01/30/2015 01/30/15 | Sold | $410,000 | +2.5% | $259 / Sq Ft | View Prior Sale |
| 11/02/2014 11/02/14 | Pending | -- | -- | -- | |
| 10/27/2014 10/27/14 | For Sale | $399,900 | -- | $252 / Sq Ft |
Purchase History
| Date | Type | Sale Price | Title Company |
|---|---|---|---|
| Warranty Deed | $410,000 | -- | |
| Warranty Deed | $325,000 | -- |
Mortgage History
| Date | Status | Loan Amount | Loan Type |
|---|---|---|---|
| Previous Owner | $35,000 | No Value Available | |
| Previous Owner | $265,000 | No Value Available |
Source: SmartMLS
MLS Number: 24129358
APN: OLYM-000022-000000-000054-000001-5
- 60 Lyme St
- 1 Huntley Rd
- 34 Lyme St
- 24 Lyme St
- 11 Neck Rd
- 8 Lieutenant River Ln
- 1 & 3 Neck Rd
- 33 Sill Ln
- 312 Ferry Rd
- 6-1 and 8-1 Meetinghouse Ln
- 9 Longacre Ln
- 41 Whippoorwill Rd
- 70 Sill Ln
- 41-1 Whippoorwill Rd
- 67 Sill Ln
- 6 Tantummaheag Rd
- 12 Rocky Point Rd
- 175 Ferry Rd Unit 3
- 34 Johnny Cake Hill Rd
- 7 Katherine Rd
- 105 Sill Ln
- 5 Meriden Rd
- 15 Cottage Rd
- 47 Brighton Rd
- 7 N Main St
- 18 Prospect St
- 35 Flagler Ave
- 40 Portland Ave Unit 1
- 64 Washington Ave
- 109 Lynde St Unit 4
- 99 Lynde St
- 123 Cove Rd
- 48 Swan Ave
- 55 Swan Ave
- 14 Purtill Ave Unit 12
- 14 Purtill Ave Unit 19
- 33 Main St Unit 1
- 43 Pennywise Ln
- 27 Brightwater Rd
- 90 Swan Ave Unit B
