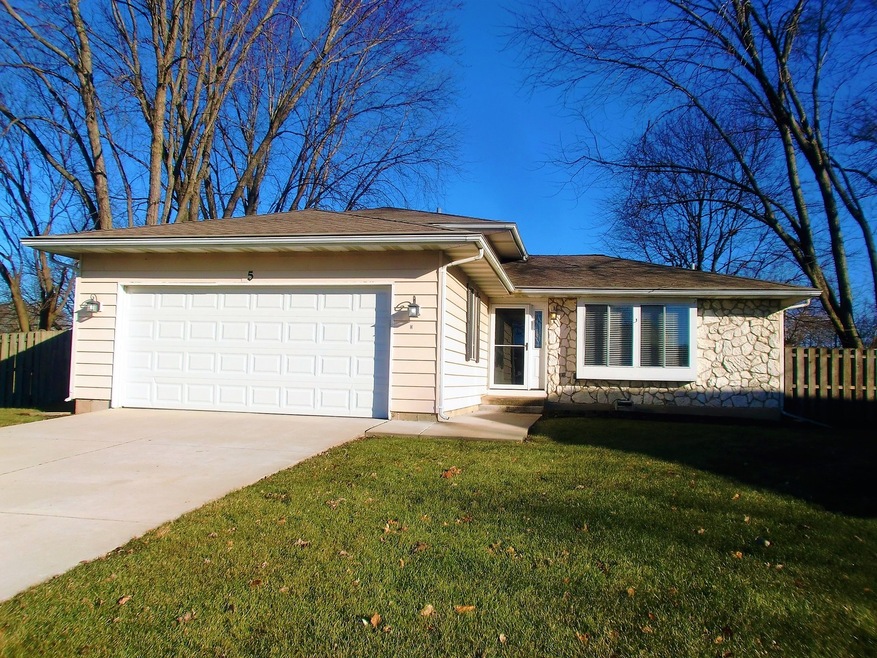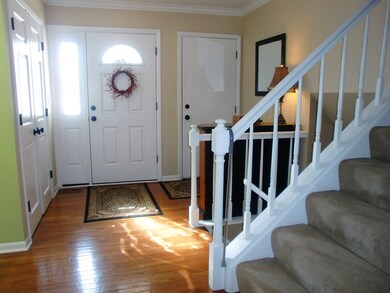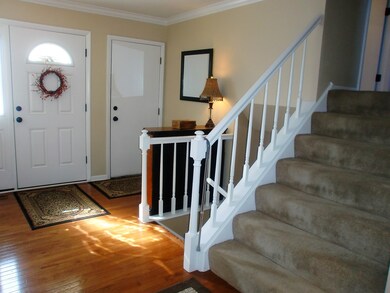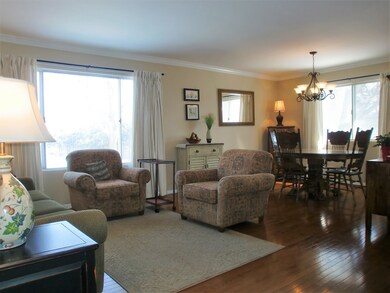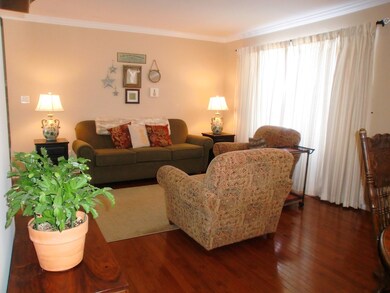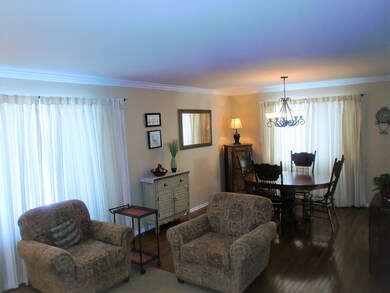
5 Yorkshire Ct South Elgin, IL 60177
Estimated Value: $337,000 - $353,000
Highlights
- Contemporary Architecture
- Wood Flooring
- Stainless Steel Appliances
- South Elgin High School Rated A-
- Home Office
- Fenced Yard
About This Home
As of May 2019Immaculate, Updated Split-Level on Quiet Cul-de-Sac w/large Sub-Bsmt! Hardwood floors throughout the main level. Newer remodeled Eat-In Kitchen with Stainless Steel Appliances, Maple Cabs & Granite Countertops! Huge Walk-Out Fam Rm w/Woodburning Frplc & Full Bath...PLUS 3rd Bedroom & Office/4th Bedroom in Finished Sub-Bsmt! Large Laundry/Utility/Workshop area. Newer Hi-Efficiency furnace & A/C. Completely Fenced yard with 6'cedar privacy fence, Concrete Patio & Shed on one of the area's largest lots! Newer concrete drive to 2 car Att Garage! Look at those BR sizes...and the possibilities!! This home is in definite Move-In Condition! Don't let those 2BRs deter you!! HWA 13mo Home Warranty too!!
Last Agent to Sell the Property
Century 21 Circle License #471003086 Listed on: 02/26/2019

Home Details
Home Type
- Single Family
Est. Annual Taxes
- $6,995
Year Built
- 1978
Lot Details
- Cul-De-Sac
- Fenced Yard
- Irregular Lot
Parking
- Attached Garage
- Garage Transmitter
- Garage Door Opener
- Driveway
- Parking Included in Price
- Garage Is Owned
Home Design
- Contemporary Architecture
- Slab Foundation
- Asphalt Shingled Roof
- Aluminum Siding
- Stone Siding
Interior Spaces
- In-Law or Guest Suite
- Wood Burning Fireplace
- Attached Fireplace Door
- Home Office
- Wood Flooring
- Partially Finished Basement
- Partial Basement
- Storm Screens
Kitchen
- Breakfast Bar
- Oven or Range
- Microwave
- Dishwasher
- Stainless Steel Appliances
- Disposal
Laundry
- Dryer
- Washer
Outdoor Features
- Patio
Utilities
- Forced Air Heating and Cooling System
- Heating System Uses Gas
- Water Softener is Owned
Listing and Financial Details
- Senior Tax Exemptions
- Homeowner Tax Exemptions
Ownership History
Purchase Details
Home Financials for this Owner
Home Financials are based on the most recent Mortgage that was taken out on this home.Purchase Details
Home Financials for this Owner
Home Financials are based on the most recent Mortgage that was taken out on this home.Similar Homes in South Elgin, IL
Home Values in the Area
Average Home Value in this Area
Purchase History
| Date | Buyer | Sale Price | Title Company |
|---|---|---|---|
| Borges Deborah | $235,000 | First American Title | |
| Vaneycke Donald | $175,000 | -- |
Mortgage History
| Date | Status | Borrower | Loan Amount |
|---|---|---|---|
| Open | Borges Deborah | $230,743 | |
| Previous Owner | Vanvaneycke Donald Van | $192,300 | |
| Previous Owner | Vaneycke Donald | $207,200 | |
| Previous Owner | Vaneycke Donald | $206,000 | |
| Previous Owner | Vaneycke Donald | $49,000 | |
| Previous Owner | Vaneycke Donald | $194,400 | |
| Previous Owner | Vaneycke Donald | $48,600 | |
| Previous Owner | Vaneycke Donald | $185,400 | |
| Previous Owner | Vaneycke Donald | $20,500 | |
| Previous Owner | Vanvaneycke Donald Van | $185,250 | |
| Previous Owner | Vaneycke Donald | $166,250 | |
| Previous Owner | Vaneycke Donald | $166,250 |
Property History
| Date | Event | Price | Change | Sq Ft Price |
|---|---|---|---|---|
| 05/15/2019 05/15/19 | Sold | $235,000 | 0.0% | $134 / Sq Ft |
| 03/04/2019 03/04/19 | Pending | -- | -- | -- |
| 02/26/2019 02/26/19 | For Sale | $234,900 | -- | $134 / Sq Ft |
Tax History Compared to Growth
Tax History
| Year | Tax Paid | Tax Assessment Tax Assessment Total Assessment is a certain percentage of the fair market value that is determined by local assessors to be the total taxable value of land and additions on the property. | Land | Improvement |
|---|---|---|---|---|
| 2023 | $6,995 | $91,374 | $19,503 | $71,871 |
| 2022 | $6,653 | $83,317 | $17,783 | $65,534 |
| 2021 | $6,261 | $77,896 | $16,626 | $61,270 |
| 2020 | $6,070 | $74,364 | $15,872 | $58,492 |
| 2019 | $5,392 | $70,836 | $15,119 | $55,717 |
| 2018 | $5,253 | $66,732 | $14,243 | $52,489 |
| 2017 | $4,960 | $63,086 | $13,465 | $49,621 |
| 2016 | $4,678 | $58,527 | $12,492 | $46,035 |
| 2015 | -- | $53,645 | $11,450 | $42,195 |
| 2014 | -- | $50,556 | $11,309 | $39,247 |
| 2013 | -- | $51,889 | $11,607 | $40,282 |
Agents Affiliated with this Home
-
Jerome Kopacz

Seller's Agent in 2019
Jerome Kopacz
Century 21 Circle
(847) 310-8700
34 Total Sales
-
Frank Granata

Buyer's Agent in 2019
Frank Granata
The Agency X
(708) 612-0771
33 Total Sales
Map
Source: Midwest Real Estate Data (MRED)
MLS Number: MRD10291467
APN: 06-34-177-004
- 140 E Lynn St
- 440 Charles Ct
- 1175 N Harvard Cir
- 895 Medford Ave
- 283 Sandhurst Ln Unit 2
- 588 Renee Dr
- 273 E Harvard Cir
- 621 Fenwick Ln
- 1314 Sandhurst Ln Unit 3
- 311 Mayfair Ln
- 1027 Button Bush St
- 172 Barry Rd
- 1027 Blazing Star St
- 271 Valley Forge Ave
- 1410 Timber Ln
- 112 S Collins St
- 15 Brittany Ct
- 675 Fieldcrest Dr Unit 1A
- 240 Kingsport Dr
- 242 Kingsport Dr
- 5 Yorkshire Ct
- 3 Yorkshire Ct
- 7 Yorkshire Ct
- 999 W Spring St
- 995 W Spring St
- 9 Yorkshire Ct
- 15 Wedgewood Dr
- 5 Wedgewood Dr
- 962 W Spring St
- 11 Yorkshire Ct
- 960 W Spring St
- 952 W Spring St Unit 2
- 15 Yorkshire Ct
- 950 W Spring St Unit 2
- 1000 W Spring St
- 1000 W Spring St Unit B
- 1000 W Spring St Unit C
- 1000 W Spring St Unit 1
- 1000 W Spring St Unit A
- 1000 W Spring St Unit REAR
