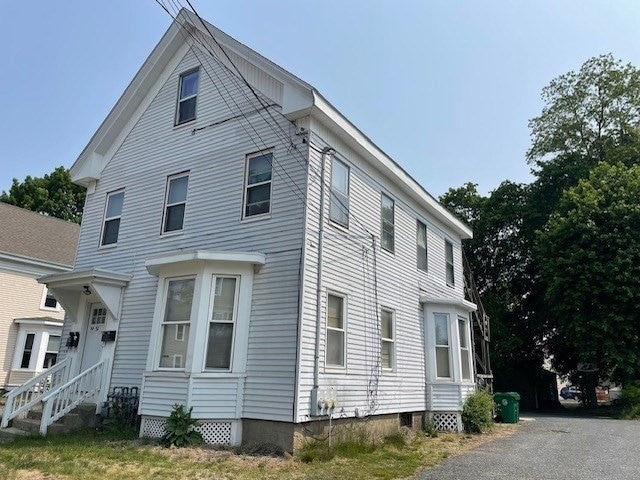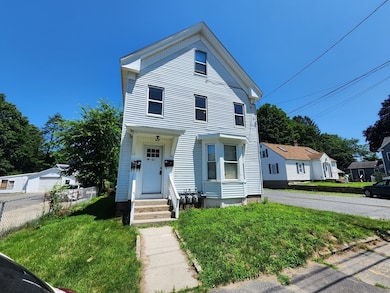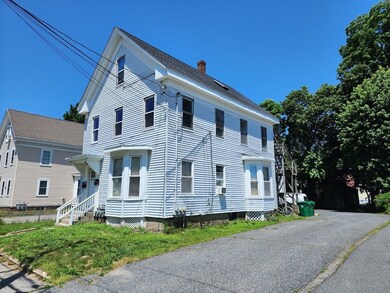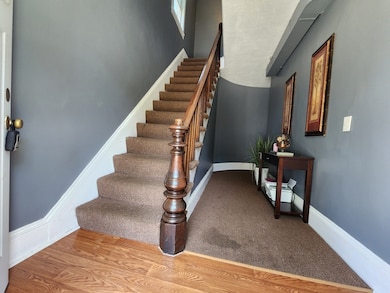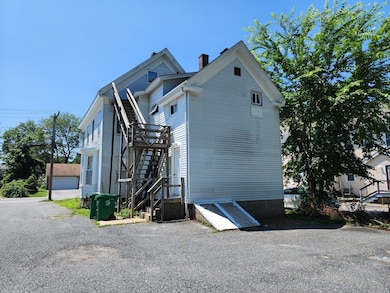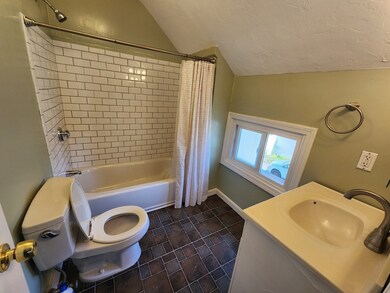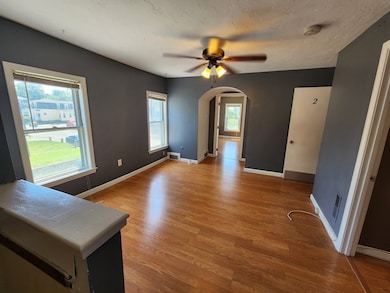50-52 Alden St Unit 2 Ashland, MA 01721
Highlights
- Property is near public transit
- No HOA
- Shops
- Ashland Middle School Rated A-
- Park
- Heating System Uses Natural Gas
About This Home
You're going to want to jump at this opportunity to live in a spacious second floor, 2 bedroom, 1 bathroom apartment in the heart of lively Ashland. The roomy living room is the heart of the home joining the kitchen to both bedrooms. While entertaining, you'll always be at the heart of the conversation in the large eat-in kitchen that is open to the living room. The main bedroom hosts a bonus room that can be used as additional storage, an office, a craft room...the options are limitless. This apartment is just a block away from Ashland's shops, restaurants, and farmers market. Need to catch the commuter? The Ashland station is a short mile away. Available now if you have good credit, references and proof of income.
Condo Details
Home Type
- Condominium
Est. Annual Taxes
- $7,794
Year Built
- Built in 1935
Parking
- 2 Car Parking Spaces
Home Design
- 1,104 Sq Ft Home
- Entry on the 1st floor
Bedrooms and Bathrooms
- 2 Bedrooms
- 1 Full Bathroom
Location
- Property is near public transit
- Property is near schools
Utilities
- No Cooling
- Heating System Uses Natural Gas
Listing and Financial Details
- Security Deposit $2,250
- Rent includes water, sewer, trash collection, snow removal, parking
- Assessor Parcel Number 3294134
Community Details
Recreation
- Park
Pet Policy
- No Pets Allowed
Additional Features
- No Home Owners Association
- Shops
Map
Source: MLS Property Information Network (MLS PIN)
MLS Number: 73400831
APN: ASHL-000014-000407
- 22-24 Summer St
- 0 Ballard Highland Marietta Unit 73391306
- 13 Clark St
- 3 Blueberry Hill Ln
- 638 Main St
- 11 Voyagers Ln
- 203 Pleasant St
- 24 Old Connecticut Path
- 25 Prospect St
- 29 Prospect St
- 49 Prospect St
- 17 Stagecoach Dr
- 8 Roberts Rd
- 116 Waverly St
- 6 New Castle Rd
- 9 Olive St
- 43 Haven Way
- 8 Cedar St
- 28-30 Olive St
- 54 Vose St
- 61 Alden St Unit A
- 92 Central St Unit 92
- 24 Concord St Unit 5
- 5 Concord Ct
- 21 Main St Unit 204
- 1 Barry Dr
- 100 Chestnut St
- 141 Myrtle St
- 13 Joanne Dr
- 8 Roberts Rd
- 295 Winter St
- 10 Cirrus Dr
- 70 Higley Rd Unit 2
- 227 Captain Eames Cir
- 145 Captain Eames Cir
- 76 Algonquin Trail
- 138 Algonquin Trail
- 926 Waverly St Unit 1
- 1-2 Ashland Woods Ln
- 7 Tufts St
