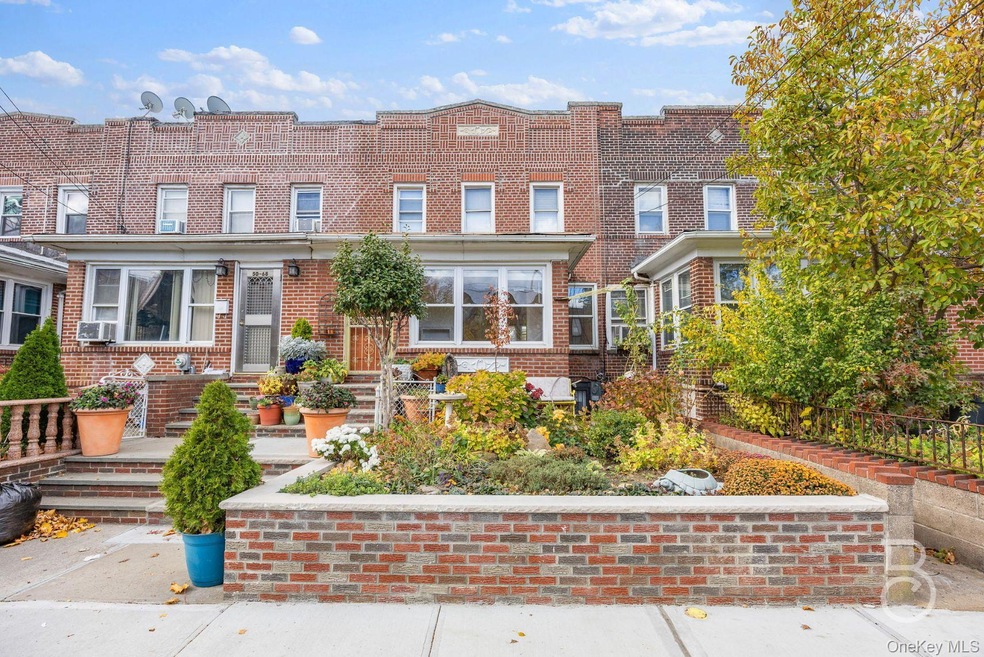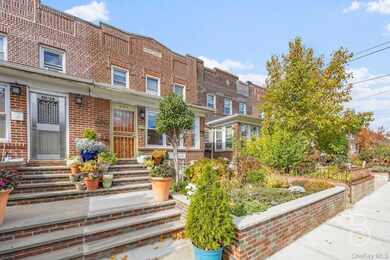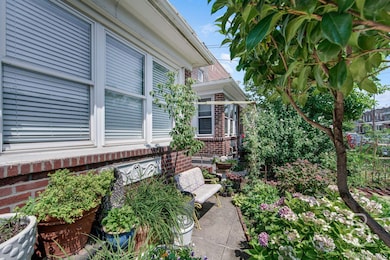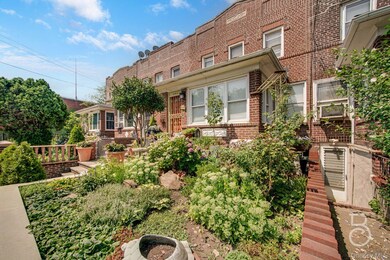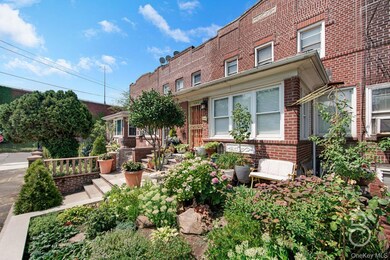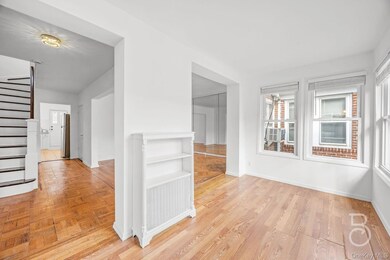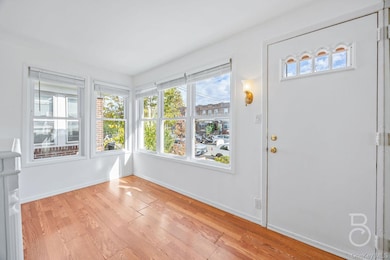50-66 46th St Flushing, NY 11377
Sunnyside NeighborhoodEstimated payment $6,407/month
Highlights
- Wood Flooring
- Formal Dining Room
- Patio
- Terrace
- Galley Kitchen
- Back and Front Yard
About This Home
Affectionately held by the same family for generations, this charming one-family home blends classic warmth with easy indoor/outdoor living. A beautiful front garden with new masonry and stonework leads to an entry level featuring an oversized living room/sunroom, formal dining room, and a refreshed kitchen that opens to an elevated, private rear patio—perfect for morning coffee or dining al fresco. Upstairs, you’ll find three bedrooms, a windowed marble bath, and enlarged closets. The full-height lower level is a walkout with direct access to private, gated parking. Mature perennial plantings frame the property, with room to add your own touch. Set on the Sunnyside/Woodside border—one of Queens’ most vibrant corridors—enjoy quick access to the 7 train, plentiful shopping and dining along Queens Boulevard, and effortless commuting via the Grand Central Parkway and RFK Bridge.
Listing Agent
Compass Greater NY LLC Brokerage Phone: 347-946-0050 License #40CO1073588 Listed on: 11/13/2025

Home Details
Home Type
- Single Family
Est. Annual Taxes
- $7,170
Year Built
- Built in 1950
Lot Details
- 2,000 Sq Ft Lot
- Lot Dimensions are 20x100
- Back and Front Yard
Parking
- Shared Driveway
Home Design
- Brick Exterior Construction
Interior Spaces
- 1,320 Sq Ft Home
- Formal Dining Room
- Wood Flooring
- Washer and Dryer Hookup
Kitchen
- Galley Kitchen
- Range
Bedrooms and Bathrooms
- 3 Bedrooms
- 2 Full Bathrooms
Finished Basement
- Walk-Out Basement
- Basement Fills Entire Space Under The House
- Laundry in Basement
Outdoor Features
- Patio
- Terrace
Schools
- Ps 199 Maurice A Fitzgerald Elementary School
- Is 5 Walter Crowley Intermediate
- Maspeth High School
Utilities
- Cooling System Mounted To A Wall/Window
- Heating System Uses Natural Gas
Listing and Financial Details
- Assessor Parcel Number 022950087
Map
Home Values in the Area
Average Home Value in this Area
Tax History
| Year | Tax Paid | Tax Assessment Tax Assessment Total Assessment is a certain percentage of the fair market value that is determined by local assessors to be the total taxable value of land and additions on the property. | Land | Improvement |
|---|---|---|---|---|
| 2025 | $6,491 | $37,118 | $6,532 | $30,586 |
| 2024 | $6,595 | $36,116 | $6,777 | $29,339 |
| 2023 | $6,326 | $34,396 | $7,096 | $27,300 |
| 2022 | $5,858 | $44,820 | $10,200 | $34,620 |
| 2021 | $5,855 | $44,340 | $10,200 | $34,140 |
| 2020 | $5,888 | $47,160 | $10,200 | $36,960 |
| 2019 | $5,637 | $51,960 | $10,200 | $41,760 |
| 2018 | $5,184 | $28,663 | $5,319 | $23,344 |
| 2017 | $4,900 | $27,204 | $6,923 | $20,281 |
| 2016 | $1,957 | $27,204 | $6,923 | $20,281 |
| 2015 | $1,109 | $25,777 | $8,517 | $17,260 |
| 2014 | $1,109 | $25,081 | $8,795 | $16,286 |
Property History
| Date | Event | Price | List to Sale | Price per Sq Ft |
|---|---|---|---|---|
| 11/13/2025 11/13/25 | For Sale | $1,100,000 | -- | $833 / Sq Ft |
Source: OneKey® MLS
MLS Number: 913474
APN: 02295-0087
- 50-56 47th St
- 51-17 47th St Unit 2
- 50-43 48th St
- 5068 43rd St
- 50-56 43rd St
- 48-41 45th St
- 51-51 48th St
- 48-50 44th St Unit 4E
- 48-56 44th St Unit 2H
- 48-55 43rd St Unit 4H
- 48-55 43rd St Unit 3F
- 48-19 43rd St Unit 4D
- 48-23 42nd St Unit 1 J
- 4310 48th Ave Unit 2A
- 4310 48th Ave Unit 2F
- 48-17 42nd St Unit 2C
- 48-17 42nd St Unit 7B
- 43-10 48th Ave Unit 2A
- 43-10 48th Ave Unit 2P
- 50-21 40th St
- 51-23 47th St
- 5160 48th St Unit 2
- 5032 41st St
- 48-41 41st St
- 47-48 43rd St Unit 2F
- 4514 43rd St Unit 1D
- 47-32 39th St
- 45-14 43rd St Unit 1D
- 43-47 44th St Unit 3F
- 43-34 49th St Unit 5-K
- 51-25 Queens Blvd
- 4305 49th St Unit 3
- 4305 49th St Unit 2
- 43-34 53rd St Unit 2B
- 43-34 53rd St Unit 7C
- 43-09 40th St Unit 3-G
- 43-09 40th St Unit 4F
- 4327A 54th St Unit 3rd fl
- 51-28 35th St Unit 2
- 41-26 44 St Unit 5B
