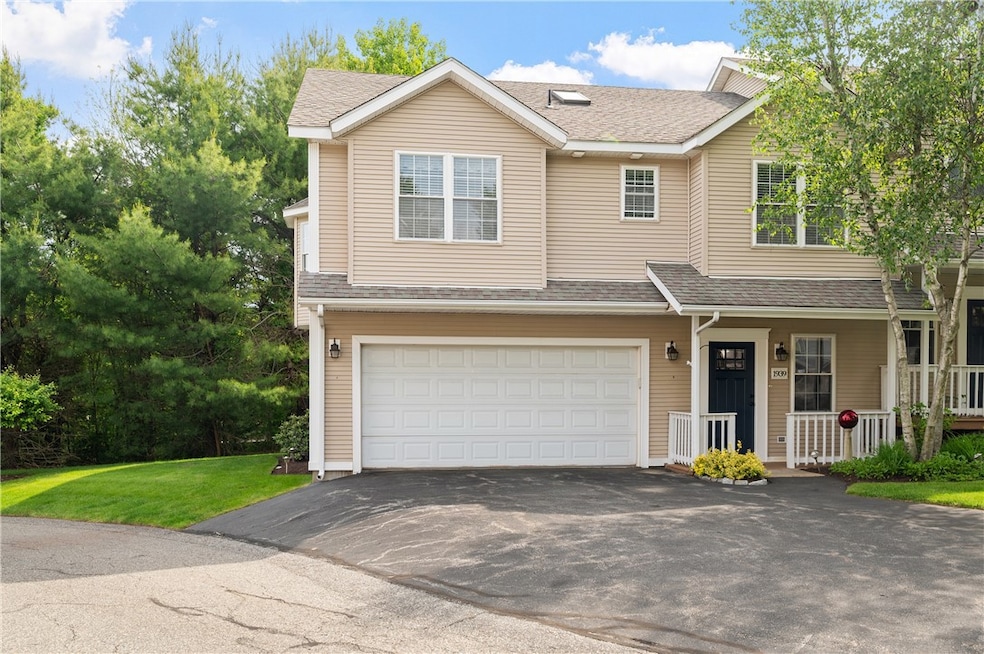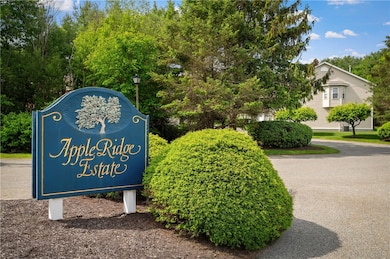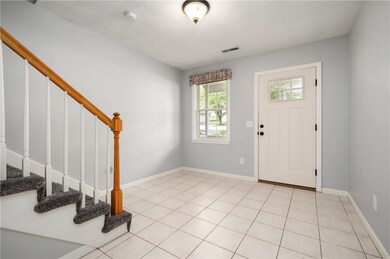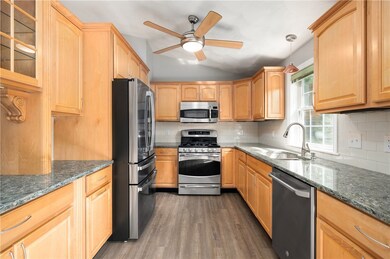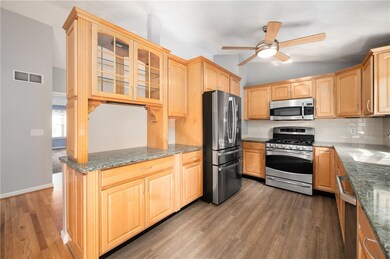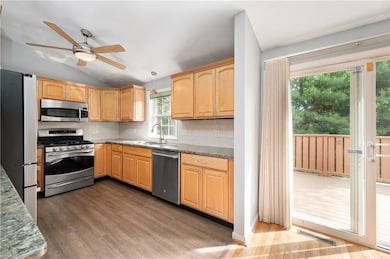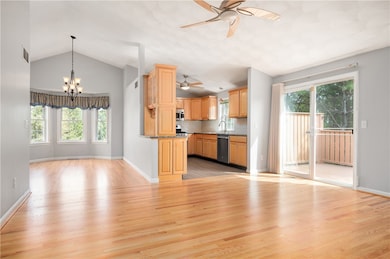
50 Abbott Run Valley Rd Unit 1939 Cumberland, RI 02864
Arnold Mills NeighborhoodHighlights
- Deck
- Cathedral Ceiling
- Attic
- Wooded Lot
- Wood Flooring
- Game Room
About This Home
As of June 2025Ready to move right in!! Beautifully maintained and stylish townhouse offering the perfect blend of comfort, space, and modern updates. Step into a sun-filled, open-concept living space with soaring cathedral ceilings, freshly painted walls, and gleaming refinished hardwood floors throughout. The updated eat-in kitchen features modern finishes and a brand new refrigerator. The spacious living room has a gas fireplace and sliders that open to a private deck perfect for morning coffee or evening gatherings. Main floor also features the primary suite with its own private full bath. The second bedroom is generously sized and serviced by an additional full bathroom with cathedral ceiling and a skylight that brings in some natural ight. Need more space? The finished walkout lower level provides flexible options for a third bedroom, family room, home office, or playroom, and includes sliders to a patio. A dedicated storage room keeps seasonal items neatly tucked away. Additional highlights include a 2 car garage, gas heat and hot water, town water and sewer, and a quiet, convenient location close to local amenities, schools, and highway access. See you soon!
Townhouse Details
Home Type
- Townhome
Est. Annual Taxes
- $4,676
Year Built
- Built in 1997
Lot Details
- Cul-De-Sac
- Sprinkler System
- Wooded Lot
HOA Fees
- $300 Monthly HOA Fees
Parking
- 2 Car Attached Garage
- Garage Door Opener
- Driveway
- Assigned Parking
Home Design
- Vinyl Siding
- Concrete Perimeter Foundation
- Plaster
Interior Spaces
- 2,007 Sq Ft Home
- 2-Story Property
- Cathedral Ceiling
- Self Contained Fireplace Unit Or Insert
- Gas Fireplace
- Thermal Windows
- Family Room
- Home Office
- Game Room
- Storage Room
- Laundry in unit
- Utility Room
- Home Gym
- Attic
Flooring
- Wood
- Carpet
- Laminate
- Ceramic Tile
Bedrooms and Bathrooms
- 2 Bedrooms
- Bathtub with Shower
Finished Basement
- Basement Fills Entire Space Under The House
- Interior and Exterior Basement Entry
Outdoor Features
- Deck
- Patio
Utilities
- Forced Air Heating and Cooling System
- Heating System Uses Gas
- 100 Amp Service
- Gas Water Heater
Listing and Financial Details
- Tax Lot 129
- Assessor Parcel Number 50ABBOTTRUNVALLEYRD1939CUMB
Community Details
Overview
- Association fees include insurance, ground maintenance
- 14 Units
- Bear Hill Rd Subdivision
Amenities
- Shops
Pet Policy
- Pets Allowed
Ownership History
Purchase Details
Home Financials for this Owner
Home Financials are based on the most recent Mortgage that was taken out on this home.Purchase Details
Purchase Details
Purchase Details
Home Financials for this Owner
Home Financials are based on the most recent Mortgage that was taken out on this home.Purchase Details
Home Financials for this Owner
Home Financials are based on the most recent Mortgage that was taken out on this home.Purchase Details
Similar Homes in Cumberland, RI
Home Values in the Area
Average Home Value in this Area
Purchase History
| Date | Type | Sale Price | Title Company |
|---|---|---|---|
| Deed | $520,000 | -- | |
| Deed | $520,000 | -- | |
| Warranty Deed | -- | None Available | |
| Warranty Deed | -- | None Available | |
| Warranty Deed | $233,000 | -- | |
| Warranty Deed | $233,000 | -- | |
| Deed | $244,900 | -- | |
| Deed | $244,900 | -- | |
| Deed | $227,000 | -- | |
| Deed | $227,000 | -- | |
| Warranty Deed | $168,000 | -- | |
| Warranty Deed | $168,000 | -- |
Mortgage History
| Date | Status | Loan Amount | Loan Type |
|---|---|---|---|
| Previous Owner | $212,848 | Purchase Money Mortgage | |
| Previous Owner | $109,000 | No Value Available |
Property History
| Date | Event | Price | Change | Sq Ft Price |
|---|---|---|---|---|
| 06/26/2025 06/26/25 | Sold | $520,000 | -1.0% | $259 / Sq Ft |
| 06/13/2025 06/13/25 | Pending | -- | -- | -- |
| 05/30/2025 05/30/25 | For Sale | $525,000 | -- | $262 / Sq Ft |
Tax History Compared to Growth
Tax History
| Year | Tax Paid | Tax Assessment Tax Assessment Total Assessment is a certain percentage of the fair market value that is determined by local assessors to be the total taxable value of land and additions on the property. | Land | Improvement |
|---|---|---|---|---|
| 2024 | $4,554 | $381,100 | $0 | $381,100 |
| 2023 | $4,428 | $381,100 | $0 | $381,100 |
| 2022 | $4,678 | $312,100 | $0 | $312,100 |
| 2021 | $4,600 | $312,100 | $0 | $312,100 |
| 2020 | $4,469 | $312,100 | $0 | $312,100 |
| 2019 | $4,545 | $286,200 | $0 | $286,200 |
| 2018 | $4,413 | $286,200 | $0 | $286,200 |
| 2017 | $4,353 | $286,200 | $0 | $286,200 |
| 2016 | $4,060 | $237,700 | $0 | $237,700 |
| 2015 | $4,060 | $237,700 | $0 | $237,700 |
| 2014 | $4,060 | $237,700 | $0 | $237,700 |
| 2013 | $3,787 | $240,000 | $0 | $240,000 |
Agents Affiliated with this Home
-
Kathy Bain Farrell

Seller's Agent in 2025
Kathy Bain Farrell
RE/MAX Town & Country
(401) 374-1211
72 in this area
538 Total Sales
-
Johanna Mulholland

Buyer's Agent in 2025
Johanna Mulholland
Residential Properties Ltd.
(401) 474-0587
1 in this area
30 Total Sales
Map
Source: State-Wide MLS
MLS Number: 1386083
APN: CUMB-000023-000129-D391939
- 440 Mendon Rd
- 154 Bear Hill Rd Unit 306
- 15 Standring St
- 15 Steer Rd
- 70 Shirley Dr
- 56 Farmview Dr
- 144 Hines Rd
- 105 Newell Dr
- 14 Montclair Dr
- 85 Sheldonville Rd
- 34 Massachusetts Ave
- 143 Waumsett Ave
- 81 Waumsett Ave
- 79 Newell Dr
- 1745 Diamond Hill Rd
- 447 Cumberland Ave
- 33 Garrett Rd
- 7 Aurora Dr
- 40 Murphy Dr
- 34 Stone Ridge Rd
