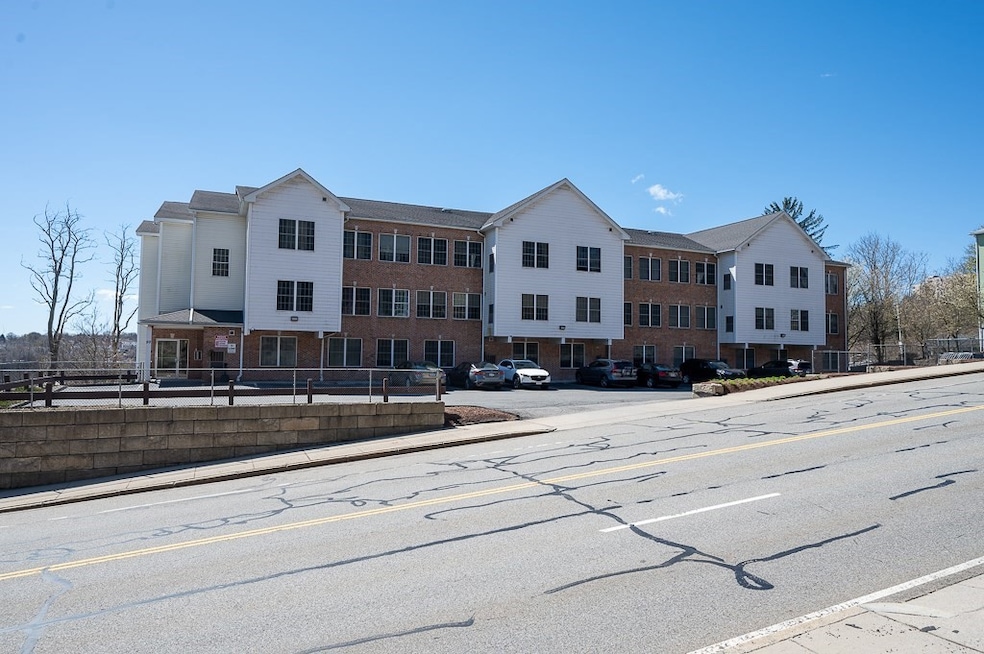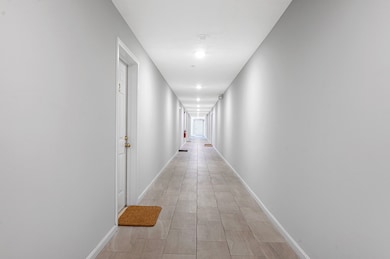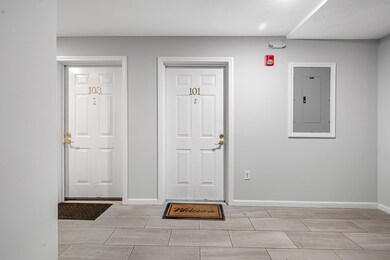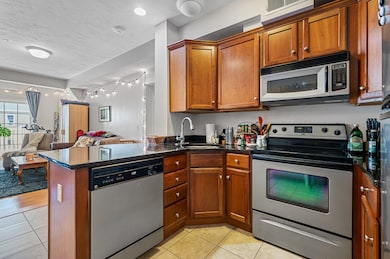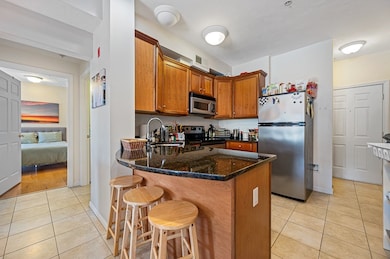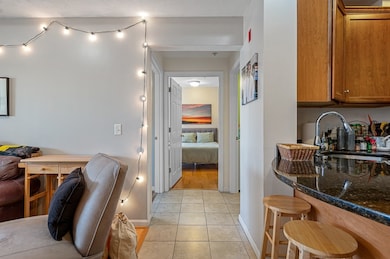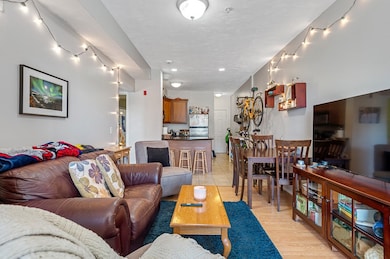
50 Adams St Unit 101 Worcester, MA 01604
Shrewsbury Street NeighborhoodHighlights
- City View
- Property is near public transit
- Solid Surface Countertops
- Open Floorplan
- Main Floor Primary Bedroom
- Elevator
About This Home
As of June 2024Are you looking for a move-in ready, one-level condo to make your own for off-campus living or add to your investment portfolio? This 2-bedoom, 2 full bath unit is in nice condition w/a fantastic location! Located near the rear of the building & close to elevator for easy move-in/out access, you'll appreciate the open floor plan, nicely sized bedrooms, and of course, the convenient in-unit laundry! Plenty of granite counterspace to whip up dinner, or enjoy takeout from any on of the variety of restaurants the Worcester foodie scene has to offer! Professionally managed complex w/2 off-street assigned parking spots. Located right on Route 9, you're moments to UMass Medical, WPI, WSU, & Route 290. Enjoy a multitude of outdoor activities in the city's 470+ acre Green Hill Park nearby. Cash/portfolio loans required as this is a non-warrantable complex (no FHA/VA/low downpayments, sorry). Cooperative & pleasant tenants in place through May 31, 2024. Schedule your private viewings today!
Last Agent to Sell the Property
Robert Smith
Mathieu Newton Sotheby's International Realty
Property Details
Home Type
- Condominium
Est. Annual Taxes
- $2,601
Year Built
- Built in 2005
HOA Fees
- $334 Monthly HOA Fees
Home Design
- Garden Home
- Frame Construction
- Rubber Roof
Interior Spaces
- 1,008 Sq Ft Home
- 3-Story Property
- Open Floorplan
- Recessed Lighting
- Light Fixtures
- Dining Area
- City Views
- Intercom
Kitchen
- Range
- Dishwasher
- Stainless Steel Appliances
- Solid Surface Countertops
- Disposal
Flooring
- Laminate
- Ceramic Tile
Bedrooms and Bathrooms
- 2 Bedrooms
- Primary Bedroom on Main
- Walk-In Closet
- 2 Full Bathrooms
- Bathtub with Shower
Laundry
- Laundry on main level
- Laundry in Bathroom
- Dryer
- Washer
Parking
- 2 Car Parking Spaces
- Driveway
- Paved Parking
- Open Parking
- Off-Street Parking
- Assigned Parking
Utilities
- Forced Air Heating and Cooling System
- 1 Cooling Zone
- 1 Heating Zone
- Heating System Uses Natural Gas
Additional Features
- Two or More Common Walls
- Property is near public transit
Listing and Financial Details
- Assessor Parcel Number M:16 B:021 L:00101,4637404
Community Details
Overview
- Association fees include water, sewer, insurance, maintenance structure, road maintenance, snow removal, trash
- 32 Units
- Mid-Rise Condominium
- Adams Hillside Community
Amenities
- Shops
- Elevator
Map
Home Values in the Area
Average Home Value in this Area
Property History
| Date | Event | Price | Change | Sq Ft Price |
|---|---|---|---|---|
| 06/03/2024 06/03/24 | Sold | $300,000 | 0.0% | $298 / Sq Ft |
| 04/24/2024 04/24/24 | Pending | -- | -- | -- |
| 04/17/2024 04/17/24 | For Sale | $300,000 | +160.9% | $298 / Sq Ft |
| 09/13/2012 09/13/12 | Sold | $115,000 | 0.0% | $114 / Sq Ft |
| 08/09/2012 08/09/12 | Pending | -- | -- | -- |
| 07/10/2012 07/10/12 | For Sale | $115,000 | -- | $114 / Sq Ft |
Tax History
| Year | Tax Paid | Tax Assessment Tax Assessment Total Assessment is a certain percentage of the fair market value that is determined by local assessors to be the total taxable value of land and additions on the property. | Land | Improvement |
|---|---|---|---|---|
| 2025 | $2,910 | $220,600 | $0 | $220,600 |
| 2024 | $2,848 | $207,100 | $0 | $207,100 |
| 2023 | $2,601 | $181,400 | $0 | $181,400 |
| 2022 | $2,403 | $158,000 | $0 | $158,000 |
| 2021 | $2,484 | $152,600 | $0 | $152,600 |
| 2020 | $2,404 | $141,400 | $0 | $141,400 |
| 2019 | $2,484 | $138,000 | $0 | $138,000 |
| 2018 | $2,952 | $156,100 | $0 | $156,100 |
| 2017 | $2,941 | $153,000 | $0 | $153,000 |
| 2016 | $3,153 | $153,000 | $0 | $153,000 |
| 2015 | $3,071 | $153,000 | $0 | $153,000 |
| 2014 | $3,019 | $154,500 | $0 | $154,500 |
Mortgage History
| Date | Status | Loan Amount | Loan Type |
|---|---|---|---|
| Previous Owner | $86,250 | New Conventional | |
| Previous Owner | $0 | New Conventional | |
| Previous Owner | $10,000 | No Value Available | |
| Previous Owner | $179,450 | Purchase Money Mortgage |
Deed History
| Date | Type | Sale Price | Title Company |
|---|---|---|---|
| Quit Claim Deed | -- | None Available | |
| Quit Claim Deed | -- | None Available | |
| Foreclosure Deed | $120,000 | -- | |
| Not Resolvable | $115,000 | -- | |
| Foreclosure Deed | $120,000 | -- | |
| Deed | $184,900 | -- | |
| Deed | $184,900 | -- | |
| Deed | -- | -- |
About the Listing Agent

Rob has been licensed in Real Estate since 2001, Proud to have recently joined Sotheby's International Realty in 2017. Rob goes above and beyond to help his customers achieve their goals and does whatever it takes to get the job done! Rob is consistently a Top Producer in the office. Honesty, Integrity and Results are three words that describe Rob and his business practices. He is a proven negotiator and will strive to always get you the best deal.
My competitive advantage?
My
Robert's Other Listings
Source: MLS Property Information Network (MLS PIN)
MLS Number: 73225368
APN: WORC-000016-000021-000101
- 18 Creston St
- 43 Wilson St
- 39 Wilson St
- 12 Olga Ave
- 25 Tampa St
- 80 Stanton St Unit 33
- 327 Plantation St Unit 317
- 9 Olga Ave
- 38 Everard St
- 11 Chilmark St
- 27 Rodney St
- 713 Franklin St
- 81 Merrifield St
- 41 Hooper St
- 104 Eastern Ave
- 108 Eastern Ave
- 138 Norfolk St
- 5 Elizabeth St
- Lot 2 Ararat
- 31 Elizabeth St Unit G-3
