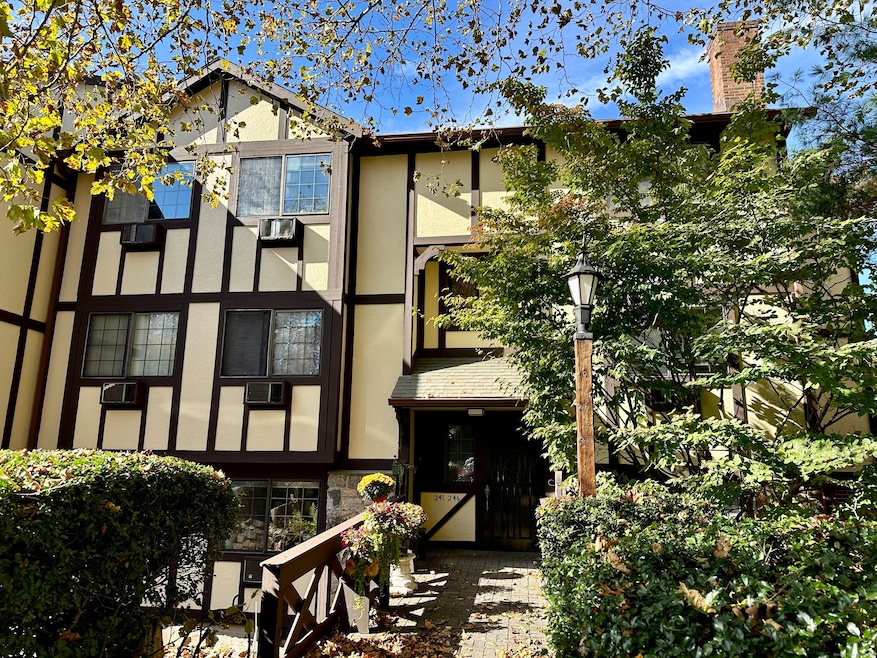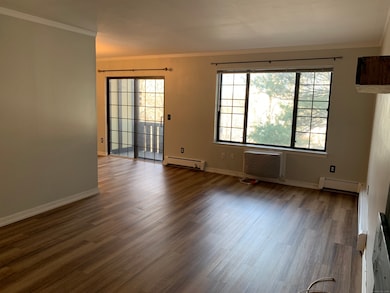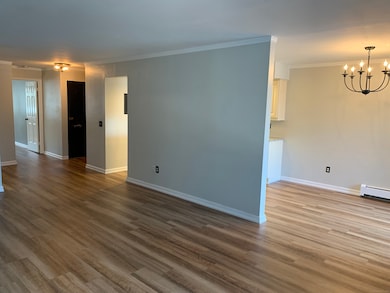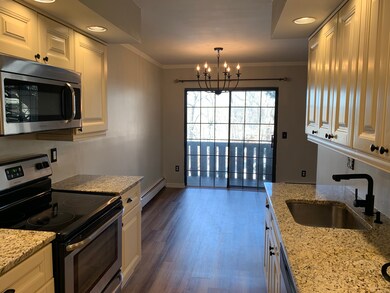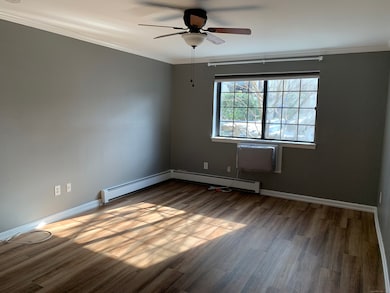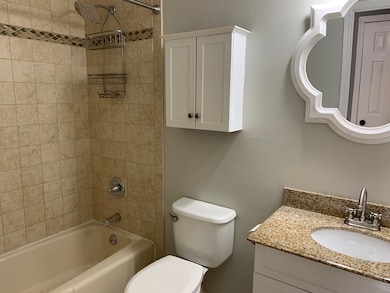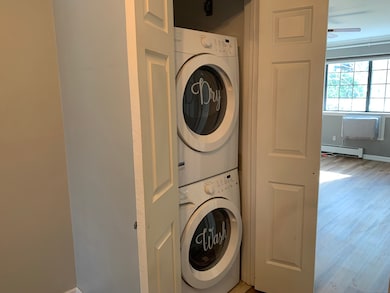50 Aiken St Unit 241 Norwalk, CT 06851
Downtown Norwalk NeighborhoodEstimated payment $3,131/month
Highlights
- In Ground Pool
- Property is near public transit
- Bonus Room
- Home fronts a pond
- Ranch Style House
- Public Transportation
About This Home
This pristine first-floor unit offers exceptional comfort and convenience. Features include luxury vinyl plank flooring throughout and a versatile den off the living room-ideal for a home office. The dining area off the kitchen opens to a private balcony with peaceful pond views. The spacious primary bedroom boasts a large walk-in closet, and both bathrooms and kitchen have been updated. Brand new stainless steel dishwasher (fingerprint resistant), 2023 AC unit. Heat and water are included in the HOAs. Rolling Ridge is an architectural gem, featuring classic Tudor design, a serene pond with fountains, an in-ground pool, a paddle tennis court, and a dog park. Shops and restaurants are within walking distance, and the Merritt Parkway is just a short drive away. Additional benefits include convenient parking and extra basement storage. Agent/Owner.
Listing Agent
William Raveis Real Estate Brokerage Phone: (203) 570-6284 License #RES.0824270 Listed on: 11/19/2025

Property Details
Home Type
- Condominium
Est. Annual Taxes
- $5,117
Year Built
- Built in 1979
HOA Fees
- $487 Monthly HOA Fees
Parking
- 2 Parking Spaces
Home Design
- Ranch Style House
- Frame Construction
- Wood Siding
- Stucco Exterior
Interior Spaces
- 956 Sq Ft Home
- Bonus Room
Kitchen
- Oven or Range
- Microwave
- Dishwasher
Bedrooms and Bathrooms
- 1 Bedroom
Laundry
- Laundry on main level
- Electric Dryer
- Washer
Location
- Property is near public transit
- Property is near shops
- Property is near a bus stop
Utilities
- Cooling System Mounted In Outer Wall Opening
- Hot Water Heating System
- Heating System Uses Oil
- Hot Water Circulator
- Fuel Tank Located in Basement
Additional Features
- In Ground Pool
- Home fronts a pond
Listing and Financial Details
- Assessor Parcel Number 240836
Community Details
Overview
- Association fees include grounds maintenance, trash pickup, snow removal, heat, hot water, water, sewer, property management, pool service
- 220 Units
- Property managed by The Property Group
Amenities
- Public Transportation
Pet Policy
- Pets Allowed
Map
Home Values in the Area
Average Home Value in this Area
Tax History
| Year | Tax Paid | Tax Assessment Tax Assessment Total Assessment is a certain percentage of the fair market value that is determined by local assessors to be the total taxable value of land and additions on the property. | Land | Improvement |
|---|---|---|---|---|
| 2025 | $5,402 | $227,550 | $0 | $227,550 |
| 2024 | $5,319 | $227,550 | $0 | $227,550 |
| 2023 | $4,174 | $167,190 | $0 | $167,190 |
| 2022 | $4,109 | $167,190 | $0 | $167,190 |
| 2021 | $3,949 | $167,190 | $0 | $167,190 |
| 2020 | $3,947 | $167,190 | $0 | $167,190 |
| 2019 | $3,897 | $167,190 | $0 | $167,190 |
| 2018 | $4,382 | $169,000 | $0 | $169,000 |
| 2017 | $4,229 | $169,000 | $0 | $169,000 |
| 2016 | $4,299 | $169,000 | $0 | $169,000 |
| 2015 | $3,862 | $169,000 | $0 | $169,000 |
| 2014 | $4,232 | $169,000 | $0 | $169,000 |
Property History
| Date | Event | Price | List to Sale | Price per Sq Ft | Prior Sale |
|---|---|---|---|---|---|
| 11/19/2025 11/19/25 | For Sale | $420,000 | 0.0% | $439 / Sq Ft | |
| 10/05/2025 10/05/25 | For Rent | $2,600 | +4.0% | -- | |
| 09/28/2024 09/28/24 | Rented | $2,500 | 0.0% | -- | |
| 09/28/2024 09/28/24 | Under Contract | -- | -- | -- | |
| 09/20/2024 09/20/24 | For Rent | $2,500 | +4.2% | -- | |
| 03/18/2022 03/18/22 | Rented | $2,400 | +6.7% | -- | |
| 03/04/2022 03/04/22 | Under Contract | -- | -- | -- | |
| 02/28/2022 02/28/22 | For Rent | $2,250 | 0.0% | -- | |
| 02/26/2022 02/26/22 | Sold | $290,200 | +1.8% | $304 / Sq Ft | View Prior Sale |
| 01/25/2022 01/25/22 | Pending | -- | -- | -- | |
| 01/18/2022 01/18/22 | For Sale | $285,000 | +9.6% | $298 / Sq Ft | |
| 09/18/2020 09/18/20 | Sold | $260,000 | -3.7% | $272 / Sq Ft | View Prior Sale |
| 09/10/2020 09/10/20 | Pending | -- | -- | -- | |
| 07/01/2020 07/01/20 | Price Changed | $270,000 | -1.8% | $282 / Sq Ft | |
| 06/02/2020 06/02/20 | Price Changed | $275,000 | -1.8% | $288 / Sq Ft | |
| 05/12/2020 05/12/20 | For Sale | $280,000 | +8.1% | $293 / Sq Ft | |
| 07/26/2018 07/26/18 | Sold | $259,000 | 0.0% | $271 / Sq Ft | View Prior Sale |
| 06/01/2018 06/01/18 | Pending | -- | -- | -- | |
| 04/29/2018 04/29/18 | For Sale | $259,000 | +6.1% | $271 / Sq Ft | |
| 08/15/2013 08/15/13 | Sold | $244,000 | -1.6% | $255 / Sq Ft | View Prior Sale |
| 07/16/2013 07/16/13 | Pending | -- | -- | -- | |
| 06/15/2013 06/15/13 | For Sale | $248,000 | -- | $259 / Sq Ft |
Purchase History
| Date | Type | Sale Price | Title Company |
|---|---|---|---|
| Warranty Deed | $290,200 | None Available | |
| Warranty Deed | $290,200 | None Available | |
| Warranty Deed | $260,000 | None Available | |
| Warranty Deed | $260,000 | None Available | |
| Warranty Deed | $259,000 | -- | |
| Warranty Deed | $259,000 | -- | |
| Warranty Deed | $244,000 | -- | |
| Warranty Deed | $244,000 | -- | |
| Executors Deed | $242,000 | -- | |
| Executors Deed | $242,000 | -- | |
| Warranty Deed | $231,000 | -- | |
| Warranty Deed | $231,000 | -- |
Mortgage History
| Date | Status | Loan Amount | Loan Type |
|---|---|---|---|
| Previous Owner | $221,000 | New Conventional | |
| Previous Owner | $246,050 | Purchase Money Mortgage |
Source: SmartMLS
MLS Number: 24141235
APN: NORW-000005-000021-000101-G000000-241
- 50 Aiken St Unit 312
- 50 Aiken St Unit 305
- 50 Aiken St Unit 223
- 50 Aiken St Unit 225
- 71 Aiken St Unit Q7
- 71 Aiken St Unit J11
- 71 Aiken St Unit P12
- 28 Aiken St
- 13 Slocum St
- 14 Sniffen St
- 34 Sunrise Hill Rd
- 15 Perry Ave Unit 10A
- 17 Linden St
- 46 Sunrise Hill Rd
- 15 Delaware Ave
- 33 Center Ave
- 10 Delaware Ave
- 14 Ohio Ave
- 34 Lakeview Dr
- 25 Grand St Unit 204
- 71 Aiken St Unit B 3
- 8 Maplewood Terrace
- 7 Longview Ct
- 14 Linden St Unit C
- 1 Linden St Unit A11
- 6 Fremont Place
- 150 Main St Unit B6
- 25 Grand St Unit 211
- 25 Grand St Unit 240
- 25 Grand St Unit 104
- 32 W Main St Unit 202
- 1 Glover Ave Unit 416
- 1 Glover Ave Unit 315
- 1 Glover Ave
- 114 Ward St
- 7 Eclipse Ave Unit B
- 30 Camp St Unit 3
- 400 Main Ave
- 4 Summer St
- 95 New Canaan Ave
