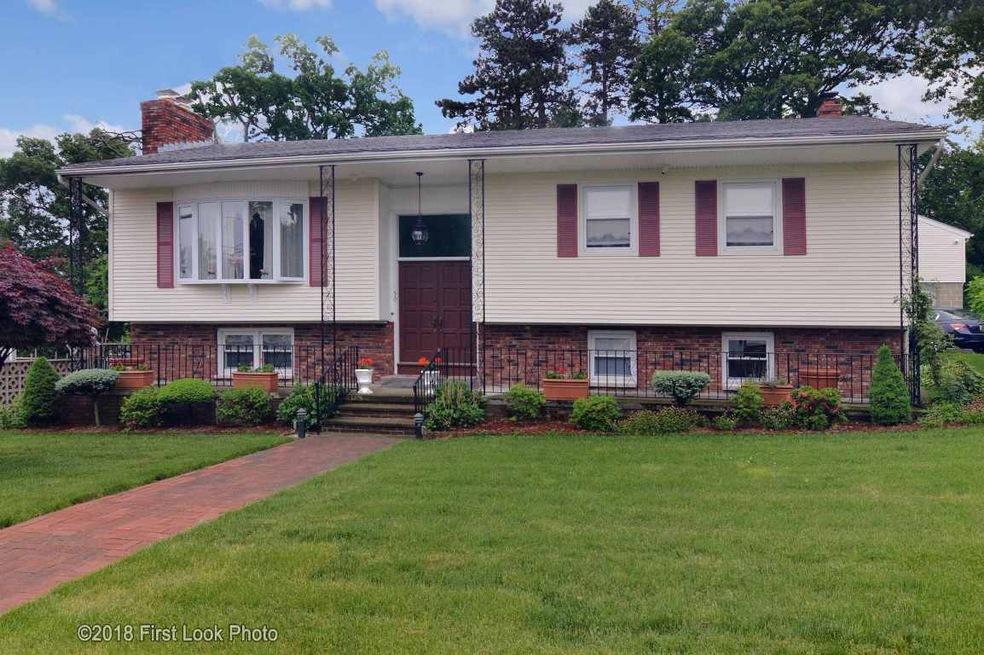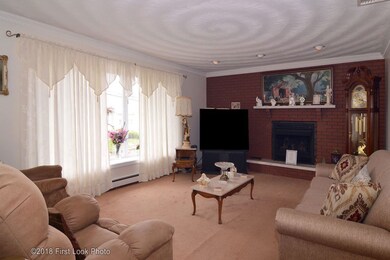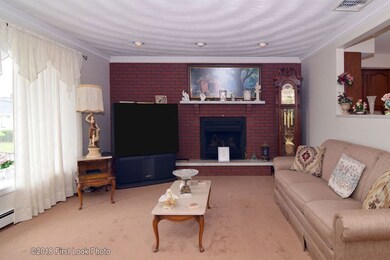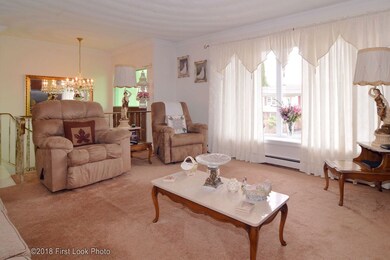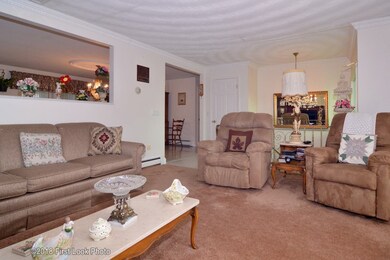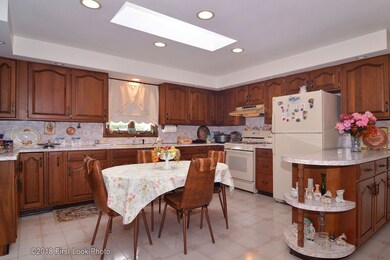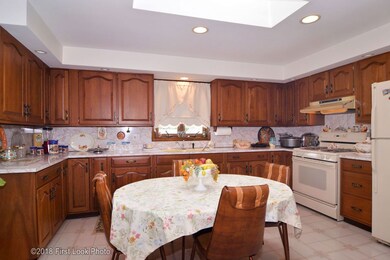
50 Alicant St Providence, RI 02908
Wanskuck NeighborhoodEstimated Value: $500,000 - $576,000
Highlights
- Wine Cellar
- Wood Burning Stove
- Marble Flooring
- 0.29 Acre Lot
- Raised Ranch Architecture
- 2 Fireplaces
About This Home
As of October 2018Original owner, pride of ownership!oversized custom raised ranch ,quality built. Every amenity central air,front,sprinklers,navien gasboiler,updated electric,intercom, central vac,security systems with cameras. Complete finished lower level, kitchen, bath, family room,bedroom/office.Brick fireplace 1st level and lower also. Walkout to private back yard and patio.Cinder block construction detached garage oversized heated, with attic storage perfect for hobbist, or storage.Heated florida room off the dining room on 1 st level, Hardwoods, and tile floors, marble stairs entrance.main bath has jacuzzi. total 3 full baths.immaculate ready to move in.INVESTORS take note close to PC college . spacious home.
Last Agent to Sell the Property
RE/MAX Properties License #RES.0024107 Listed on: 08/21/2018

Home Details
Home Type
- Single Family
Est. Annual Taxes
- $4,160
Year Built
- Built in 1973
Lot Details
- 0.29 Acre Lot
- Sprinkler System
Parking
- 2 Car Detached Garage
Home Design
- Raised Ranch Architecture
- Vinyl Siding
- Concrete Perimeter Foundation
- Masonry
- Plaster
Interior Spaces
- 2-Story Property
- 2 Fireplaces
- Wood Burning Stove
- Fireplace Features Masonry
- Wine Cellar
- Storage Room
- Laundry Room
- Utility Room
Kitchen
- Range Hood
- Dishwasher
- Disposal
Flooring
- Wood
- Carpet
- Marble
- Ceramic Tile
Bedrooms and Bathrooms
- 3 Bedrooms
- 2 Full Bathrooms
- Bathtub with Shower
Finished Basement
- Walk-Out Basement
- Basement Fills Entire Space Under The House
Home Security
- Security System Owned
- Intercom
Location
- Property near a hospital
Utilities
- Central Air
- Heating System Uses Gas
- Heating System Uses Wood
- Baseboard Heating
- 200+ Amp Service
- Tankless Water Heater
- Gas Water Heater
- Cable TV Available
Listing and Financial Details
- Tax Lot 70
- Assessor Parcel Number 50ALICANTSTPROV
Community Details
Overview
- Eagle Park/ Pc Subdivision
Amenities
- Shops
- Public Transportation
Ownership History
Purchase Details
Home Financials for this Owner
Home Financials are based on the most recent Mortgage that was taken out on this home.Purchase Details
Home Financials for this Owner
Home Financials are based on the most recent Mortgage that was taken out on this home.Purchase Details
Similar Homes in Providence, RI
Home Values in the Area
Average Home Value in this Area
Purchase History
| Date | Buyer | Sale Price | Title Company |
|---|---|---|---|
| Brown Tara M | $266,000 | -- | |
| Carpentieri Bruno | -- | -- | |
| Santos Anna M | -- | -- |
Mortgage History
| Date | Status | Borrower | Loan Amount |
|---|---|---|---|
| Open | Brown Tara M | $216,182 |
Property History
| Date | Event | Price | Change | Sq Ft Price |
|---|---|---|---|---|
| 10/29/2018 10/29/18 | Sold | $266,000 | -5.0% | $89 / Sq Ft |
| 09/29/2018 09/29/18 | Pending | -- | -- | -- |
| 08/21/2018 08/21/18 | For Sale | $279,900 | -- | $94 / Sq Ft |
Tax History Compared to Growth
Tax History
| Year | Tax Paid | Tax Assessment Tax Assessment Total Assessment is a certain percentage of the fair market value that is determined by local assessors to be the total taxable value of land and additions on the property. | Land | Improvement |
|---|---|---|---|---|
| 2024 | $7,566 | $412,300 | $99,900 | $312,400 |
| 2023 | $7,566 | $412,300 | $99,900 | $312,400 |
| 2022 | $7,339 | $412,300 | $99,900 | $312,400 |
| 2021 | $7,022 | $285,900 | $58,600 | $227,300 |
| 2020 | $7,022 | $285,900 | $58,600 | $227,300 |
| 2019 | $7,022 | $285,900 | $58,600 | $227,300 |
| 2018 | $7,073 | $221,300 | $49,700 | $171,600 |
| 2017 | $7,073 | $221,300 | $49,700 | $171,600 |
| 2016 | $7,073 | $221,300 | $49,700 | $171,600 |
| 2015 | $6,286 | $189,900 | $49,700 | $140,200 |
| 2014 | $6,409 | $189,900 | $49,700 | $140,200 |
| 2013 | $6,409 | $189,900 | $49,700 | $140,200 |
Agents Affiliated with this Home
-
Robert Shirley

Seller's Agent in 2018
Robert Shirley
RE/MAX Properties
(401) 741-5588
52 Total Sales
-
Maria Stoddard

Buyer's Agent in 2018
Maria Stoddard
Weichert REALTORS Tirrell Real
(401) 437-2030
26 Total Sales
Map
Source: State-Wide MLS
MLS Number: 1201860
APN: PROV-700318-000000-000000
- 139 Dante St
- 672 Douglas Ave
- 416 Admiral St
- 359 Douglas Ave
- 61 Coggeshall St
- 457 Douglas Ave
- 638 Douglas Ave
- 16 Virginia Ln
- 661 Douglas Ave
- 20 Virginia Ln
- 55 Messina St
- 13 Suffolk St
- 556 Admiral St
- 173 Salina St
- 123 Donelson St
- 108 Yorkshire St
- 33 Dome St Unit A
- 20 Hereford St
- 154 Camden Ave
- 331 Douglas Ave
