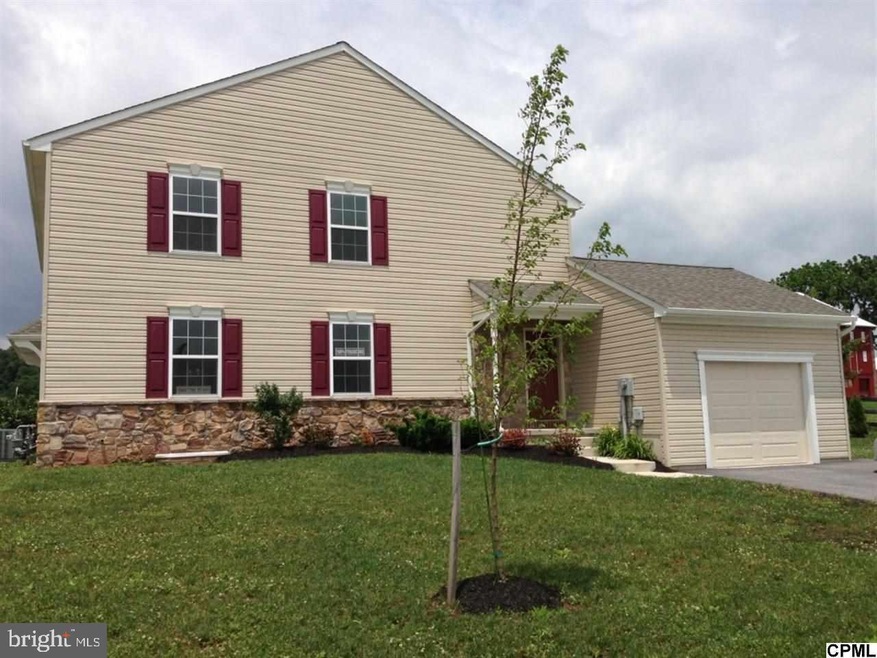
Estimated Value: $284,805 - $350,000
Highlights
- Newly Remodeled
- Colonial Architecture
- Den
- Northeastern Senior High School Rated A-
- Corner Lot
- Porch
About This Home
As of November 2013This home features 3 bdrms, 2 baths, 1 car attached garage, open floor plan, upgraded flooring, appliance package, full basement that could be finished for additional living space. Beautiful rural development less than 2 miles from I-83! Within walking distance of a public park. 100% financing available.
Townhouse Details
Home Type
- Townhome
Year Built
- Built in 2011 | Newly Remodeled
Lot Details
- 6,970 Sq Ft Lot
- Level Lot
- Cleared Lot
HOA Fees
- $6 Monthly HOA Fees
Parking
- 1 Car Attached Garage
- Garage Door Opener
Home Design
- Semi-Detached or Twin Home
- Colonial Architecture
- Fiberglass Roof
- Asphalt Roof
- Stone Siding
- Vinyl Siding
- Stick Built Home
Interior Spaces
- Property has 2 Levels
- Dining Room
- Den
- Basement Fills Entire Space Under The House
- Laundry Room
Kitchen
- Eat-In Kitchen
- Gas Oven or Range
- Microwave
- Dishwasher
Bedrooms and Bathrooms
- 3 Bedrooms
- En-Suite Primary Bedroom
- 2 Full Bathrooms
Home Security
Outdoor Features
- Patio
- Porch
Utilities
- Forced Air Heating and Cooling System
- 220 Volts
Listing and Financial Details
- Home warranty included in the sale of the property
- Assessor Parcel Number 67230000504280000000
Community Details
Overview
- $75 Other Monthly Fees
- Bennett Run Subdivision, Model Home Floorplan
Security
- Fire and Smoke Detector
Ownership History
Purchase Details
Home Financials for this Owner
Home Financials are based on the most recent Mortgage that was taken out on this home.Similar Homes in York, PA
Home Values in the Area
Average Home Value in this Area
Purchase History
| Date | Buyer | Sale Price | Title Company |
|---|---|---|---|
| Leight Dustin A | $145,000 | None Available |
Mortgage History
| Date | Status | Borrower | Loan Amount |
|---|---|---|---|
| Open | Leight Dustin A | $142,373 | |
| Previous Owner | F-T Lllp | $5,270,000 |
Property History
| Date | Event | Price | Change | Sq Ft Price |
|---|---|---|---|---|
| 11/04/2013 11/04/13 | Sold | $145,000 | 0.0% | $97 / Sq Ft |
| 11/03/2013 11/03/13 | Sold | $145,000 | -3.3% | $97 / Sq Ft |
| 10/04/2013 10/04/13 | Pending | -- | -- | -- |
| 10/04/2013 10/04/13 | Pending | -- | -- | -- |
| 07/23/2013 07/23/13 | For Sale | $149,900 | 0.0% | $100 / Sq Ft |
| 07/08/2013 07/08/13 | For Sale | $149,900 | -- | $100 / Sq Ft |
Tax History Compared to Growth
Tax History
| Year | Tax Paid | Tax Assessment Tax Assessment Total Assessment is a certain percentage of the fair market value that is determined by local assessors to be the total taxable value of land and additions on the property. | Land | Improvement |
|---|---|---|---|---|
| 2025 | $4,726 | $131,500 | $29,070 | $102,430 |
| 2024 | $4,620 | $131,500 | $29,070 | $102,430 |
| 2023 | $4,620 | $131,500 | $29,070 | $102,430 |
| 2022 | $4,591 | $131,500 | $29,070 | $102,430 |
| 2021 | $4,464 | $131,500 | $29,070 | $102,430 |
| 2020 | $4,464 | $131,500 | $29,070 | $102,430 |
| 2019 | $4,405 | $131,500 | $29,070 | $102,430 |
| 2018 | $4,384 | $131,500 | $29,070 | $102,430 |
| 2017 | $4,384 | $131,500 | $29,070 | $102,430 |
| 2016 | $0 | $131,500 | $29,070 | $102,430 |
| 2015 | -- | $131,500 | $29,070 | $102,430 |
| 2014 | -- | $131,500 | $29,070 | $102,430 |
Agents Affiliated with this Home
-
James Reynolds

Seller's Agent in 2013
James Reynolds
Coldwell Banker Realty
(717) 751-1253
47 Total Sales
-
Robyn Pottorff

Buyer's Agent in 2013
Robyn Pottorff
Berkshire Hathaway HomeServices Homesale Realty
(800) 383-3535
99 Total Sales
Map
Source: Bright MLS
MLS Number: 1003120425
APN: 23-000-05-0428.00-00000
- 19 Eli Dr
- 85 Thomas Dr
- 135 Eli Dr
- 145 Eli Dr
- 151 Eli Dr
- 157 Eli Dr
- 100 Nolan Dr
- 230 Jewel Dr
- 965 Rachel Dr
- 1550 Matthew Dr
- 5 Witmer Rd
- 1055 Copenhaffer Rd
- 260 Hunter Creek Dr
- 150 Hunter Creek Dr
- 555 Kentwell Dr
- LOT 113 N Susquehanna Trail
- 10 E Canal Rd
- 375 Butter Rd
- 305 Maple Run Dr
- 100 Powder Ridge Ln
- 10 Dylan Dr
- 50 Andrew Dr
- 20 Dylan Dr Unit 426
- 20 Dylan Dr
- 30 Dylan Dr Unit 426
- 30 Dylan Dr
- 40 Dylan Dr
- 15 Dylan Dr Unit 247
- 15 Dylan Dr
- 45 Andrew Dr Unit 350
- 45 Andrew Dr
- 25 Dylan Dr Unit 431
- 25 Dylan Dr
- 80 Andrew Dr Unit 429
- 80 Andrew Dr
- 50 Dylan Dr
- 35 Andrew Dr Unit 349
- 35 Andrew Dr Unit 352
- 35 Andrew Dr
- 55 Andrew Dr Unit 351
