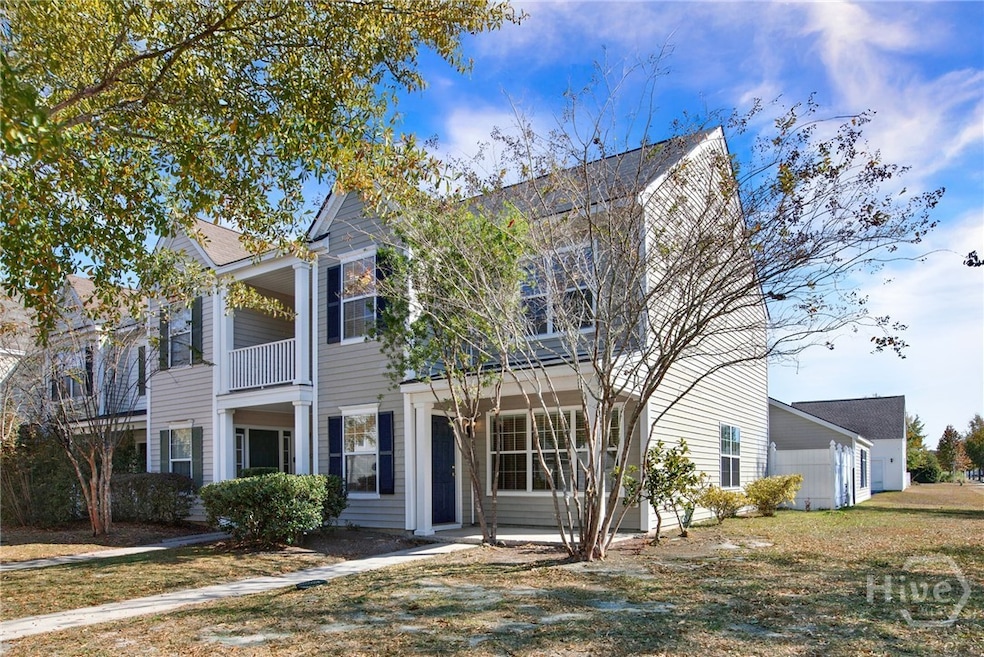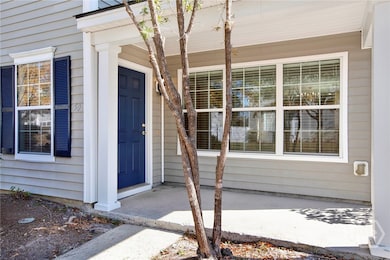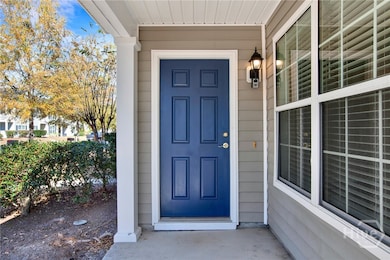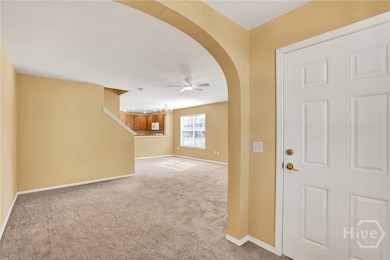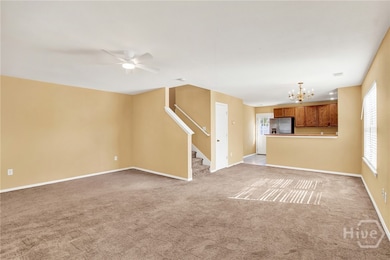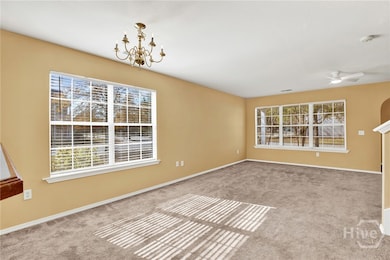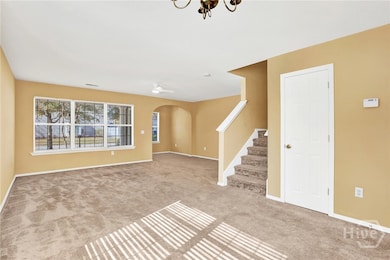
50 Ashleigh Ln Savannah, GA 31407
Godley Station NeighborhoodEstimated payment $1,783/month
Highlights
- Fitness Center
- Clubhouse
- Community Pool
- Gated Community
- Traditional Architecture
- 2-minute walk to Oglethorpe Park
About This Home
GODLEY PARK! END UNIT TOWNHOME WITH 2 CAR DETACHED GARAGE + ADDITIONAL CONCRETE PARKING PAD + COURTYARD + FENCING + PATIO + ADDITIONAL STORAGE! New Roof, Fresh Paint and New Carpet! Fantastic Floorplan with Open Concept First Floor Layout: Great Room Leads to Dining Area and Kitchen w Refrigerator + Direct Access to Courtyard. Separate Laundry Room and Powder Room for Convenience! Second Floor Presents: Primary Bedroom w Walk-In Closet + Bath with Double Vanities + Soaking Tub/Shower. Bedrooms 2 and 3 Share a Fully Equipped Bathroom. Many Community Amenities Include: Gated Access, Pool, Clubhouse, Dog Park, Play Ground, Ponds + Miles of Sidewalks for Walks. Minutes to I-95 and Jimmy DeLoach Parkway.
Townhouse Details
Home Type
- Townhome
Est. Annual Taxes
- $2,558
Year Built
- Built in 2005
Lot Details
- 4,792 Sq Ft Lot
- Fenced Yard
HOA Fees
- $95 Monthly HOA Fees
Parking
- 2 Car Detached Garage
- Off-Street Parking
Home Design
- Traditional Architecture
- Asphalt Roof
- Vinyl Siding
Interior Spaces
- 1,376 Sq Ft Home
- 2-Story Property
- Pull Down Stairs to Attic
Kitchen
- Breakfast Bar
- Oven
- Range
- Microwave
- Dishwasher
Bedrooms and Bathrooms
- 3 Bedrooms
- Primary Bedroom Upstairs
- Double Vanity
- Bathtub with Shower
- Garden Bath
Laundry
- Laundry Room
- Washer and Dryer Hookup
Outdoor Features
- Courtyard
- Front Porch
Schools
- Godley Station Elementary And Middle School
- Groves High School
Utilities
- Central Heating and Cooling System
- Heat Pump System
- Underground Utilities
- Electric Water Heater
Listing and Financial Details
- Assessor Parcel Number 21016A01149
Community Details
Overview
- Godley Park Subdivision
Recreation
- Community Playground
- Fitness Center
- Community Pool
- Park
- Trails
Additional Features
- Clubhouse
- Gated Community
Map
Home Values in the Area
Average Home Value in this Area
Tax History
| Year | Tax Paid | Tax Assessment Tax Assessment Total Assessment is a certain percentage of the fair market value that is determined by local assessors to be the total taxable value of land and additions on the property. | Land | Improvement |
|---|---|---|---|---|
| 2025 | $2,558 | $94,320 | $22,000 | $72,320 |
| 2024 | $2,558 | $79,760 | $18,000 | $61,760 |
| 2023 | $868 | $71,120 | $10,000 | $61,120 |
| 2022 | $771 | $63,200 | $10,000 | $53,200 |
| 2021 | $2,482 | $55,280 | $10,000 | $45,280 |
| 2020 | $1,618 | $49,320 | $10,000 | $39,320 |
| 2019 | $2,277 | $51,240 | $10,000 | $41,240 |
| 2018 | $1,594 | $50,480 | $10,000 | $40,480 |
| 2017 | $1,496 | $51,000 | $10,000 | $41,000 |
| 2016 | $1,347 | $46,160 | $6,000 | $40,160 |
| 2015 | $1,970 | $47,240 | $6,000 | $41,240 |
| 2014 | $2,406 | $43,400 | $0 | $0 |
Property History
| Date | Event | Price | List to Sale | Price per Sq Ft |
|---|---|---|---|---|
| 11/19/2025 11/19/25 | For Sale | $279,900 | -- | $203 / Sq Ft |
Purchase History
| Date | Type | Sale Price | Title Company |
|---|---|---|---|
| Deed | -- | -- | |
| Deed | -- | -- |
Mortgage History
| Date | Status | Loan Amount | Loan Type |
|---|---|---|---|
| Previous Owner | $101,418 | New Conventional |
About the Listing Agent
Tara's Other Listings
Source: Savannah Multi-List Corporation
MLS Number: SA343820
APN: 21016A01149
- 30 Ashleigh Ln
- 9 Sunbriar Ln
- 5 Sunbriar Ln
- 42 Westbourne Way
- 12 Greatwood Way
- 75 Fairgreen St
- 9 Chandler Bluff Dr
- 75 Timber Crest Ct
- 79 Timber Crest Ct
- 118 Westover Dr
- 29 Godley Park Way
- 271 Willow Point Cir
- 260 Willow Point Cir
- 15 Hawkhorn Ct
- 105 Archwood Dr
- 126 Waverly Way
- 13 Twin Oaks Place
- 28 Twin Oaks Place
- 123 Wind Willow Dr
- 107 Willow Point Cir
- 56 Ashleigh Ln
- 16 Bushwood Dr
- 119 Fairgreen St
- 10 Bushwood Dr
- 8 Bushwood Dr
- 66 Godley Park Way
- 6 Timber Crest Ct
- 4 Greatwood Way
- 278 Willow Point Cir
- 107 Willow Point Cir
- 123 Troupe Dr
- 3 Heavener Rd
- 154 Troupe Dr
- 186 Willow Point Cir
- 179 Willow Point Cir
- 32 Bay Willow Ct
- 2155 Benton Blvd
- 1 Holly Springs Cir
- 116 Winslow Cir
- 116 Winslow Cir
