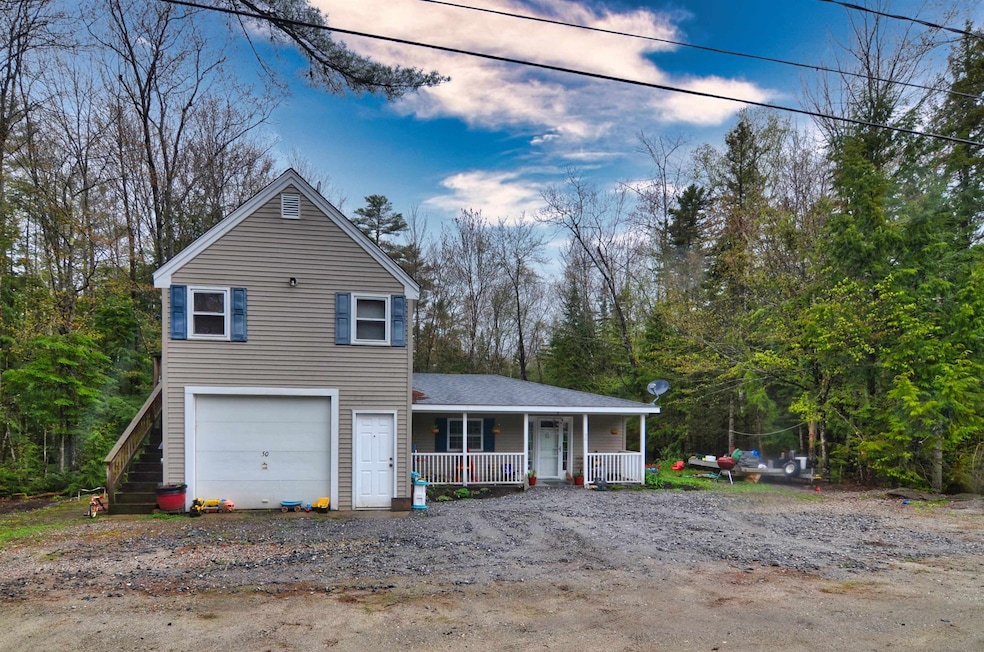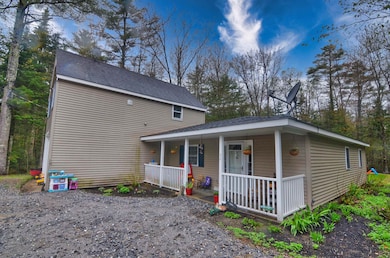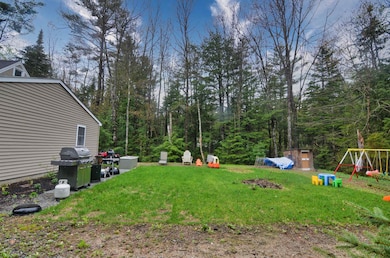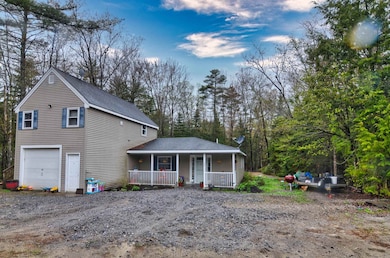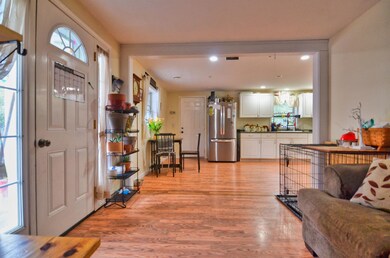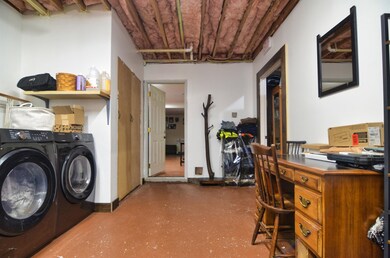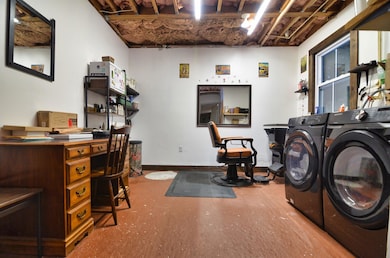
50 Aspen Ln Danbury, NH 03230
Highlights
- In-Law or Guest Suite
- Vinyl Plank Flooring
- 1 Car Garage
- Standby Generator
- Central Air
- Level Lot
About This Home
As of June 2025This charming 3-bedroom, single-level ranch home offers both comfort and functionality, with the added bonus of an upstairs auxiliary dwelling unit, perfect for extended family, guests, or rental income potential. Easy to maintain, this home is serviced with central air conditioning and a stand by, whole house generator. Upstairs, the auxiliary dwelling unit offers a private and versatile space with one bedroom, a 3/4 bathroom, full kitchen and attic storage. Also, a level backyard is perfect for gardens and your chicken coop! This home is situated just minutes from Ragged Mountain Resort and The Northern Rail Trail. There are 4 seasons of recreational activities at your fingertips! An open house is scheduled for Saturday, May 10th from 10:00 - 12:00.
Last Agent to Sell the Property
Coldwell Banker LIFESTYLES Brokerage Phone: 603-237-2060 Listed on: 01/06/2025

Co-Listed By
Coldwell Banker LIFESTYLES Brokerage Phone: 603-237-2060 License #082078
Home Details
Home Type
- Single Family
Est. Annual Taxes
- $4,073
Year Built
- Built in 2006
Lot Details
- 0.42 Acre Lot
- Property fronts a private road
- Level Lot
- Property is zoned Residential 01
Parking
- 1 Car Garage
- Gravel Driveway
Home Design
- Concrete Foundation
- Slab Foundation
- Wood Frame Construction
- Shingle Roof
Interior Spaces
- 1,273 Sq Ft Home
- Property has 2.5 Levels
- Vinyl Plank Flooring
- Stove
- Laundry on main level
Bedrooms and Bathrooms
- 4 Bedrooms
- In-Law or Guest Suite
Schools
- Danbury Elementary School
- Newfound Memorial Middle Sch
- Newfound Regional High School
Utilities
- Central Air
- Private Water Source
- Internet Available
- Cable TV Available
Additional Features
- Standby Generator
- Accessory Dwelling Unit (ADU)
Listing and Financial Details
- Legal Lot and Block 90 / 90
- Assessor Parcel Number 406
Ownership History
Purchase Details
Home Financials for this Owner
Home Financials are based on the most recent Mortgage that was taken out on this home.Purchase Details
Home Financials for this Owner
Home Financials are based on the most recent Mortgage that was taken out on this home.Purchase Details
Home Financials for this Owner
Home Financials are based on the most recent Mortgage that was taken out on this home.Similar Home in Danbury, NH
Home Values in the Area
Average Home Value in this Area
Purchase History
| Date | Type | Sale Price | Title Company |
|---|---|---|---|
| Warranty Deed | $290,000 | None Available | |
| Warranty Deed | $290,000 | None Available | |
| Warranty Deed | $219,000 | None Available | |
| Warranty Deed | $219,000 | None Available | |
| Deed | $115,000 | -- | |
| Deed | $115,000 | -- |
Mortgage History
| Date | Status | Loan Amount | Loan Type |
|---|---|---|---|
| Open | $246,500 | Purchase Money Mortgage | |
| Closed | $246,500 | Purchase Money Mortgage | |
| Previous Owner | $215,033 | FHA | |
| Previous Owner | $170,000 | Commercial | |
| Previous Owner | $92,000 | Purchase Money Mortgage |
Property History
| Date | Event | Price | Change | Sq Ft Price |
|---|---|---|---|---|
| 06/18/2025 06/18/25 | Sold | $290,000 | -3.0% | $228 / Sq Ft |
| 05/07/2025 05/07/25 | For Sale | $299,000 | +3.1% | $235 / Sq Ft |
| 03/18/2025 03/18/25 | Off Market | $290,000 | -- | -- |
| 03/06/2025 03/06/25 | Off Market | $299,000 | -- | -- |
| 01/06/2025 01/06/25 | For Sale | $299,000 | +36.5% | $235 / Sq Ft |
| 12/30/2022 12/30/22 | Sold | $219,000 | -4.7% | $172 / Sq Ft |
| 11/30/2022 11/30/22 | Pending | -- | -- | -- |
| 11/21/2022 11/21/22 | For Sale | $229,900 | -- | $181 / Sq Ft |
Tax History Compared to Growth
Tax History
| Year | Tax Paid | Tax Assessment Tax Assessment Total Assessment is a certain percentage of the fair market value that is determined by local assessors to be the total taxable value of land and additions on the property. | Land | Improvement |
|---|---|---|---|---|
| 2024 | $4,217 | $191,700 | $60,900 | $130,800 |
| 2023 | $3,834 | $191,700 | $60,900 | $130,800 |
| 2022 | $3,355 | $191,700 | $60,900 | $130,800 |
| 2021 | $3,451 | $191,700 | $60,900 | $130,800 |
| 2020 | $2,808 | $117,000 | $19,700 | $97,300 |
| 2019 | $2,808 | $117,000 | $19,700 | $97,300 |
| 2018 | $2,779 | $117,000 | $19,700 | $97,300 |
| 2016 | $2,691 | $117,000 | $19,700 | $97,300 |
| 2015 | $2,714 | $118,007 | $19,680 | $98,327 |
| 2010 | $2,943 | $156,960 | $39,200 | $117,760 |
Agents Affiliated with this Home
-
Ty Morris

Seller's Agent in 2025
Ty Morris
Coldwell Banker LIFESTYLES
(603) 237-2060
4 in this area
117 Total Sales
-
Margaret MacDonald
M
Seller Co-Listing Agent in 2025
Margaret MacDonald
Coldwell Banker LIFESTYLES
(603) 526-4020
1 in this area
1 Total Sale
-
Kimberly Freeman

Buyer's Agent in 2025
Kimberly Freeman
Coldwell Banker Realty Gilford NH
(603) 387-7363
1 in this area
78 Total Sales
-
R
Seller's Agent in 2022
Robert Young
EXP Realty
Map
Source: PrimeMLS
MLS Number: 5025789
APN: 406-090-000
- 0 Spruce Ln
- 66 Brookside Ln
- 0 Forbes Mountain Rd Unit 5023819
- Lot91 Eastern District Rd
- 410-089-001 Eastern District Rd
- 410-090-009 Eastern District Rd
- 410-090-008 Eastern District Rd
- 410-090-005 Eastern District Rd
- 0 Turnpike Rd
- 20 Elmwood Trailer Park Rd
- 90 Ragged Mountain Rd
- 11 Turnpike Rd
- Map 406 Lot 169 U S 4
- 25 Wild Meadow Rd
- 00 Ragged Mountain Rd
- 296 Slab City Rd
- 12 Prescott Hill Rd
- 1400 Cass Mill Rd
- 0 New Canada Rd Unit 4999620
- 1695 Washburn Rd
