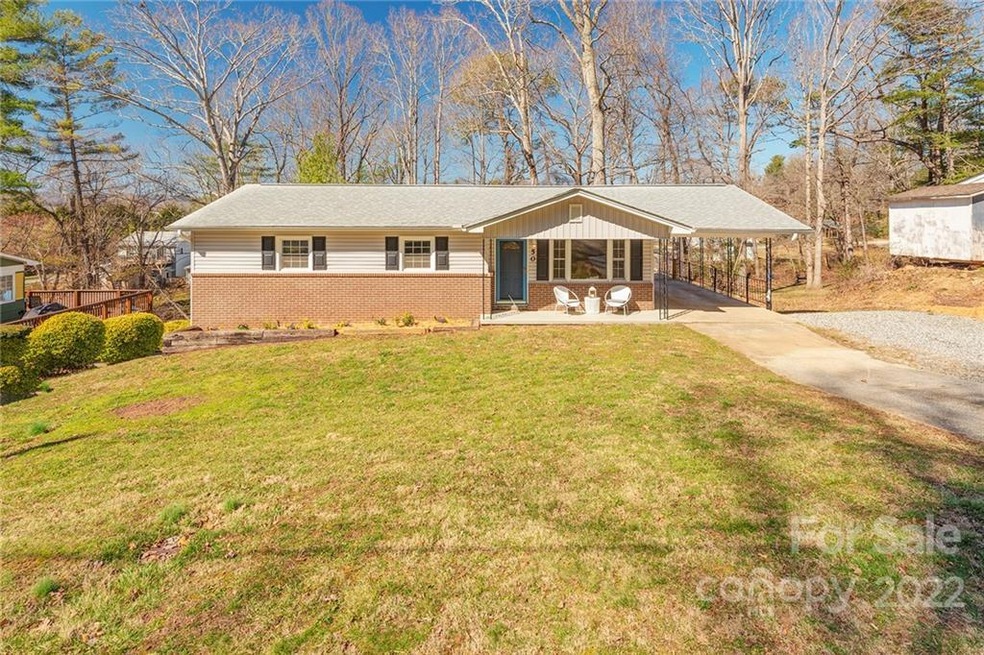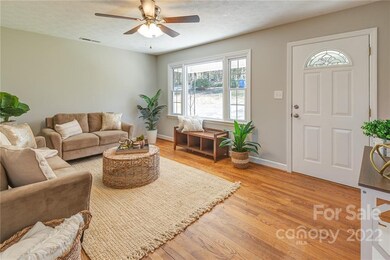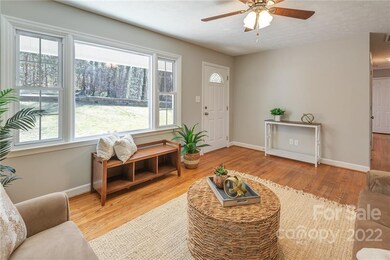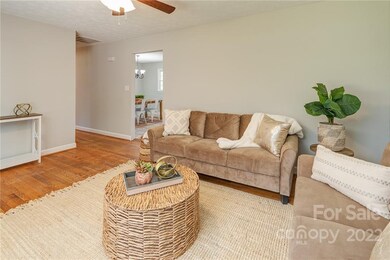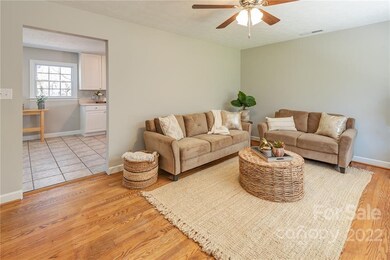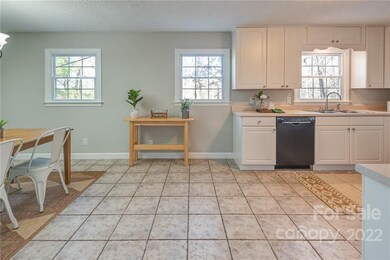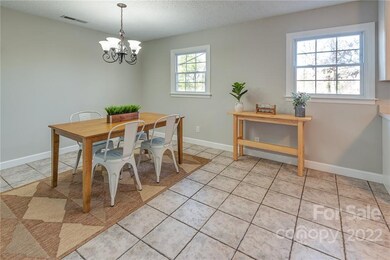
Estimated Value: $385,000 - $433,000
Highlights
- Deck
- Traditional Architecture
- Laundry Room
- T.C. Roberson High School Rated A
- Wood Flooring
About This Home
As of April 2022Due to a large amount of interest, the seller has requested all offers to be submitted by 2PM on Monday, March 7. All offers will be reviewed on Tuesday, March 8. This is the home that you have been waiting for! You can move right into this beautifully remodeled home on close to half an acre. Convenient to all that South Asheville has to offer in the Royal Pines neighborhood. Newer roof, siding, deck and fresh paint are just some of the upgrades. The spacious kitchen comes with a brand new stove and refrigerator. Beautiful oak hardwood floors complete the upstairs. Downstairs you will find a large den and full bathroom. Unfinished basement for workshop space. This home has everything you need close by with shopping, restaurants, and medical all minutes away.
Last Agent to Sell the Property
NextHome AVL Realty License #255157 Listed on: 03/03/2022

Home Details
Home Type
- Single Family
Est. Annual Taxes
- $2,593
Year Built
- Built in 1967
Lot Details
- 0.43
Parking
- Driveway
Home Design
- Traditional Architecture
- Brick Exterior Construction
- Vinyl Siding
Kitchen
- Electric Oven
- Electric Cooktop
- Dishwasher
Flooring
- Wood
- Tile
Bedrooms and Bathrooms
- 3 Bedrooms
Schools
- William Estes Elementary School
- Valley Springs Middle School
- T.C. Roberson High School
Additional Features
- Laundry Room
- Deck
- Zoning described as RS4
- Heat Pump System
Listing and Financial Details
- Assessor Parcel Number 9654-29-2125-00000
Ownership History
Purchase Details
Home Financials for this Owner
Home Financials are based on the most recent Mortgage that was taken out on this home.Purchase Details
Home Financials for this Owner
Home Financials are based on the most recent Mortgage that was taken out on this home.Purchase Details
Purchase Details
Purchase Details
Home Financials for this Owner
Home Financials are based on the most recent Mortgage that was taken out on this home.Purchase Details
Home Financials for this Owner
Home Financials are based on the most recent Mortgage that was taken out on this home.Purchase Details
Similar Homes in Arden, NC
Home Values in the Area
Average Home Value in this Area
Purchase History
| Date | Buyer | Sale Price | Title Company |
|---|---|---|---|
| Bain Evan | $435,000 | None Listed On Document | |
| Bain Evan | $435,000 | None Listed On Document | |
| Vanhemel Jamilea K | $411,000 | Goosmann Rose Colvard & Cramer | |
| Waites Cymantha W | -- | None Available | |
| Cogburn Teresa L | $169,000 | None Available | |
| Granieri Robert | $134,000 | -- | |
| Whipple Marsha G | $129,000 | -- | |
| Denmark Donald G | $72,500 | -- |
Mortgage History
| Date | Status | Borrower | Loan Amount |
|---|---|---|---|
| Open | Bain Evan | $235,000 | |
| Closed | Bain Evan | $235,000 | |
| Previous Owner | Vanhemel Jamilea K | $398,670 | |
| Previous Owner | Granieri Robert | $131,747 | |
| Previous Owner | Whipple Marsha G | $122,550 | |
| Previous Owner | Whipple Marsha G | $116,100 |
Property History
| Date | Event | Price | Change | Sq Ft Price |
|---|---|---|---|---|
| 04/18/2022 04/18/22 | Sold | $411,000 | +9.6% | $234 / Sq Ft |
| 03/03/2022 03/03/22 | For Sale | $375,000 | 0.0% | $213 / Sq Ft |
| 03/02/2022 03/02/22 | For Sale | $375,000 | 0.0% | $213 / Sq Ft |
| 03/01/2022 03/01/22 | For Sale | $375,000 | 0.0% | $213 / Sq Ft |
| 02/28/2022 02/28/22 | For Sale | $375,000 | -- | $213 / Sq Ft |
Tax History Compared to Growth
Tax History
| Year | Tax Paid | Tax Assessment Tax Assessment Total Assessment is a certain percentage of the fair market value that is determined by local assessors to be the total taxable value of land and additions on the property. | Land | Improvement |
|---|---|---|---|---|
| 2023 | $2,593 | $279,700 | $43,900 | $235,800 |
| 2022 | $2,173 | $243,900 | $0 | $0 |
| 2021 | $2,173 | $243,900 | $0 | $0 |
| 2020 | $2,075 | $216,600 | $0 | $0 |
| 2019 | $2,075 | $216,600 | $0 | $0 |
| 2018 | $2,075 | $216,600 | $0 | $0 |
| 2017 | $2,096 | $155,500 | $0 | $0 |
| 2016 | $1,678 | $155,500 | $0 | $0 |
| 2015 | $1,678 | $155,500 | $0 | $0 |
| 2014 | $1,655 | $155,500 | $0 | $0 |
Agents Affiliated with this Home
-
Lynn Bolser

Seller's Agent in 2022
Lynn Bolser
NextHome AVL Realty
(828) 674-5316
5 in this area
114 Total Sales
-
Scott Wischow
S
Buyer's Agent in 2022
Scott Wischow
Southern Roots Real Estate
(828) 674-6565
1 in this area
13 Total Sales
Map
Source: Canopy MLS (Canopy Realtor® Association)
MLS Number: 3833064
APN: 9654-29-2125-00000
- 16 Rosscraggon Dr
- 13 Rosscraggon Dr
- 9 Willoughby Run Dr
- 104 Southway Garden Rd
- 44 Ravencroft Ln Unit F
- 335 Rosscraggon Rd
- 34 Ravencroft Ln Unit E34
- 38 Ravencroft Ln Unit E
- 33 Ravencroft Ln Unit 33
- 15 Myrtle Lee Cove
- 99999 Hendersonville Rd
- 101 Carlyle Way
- 410 Carlyle Way Unit D410
- 208 Carlyle Way Unit B208
- 242 Birch Ln
- 111 Rathfarnham Cir
- 18 Balsam Ct
- 23 Allen Ave
- 22 Scottish Cir
- 25 Crestwood Dr
- 50 Azalea Rd
- 52 Azalea Rd
- 48 Azalea Rd
- 8 Rosscraggon Dr
- 16 Rosscraggon Ct
- 54 Azalea Rd
- 46 Azalea Rd
- 10 Rosscraggon Dr
- 47 Azalea Rd
- 7 Rosscraggon Dr
- 2 Rosscraggon Dr
- 121 Rosscraggon Rd
- 219 Rosscraggon Rd
- 44 Azalea Rd
- 44 Azalea Rd Unit 24
- 5 Rosscraggon Dr
- 9 Rosscraggon Dr
- 45 Azalea Rd
- 11 Rosscraggon Dr
- 11 Rosscraggon Dr Unit 14
