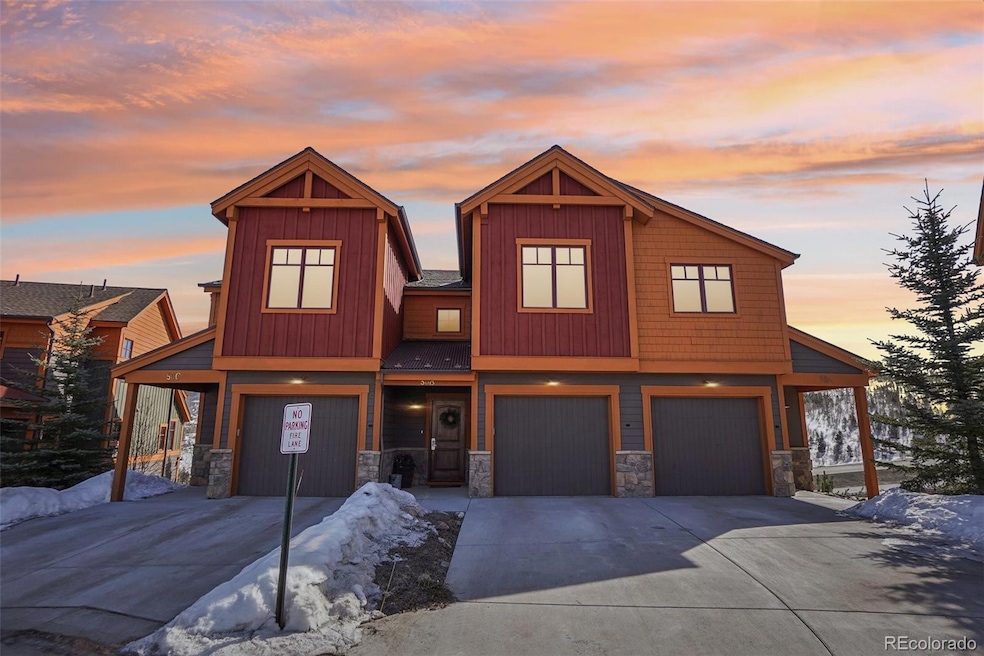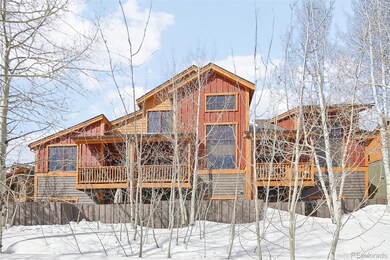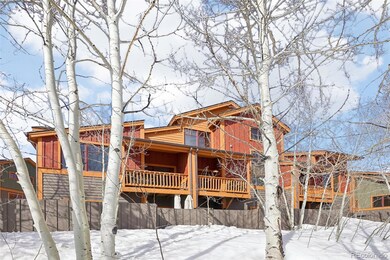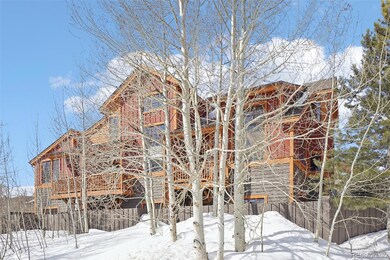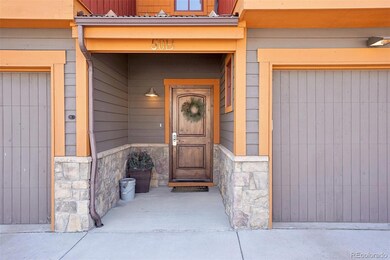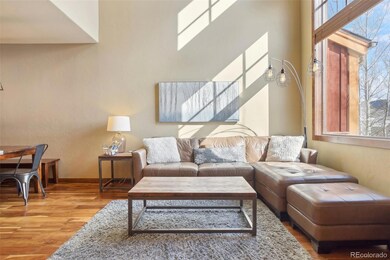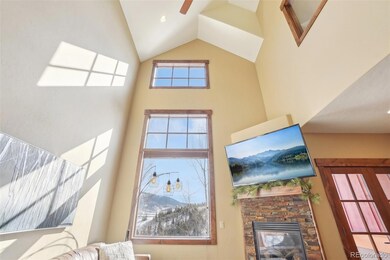50 B County Road 1293 Unit 50B Silverthorne, CO 80498
Estimated payment $6,142/month
Highlights
- Ski Accessible
- Located in a master-planned community
- Lake View
- Spa
- Primary Bedroom Suite
- Open Floorplan
About This Home
FORMAL INVITATION TO BUYER! $100,000 PRICE REDUCTION! PRICED TO SELL! LUXURY TOWNHOUSE WITH VIEWS OF SUMMIT COUNTY! Spectacular townhome with designer finishes in the heart of beautiful Summit County overlooking Lake Dillon. This property features an open concept floor plan with a chef's kitchen featuring stainless appliances, slab granite counters and custom cabinetry. The main level garage opens to entry foyer, half bath, kitchen, dining area and lofted living room with dramatic fireplace and spectacular windows framing the views. Step out onto the covered deck to BBQ and take in the views. The two Master Suites are upstairs with full baths on suite. The lower level features a third oversized bedroom and bath, full size laundry, and plenty of storage areas. Walk out to fenced patio and enjoy your private hot tub with views of the stars! Just minutes to Copper Mountain, Keystone, A-Basin and Breckenridge and just over the pass to Vail Valley. On national forest hiking trails with direct access to hundreds of miles of mountain and road biking and hiking trails. Your mountain home awaits!
Listing Agent
Colorado Craft Brokers Brokerage Email: kim@coloradocraftbrokers.com,970-368-4074 License #40025459 Listed on: 03/27/2025
Townhouse Details
Home Type
- Townhome
Est. Annual Taxes
- $4,879
Year Built
- Built in 2010
Lot Details
- 1,189 Sq Ft Lot
- Two or More Common Walls
- South Facing Home
- Year Round Access
- Property is Fully Fenced
HOA Fees
- $495 Monthly HOA Fees
Parking
- 1 Car Attached Garage
- Driveway
- Secured Garage or Parking
Property Views
- Lake
- Mountain
- Valley
Home Design
- Mountain Contemporary Architecture
- Tri-Level Property
- Entry on the 1st floor
- Frame Construction
- Wood Siding
- Cedar
Interior Spaces
- 1,990 Sq Ft Home
- Open Floorplan
- Furnished
- Vaulted Ceiling
- Ceiling Fan
- Self Contained Fireplace Unit Or Insert
- Gas Log Fireplace
- Double Pane Windows
- Window Treatments
- Entrance Foyer
- Smart Doorbell
- Family Room
- Living Room
- Dining Room
- Walk-Out Basement
Kitchen
- Self-Cleaning Oven
- Range
- Microwave
- Dishwasher
- Kitchen Island
- Granite Countertops
- Disposal
Flooring
- Wood
- Carpet
- Stone
- Tile
Bedrooms and Bathrooms
- 3 Bedrooms
- Primary Bedroom Suite
Laundry
- Laundry Room
- Dryer
- Washer
Home Security
Outdoor Features
- Spa
- Balcony
- Deck
- Patio
- Front Porch
Location
- Property is near public transit
Schools
- Silverthorne Elementary School
- Summit Middle School
- Summit High School
Utilities
- No Cooling
- Radiant Heating System
- 220 Volts
- 110 Volts
- Natural Gas Connected
- High Speed Internet
- Phone Available
- Cable TV Available
Listing and Financial Details
- Assessor Parcel Number 6513859
Community Details
Overview
- Association fees include cable TV, insurance, internet, ground maintenance, maintenance structure, road maintenance, security, snow removal, trash
- 3 Units
- Hmpropertymgmt.Com Association, Phone Number (970) 513-5655
- Rolling Ridge Townhomes Community
- Wildernest Subdivision
- Located in a master-planned community
Recreation
- Ski Accessible
Pet Policy
- Dogs and Cats Allowed
Security
- Carbon Monoxide Detectors
Map
Home Values in the Area
Average Home Value in this Area
Tax History
| Year | Tax Paid | Tax Assessment Tax Assessment Total Assessment is a certain percentage of the fair market value that is determined by local assessors to be the total taxable value of land and additions on the property. | Land | Improvement |
|---|---|---|---|---|
| 2024 | $4,832 | $76,803 | -- | -- |
| 2023 | $4,832 | $73,117 | $0 | $0 |
| 2022 | $3,630 | $50,318 | $0 | $0 |
| 2021 | $3,677 | $51,766 | $0 | $0 |
| 2020 | $3,067 | $45,471 | $0 | $0 |
| 2019 | $3,034 | $45,471 | $0 | $0 |
| 2018 | $2,709 | $39,621 | $0 | $0 |
| 2017 | $2,529 | $39,621 | $0 | $0 |
| 2016 | $2,592 | $40,140 | $0 | $0 |
| 2015 | $2,529 | $40,140 | $0 | $0 |
| 2014 | $2,292 | $36,027 | $0 | $0 |
| 2013 | -- | $17,633 | $0 | $0 |
Property History
| Date | Event | Price | List to Sale | Price per Sq Ft |
|---|---|---|---|---|
| 10/03/2025 10/03/25 | Price Changed | $999,000 | -2.9% | $502 / Sq Ft |
| 07/17/2025 07/17/25 | Price Changed | $1,029,000 | -4.6% | $517 / Sq Ft |
| 05/09/2025 05/09/25 | Price Changed | $1,079,000 | -1.8% | $542 / Sq Ft |
| 03/27/2025 03/27/25 | For Sale | $1,099,000 | -- | $552 / Sq Ft |
Purchase History
| Date | Type | Sale Price | Title Company |
|---|---|---|---|
| Warranty Deed | -- | None Available | |
| Warranty Deed | $700,000 | Land Title Guarantee Co | |
| Special Warranty Deed | $485,000 | Land Title Guarantee Company |
Mortgage History
| Date | Status | Loan Amount | Loan Type |
|---|---|---|---|
| Open | $543,000 | New Conventional | |
| Previous Owner | $560,000 | New Conventional | |
| Previous Owner | $388,000 | New Conventional |
Source: REcolorado®
MLS Number: 4833770
APN: 6513859
- 50 County Road 1293 Unit B
- 30 Cr 1293 Unit C
- 228 Fawn Ct
- 2402 Ryan Gulch Ct Unit 2402
- 154 Fawn Ct Unit 143
- 154 Fawn Ct
- 2435 Ryan Gulch Ct Unit 2435
- 2710 Ryan Gulch Rd Unit 2731
- 4040 Silverheels Dr Unit 25
- 0361 Salt Lick Cir Unit 361
- 102 Salt Lick Cir Unit 5
- 401 Salt Lick Cir Unit 2
- 401 Salt Lick Cir Unit 402
- 18 Laredo Dr
- 22 N Side Cir
- 51 Sauterne Ln
- 412 Lakeview Dr
- 512 Lake View Dr
- 516 Royal Red Bird Dr
- 233 Burgundy Cir
- 481 3rd St Unit 2-3
- 330 W 4th St
- 7223 Ryan Gulch Rd
- 449 W 4th St Unit A
- 2400 Lodge Pole Cir Unit 302
- 98000 Ryan Gulch Rd
- 1030 Blue River Pkwy Unit BRF Condo
- 1100 Blue River Pkwy
- 1121 Dillon Dam Rd
- 630 Straight Creek Dr
- 717 Meadow Dr Unit A
- 80 W Main St Unit 214
- 73 Cooper Dr
- 50 Drift Rd
- 464 Silver Cir
- 303 Overlook Dr Unit 1A
- 1 S Face Dr
- 189 Co Rd 535
- 4595 Bighorn Rd
- 122 W Meadow Dr
