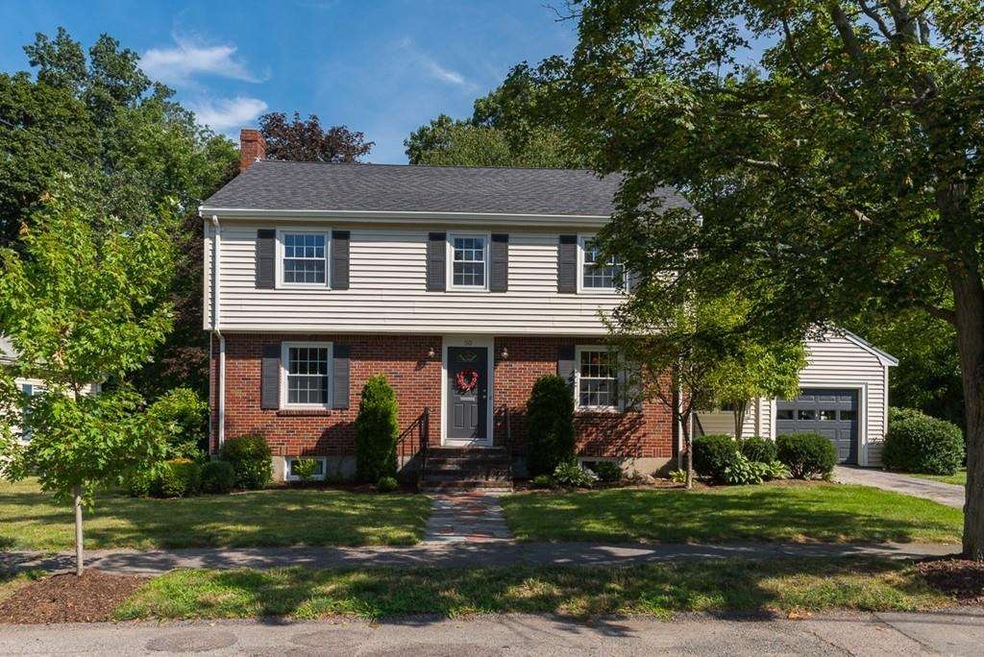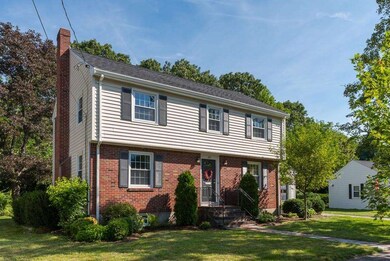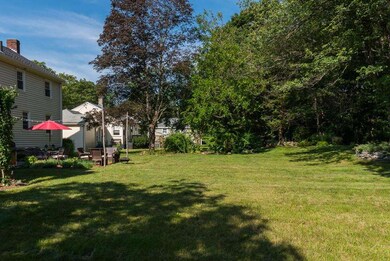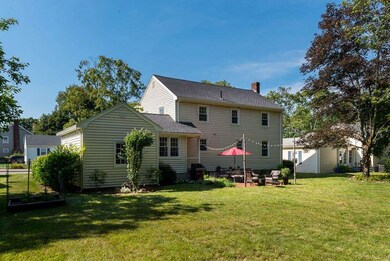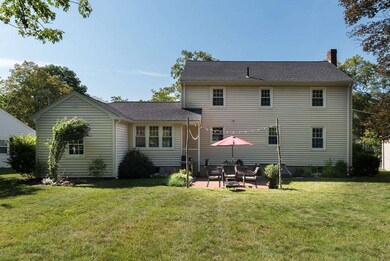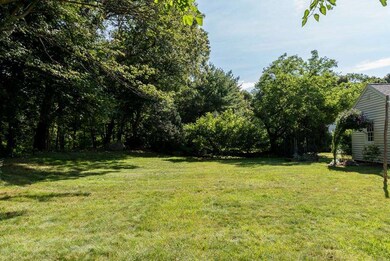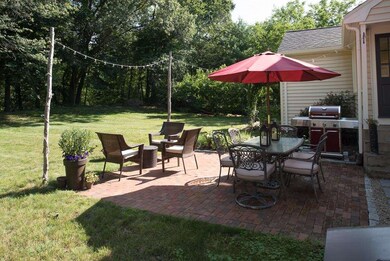
50 Badger Cir Milton, MA 02186
Milton Hill NeighborhoodHighlights
- Wood Flooring
- Patio
- Garden
- Milton High School Rated A
About This Home
As of August 2018Beautifully maintained sun-filled four-bedroom colonial with updated kitchen, bathrooms, gas heating system, roof and windows. Spacious kitchen features a center island, granite counters and stainless-steel appliances. Home includes a finished basement and is situated on a large landscaped private lot with brick patio great for entertaining. Ideally located in a family neighborhood on a quiet circle, within an easy walk to Cunningham/Collicot Schools and Cunningham Park. Sellers will review all offers on Monday, June 4th. at 3:00pm
Last Buyer's Agent
Sharon Ryan
Coldwell Banker Realty - Milton

Home Details
Home Type
- Single Family
Est. Annual Taxes
- $12,517
Year Built
- Built in 1954
Lot Details
- Year Round Access
- Garden
Parking
- 1 Car Garage
Kitchen
- Range
- Microwave
- Dishwasher
- Disposal
Flooring
- Wood Flooring
Laundry
- Dryer
- Washer
Outdoor Features
- Patio
- Rain Gutters
Utilities
- Hot Water Baseboard Heater
- Heating System Uses Gas
- Natural Gas Water Heater
Additional Features
- Basement
Ownership History
Purchase Details
Home Financials for this Owner
Home Financials are based on the most recent Mortgage that was taken out on this home.Purchase Details
Home Financials for this Owner
Home Financials are based on the most recent Mortgage that was taken out on this home.Similar Homes in Milton, MA
Home Values in the Area
Average Home Value in this Area
Purchase History
| Date | Type | Sale Price | Title Company |
|---|---|---|---|
| Not Resolvable | $852,000 | -- | |
| Deed | $150,000 | -- | |
| Deed | $350,000 | -- |
Mortgage History
| Date | Status | Loan Amount | Loan Type |
|---|---|---|---|
| Open | $166,000 | Credit Line Revolving | |
| Open | $848,000 | Stand Alone Refi Refinance Of Original Loan | |
| Closed | $670,000 | Stand Alone Refi Refinance Of Original Loan | |
| Closed | $681,600 | Unknown | |
| Previous Owner | $60,000 | Credit Line Revolving | |
| Previous Owner | $435,000 | Adjustable Rate Mortgage/ARM | |
| Previous Owner | $60,000 | No Value Available | |
| Previous Owner | $380,000 | No Value Available | |
| Previous Owner | $35,000 | No Value Available | |
| Previous Owner | $25,000 | No Value Available | |
| Previous Owner | $356,000 | No Value Available | |
| Previous Owner | $358,000 | Purchase Money Mortgage |
Property History
| Date | Event | Price | Change | Sq Ft Price |
|---|---|---|---|---|
| 06/02/2025 06/02/25 | Pending | -- | -- | -- |
| 05/28/2025 05/28/25 | For Sale | $1,250,000 | +46.7% | $595 / Sq Ft |
| 08/14/2018 08/14/18 | Sold | $852,000 | +10.1% | $399 / Sq Ft |
| 06/05/2018 06/05/18 | Pending | -- | -- | -- |
| 05/30/2018 05/30/18 | For Sale | $774,000 | -- | $363 / Sq Ft |
Tax History Compared to Growth
Tax History
| Year | Tax Paid | Tax Assessment Tax Assessment Total Assessment is a certain percentage of the fair market value that is determined by local assessors to be the total taxable value of land and additions on the property. | Land | Improvement |
|---|---|---|---|---|
| 2025 | $12,517 | $1,128,700 | $517,300 | $611,400 |
| 2024 | $12,056 | $1,104,000 | $492,600 | $611,400 |
| 2023 | $11,630 | $1,020,200 | $469,200 | $551,000 |
| 2022 | $11,196 | $897,800 | $469,200 | $428,600 |
| 2021 | $10,335 | $787,100 | $378,900 | $408,200 |
| 2020 | $9,537 | $726,900 | $363,000 | $363,900 |
| 2019 | $8,546 | $648,400 | $352,500 | $295,900 |
| 2018 | $8,572 | $620,700 | $330,300 | $290,400 |
| 2017 | $8,021 | $591,500 | $314,600 | $276,900 |
| 2016 | $7,713 | $571,300 | $300,300 | $271,000 |
| 2015 | $7,543 | $541,100 | $278,800 | $262,300 |
Agents Affiliated with this Home
-
J
Seller's Agent in 2025
Jay Balaban
Gibson Sotheby's International Realty
-
R
Seller's Agent in 2018
Robert Mcauliffe
Duhallow Real Estate
-
S
Buyer's Agent in 2018
Sharon Ryan
Coldwell Banker Realty - Milton
Map
Source: MLS Property Information Network (MLS PIN)
MLS Number: 72335987
APN: MILT-000000-I000024A-000022
- 34 Gerald Rd
- 349 Pleasant St
- 40 Lyman Rd
- 290 Lyman Rd
- 111-113 Pleasant St
- 35 Orchard Rd
- 46 Century Ln
- 403405 Reedsdale Rd
- 79 Sias Ln
- 641 Pleasant St Unit 1
- 641 Pleasant St
- 51 Clifton Rd
- 32 Centre St
- 85 Forbes Rd
- 14 Turning Mill Ln Unit 14
- 161 Gardiner Rd
- 203 Adams St
- 27 Saint Agatha Rd
- 196 Plymouth Ave
- 3 Hutchinson St
