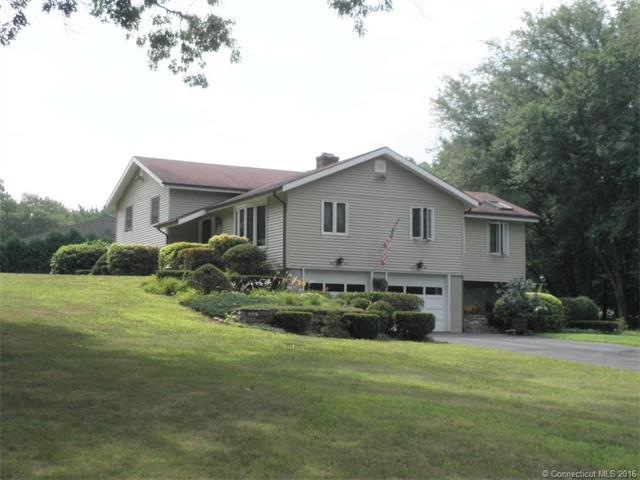
50 Bates Pond Rd Canterbury, CT 06331
Estimated Value: $399,000 - $547,000
Highlights
- 2.98 Acre Lot
- Fruit Trees
- Attic
- Open Floorplan
- Contemporary Architecture
- 1 Fireplace
About This Home
As of December 2015Lovely Country Setting Surrounds the Well Cared for Tri-Level Home. Newly Remodeled Kitchen with Granite and Center Island Opens to the Great-Room with Vaulted Ceilings and Windows all Around-Just Fantastic for Entertaining. Over-sized Formal Living-room and Formal Dining. 3BR on Upper Level. Lower Level could be used for In-Law (4th BR and Hugh Family-room with Full Bath). 2 Car Garage and paved Driveway. Large Shed for Outside Storage. Must Be Seen!
Last Agent to Sell the Property
Continental Realty Associates License #REB.0751146 Listed on: 07/27/2015
Last Buyer's Agent
John Rich
Berkshire Hathaway NE Prop.
Home Details
Home Type
- Single Family
Est. Annual Taxes
- $4,055
Year Built
- Built in 1974
Lot Details
- 2.98 Acre Lot
- Level Lot
- Open Lot
- Fruit Trees
- Garden
Home Design
- Contemporary Architecture
- Vinyl Siding
Interior Spaces
- 2,720 Sq Ft Home
- Open Floorplan
- Ceiling Fan
- 1 Fireplace
- Thermal Windows
- Partially Finished Basement
- Garage Access
- Attic or Crawl Hatchway Insulated
- Storm Doors
- Laundry Room
Kitchen
- Built-In Oven
- Electric Cooktop
- Microwave
- Dishwasher
Bedrooms and Bathrooms
- 4 Bedrooms
- 2 Full Bathrooms
Parking
- 4 Car Garage
- Automatic Garage Door Opener
- Driveway
Outdoor Features
- Patio
- Outdoor Storage
- Rain Gutters
Schools
- Canterbury Elementary School
- Dr. Helen Baldwin Middle School
- Pboe High School
Utilities
- Baseboard Heating
- Heating System Uses Oil
- Heating System Uses Oil Above Ground
- Underground Utilities
- Power Generator
- Private Company Owned Well
- Oil Water Heater
- Cable TV Available
Community Details
- No Home Owners Association
Ownership History
Purchase Details
Purchase Details
Similar Homes in Canterbury, CT
Home Values in the Area
Average Home Value in this Area
Purchase History
| Date | Buyer | Sale Price | Title Company |
|---|---|---|---|
| Performance Planning L | -- | -- | |
| Performance Planning L | -- | -- | |
| Ginnetti David G | -- | -- |
Mortgage History
| Date | Status | Borrower | Loan Amount |
|---|---|---|---|
| Open | Ginnetti David G | $247,350 | |
| Previous Owner | Ginnetti David G | $125,000 |
Property History
| Date | Event | Price | Change | Sq Ft Price |
|---|---|---|---|---|
| 12/31/2015 12/31/15 | Sold | $255,000 | 0.0% | $94 / Sq Ft |
| 10/27/2015 10/27/15 | Pending | -- | -- | -- |
| 07/27/2015 07/27/15 | For Sale | $254,900 | -- | $94 / Sq Ft |
Tax History Compared to Growth
Tax History
| Year | Tax Paid | Tax Assessment Tax Assessment Total Assessment is a certain percentage of the fair market value that is determined by local assessors to be the total taxable value of land and additions on the property. | Land | Improvement |
|---|---|---|---|---|
| 2024 | $5,595 | $243,250 | $48,450 | $194,800 |
| 2023 | $4,126 | $179,400 | $36,400 | $143,000 |
| 2022 | $4,126 | $179,400 | $36,400 | $143,000 |
| 2021 | $4,255 | $179,400 | $36,400 | $143,000 |
| 2020 | $4,451 | $168,600 | $35,900 | $132,700 |
| 2019 | $4,451 | $168,600 | $35,900 | $132,700 |
| 2018 | $4,417 | $168,600 | $35,900 | $132,700 |
| 2017 | $4,131 | $168,600 | $35,900 | $132,700 |
| 2016 | $4,133 | $168,700 | $36,000 | $132,700 |
| 2015 | $4,055 | $187,300 | $59,400 | $127,900 |
| 2014 | $4,027 | $187,300 | $59,400 | $127,900 |
Agents Affiliated with this Home
-
Denise Robillard

Seller's Agent in 2015
Denise Robillard
Continental Realty Associates
(860) 334-2304
8 in this area
101 Total Sales
-

Buyer's Agent in 2015
John Rich
Berkshire Hathaway Home Services
Map
Source: SmartMLS
MLS Number: E10066095
APN: CANT-000018-000000-000036
- 34 Ayers Dr
- 61 Baldwin Brook Rd
- 121 Walker Rd
- 173 Kinne Rd
- 2 Marion Ln
- 8 Harvest Rd
- 153 Lisbon Rd
- 209 Cemetery Rd
- 85 Potash Hill Rd
- 63 Gay Head Rd
- 9 Meadow Brook Cir
- 168 Strawberry St
- 49 Bennett Pond Rd
- 2 Mission St
- 136 Water St
- 124 Elmdale Rd
- 19 Knollwood Dr
- 83 Bushnell Rd
- 69 Elmdale Rd
- Lot #3 Ross Hill Rd
- 50 Bates Pond Rd
- 62 Bates Pond Rd
- 71 Bates Pond Rd
- 32 Bates Pond Rd
- 77 Bates Pond Rd
- 86 Bates Pond Rd
- 28 Bates Pond Rd
- 72 Bates Pond Rd
- 81 Bates Pond Rd
- 92 Bates Pond Rd
- 30 Bates Pond Rd
- 91 Bates Pond Rd
- 24 Bates Pond Rd
- 415 Lisbon Rd
- 10 Bates Pond Rd
- 461 Lisbon Rd
- 103 Bates Pond Rd
- 97 Bates Pond Rd
- 449 Lisbon Rd
- 463 Lisbon Rd
