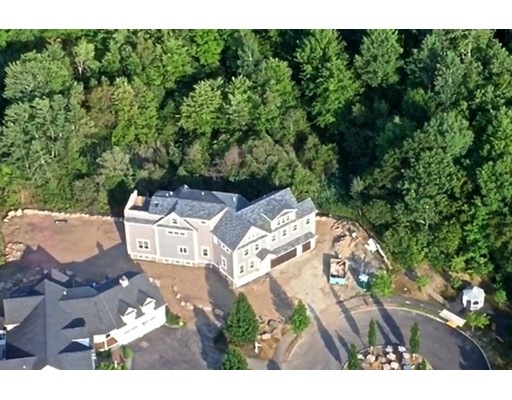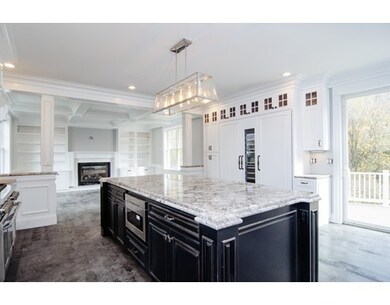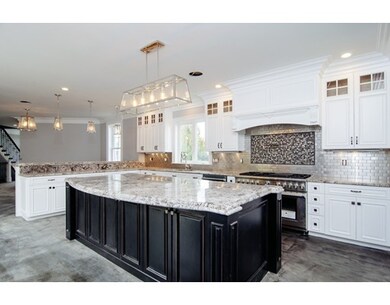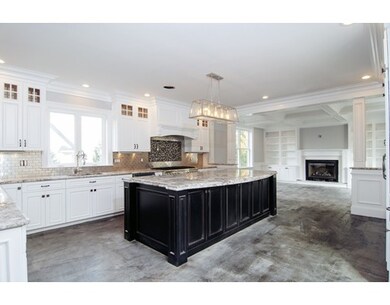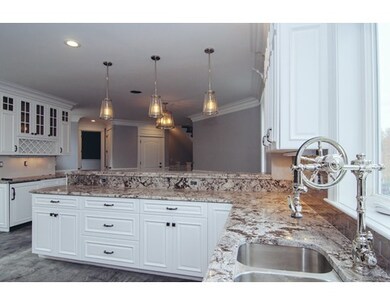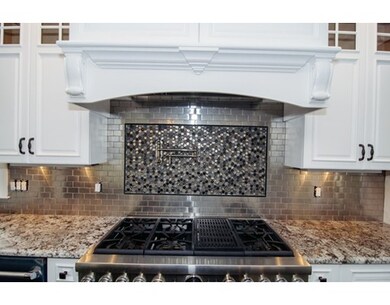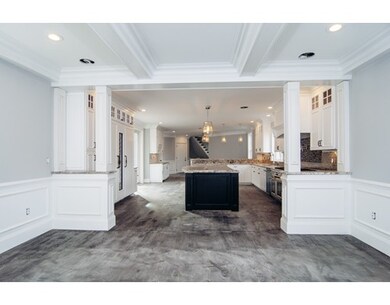
50 Beatrice Way Canton, MA 02021
About This Home
As of March 2020OH Sun, 11/13 11-2. NO EXPEN$E $PARED! Rare chance to own BRAND NEW CUSTOM COLONIAL in desirable Spring Valley, at end of CUL-DE-SAC, abutting acres of private woods. Unique property built with TOP OF THE LINE.. EVERYTHING! and OVER THE TOP.. EVERYTHING! You'll know you've arrived when you see the GRAND STONE WALLS lining the front of house and driveway. Inside features MASSIVE CHEFS KITCHEN w/ OVERSIZED ISLAND, 3 THERMADOR FRIDGE/FREEZER/WINE COOLER + 1/2 Fridge because MORE IS BETTER, THERMADOR STOVE, one-of-a-kind faucet, and endless CUSTOM CABINETS. TRAYED CEILING in dining rm. COFFERED CEILING and GAS FIREPLACE in living rm. (not shown in pics) LARGE master w/ gas fireplace + your DREAM WALK-IN CUSTOM CLOSET. SPA-LIKE ensuite bath w/ 9x12 STEAM SHOWR+SOAKING TUB. Each bedrm w/ large CUSTOM CLOSETS. 3rd flr features 2ND KITCHEN, great room and walk-out deck to HOT TUB. (to be) FINISHED LL w/ wet bar and surround sound for media enjoyment. OVERSIZED GARAGE w/ CAR LIFT!
Last Agent to Sell the Property
Emily Haddad
Compass Listed on: 11/07/2016

Home Details
Home Type
Single Family
Est. Annual Taxes
$15,167
Year Built
2016
Lot Details
0
Listing Details
- Lot Description: Wooded, Paved Drive, Scenic View(s)
- Property Type: Single Family
- Other Agent: 1.00
- Year Round: Yes
- Special Features: NewHome
- Property Sub Type: Detached
- Year Built: 2016
Interior Features
- Appliances: Disposal, Microwave, Refrigerator - ENERGY STAR, Refrigerator - Wine Storage, Dryer - ENERGY STAR, Dishwasher - ENERGY STAR, Washer - ENERGY STAR, Freezer - Upright, Vent Hood, Range - ENERGY STAR
- Fireplaces: 2
- Has Basement: Yes
- Fireplaces: 2
- Primary Bathroom: Yes
- Number of Rooms: 12
- Amenities: Shopping, Swimming Pool, Tennis Court, Park, Walk/Jog Trails, Stables, Golf Course, Medical Facility, Conservation Area, Highway Access, Private School, Public School, T-Station, University
- Energy: Insulated Windows, Insulated Doors, Prog. Thermostat
- Flooring: Tile, Marble, Hardwood, Wood Laminate
- Insulation: Full, Spray Foam
- Interior Amenities: Security System, Cable Available, Sauna/Steam/Hot Tub, Walk-up Attic, French Doors, Wired for Surround Sound
- Basement: Full, Finished, Interior Access, Bulkhead
- Bedroom 2: Second Floor, 16X14
- Bedroom 3: Second Floor, 23X15
- Bedroom 4: Second Floor, 13X10
- Bathroom #1: First Floor, 8X5
- Bathroom #2: Second Floor, 19X9
- Bathroom #3: Second Floor, 8X8
- Kitchen: First Floor, 19X21
- Laundry Room: Second Floor
- Master Bedroom: Second Floor, 20X20
- Master Bedroom Description: Fireplace, Ceiling Fan(s), Closet - Walk-in, Closet/Cabinets - Custom Built, Flooring - Hardwood, Window(s) - Picture, Cable Hookup, Recessed Lighting
- Dining Room: First Floor, 12X14
- Family Room: First Floor, 17X15
- Oth1 Room Name: Bathroom
- Oth1 Dimen: 9X5
- Oth1 Dscrp: Bathroom - Full, Bathroom - Tiled With Tub & Shower, Flooring - Stone/Ceramic Tile, Enclosed Shower - Fiberglass, Recessed Lighting
- Oth2 Room Name: Great Room
- Oth2 Dimen: 31X20
- Oth2 Dscrp: Bathroom - Full, Flooring - Hardwood, Balcony - Exterior, Wet bar, Cable Hookup, Chair Rail, Recessed Lighting, Slider, Wainscoting
- Oth3 Room Name: Game Room
- Oth3 Dimen: 20X12
- Oth3 Dscrp: Closet - Walk-in, Closet/Cabinets - Custom Built, Flooring - Hardwood, Window(s) - Picture, Recessed Lighting
- Oth4 Dimen: 17X17
- Oth4 Dscrp: Hot Tub / Spa, Slider
- Oth5 Room Name: Kitchen
- Oth5 Dscrp: Closet/Cabinets - Custom Built, Flooring - Marble, Window(s) - Picture, Countertops - Stone/Granite/Solid, Recessed Lighting, Second Dishwasher, Stainless Steel Appliances
- Oth6 Room Name: Media Room
- Oth6 Dimen: 34X16
- Oth6 Dscrp: Bathroom - Full, Bathroom - With Shower Stall, Closet - Walk-in, Flooring - Laminate, Wet bar, Cable Hookup, Recessed Lighting
Exterior Features
- Roof: Asphalt/Fiberglass Shingles
- Construction: Frame, Conventional (2x4-2x6)
- Exterior: Shingles, Vinyl, Stone
- Exterior Features: Deck - Roof, Deck - Composite, Gutters, Hot Tub/Spa, Professional Landscaping, Sprinkler System, Decorative Lighting, Screens, Stone Wall
- Foundation: Poured Concrete
Garage/Parking
- Garage Parking: Attached, Garage Door Opener, Heated, Storage, Work Area, Insulated, Oversized Parking
- Garage Spaces: 3
- Parking: Off-Street, Paved Driveway
- Parking Spaces: 6
Utilities
- Cooling: Central Air
- Heating: Central Heat, Forced Air
- Cooling Zones: 4
- Heat Zones: 5
- Hot Water: Natural Gas
- Sewer: City/Town Sewer
- Water: City/Town Water
Schools
- Elementary School: Kennedy
- Middle School: Galvin
- High School: Canton High
Lot Info
- Assessor Parcel Number: M:19 P:21
- Zoning: Res
Multi Family
- Sq Ft Incl Bsmt: Yes
Ownership History
Purchase Details
Home Financials for this Owner
Home Financials are based on the most recent Mortgage that was taken out on this home.Purchase Details
Home Financials for this Owner
Home Financials are based on the most recent Mortgage that was taken out on this home.Purchase Details
Home Financials for this Owner
Home Financials are based on the most recent Mortgage that was taken out on this home.Purchase Details
Home Financials for this Owner
Home Financials are based on the most recent Mortgage that was taken out on this home.Similar Homes in Canton, MA
Home Values in the Area
Average Home Value in this Area
Purchase History
| Date | Type | Sale Price | Title Company |
|---|---|---|---|
| Not Resolvable | $1,250,000 | None Available | |
| Not Resolvable | $1,100,000 | None Available | |
| Not Resolvable | $1,372,350 | -- | |
| Not Resolvable | $180,000 | -- |
Mortgage History
| Date | Status | Loan Amount | Loan Type |
|---|---|---|---|
| Open | $999,900 | Purchase Money Mortgage | |
| Closed | $124,950 | Credit Line Revolving | |
| Previous Owner | $880,000 | Purchase Money Mortgage | |
| Previous Owner | $440,000 | Adjustable Rate Mortgage/ARM | |
| Previous Owner | $144,000 | New Conventional |
Property History
| Date | Event | Price | Change | Sq Ft Price |
|---|---|---|---|---|
| 03/17/2020 03/17/20 | Sold | $1,100,000 | -15.4% | $262 / Sq Ft |
| 01/27/2020 01/27/20 | Pending | -- | -- | -- |
| 11/27/2019 11/27/19 | For Sale | $1,299,999 | -5.3% | $309 / Sq Ft |
| 01/06/2017 01/06/17 | Sold | $1,372,350 | 0.0% | $264 / Sq Ft |
| 11/14/2016 11/14/16 | Pending | -- | -- | -- |
| 11/07/2016 11/07/16 | For Sale | $1,372,350 | -- | $264 / Sq Ft |
Tax History Compared to Growth
Tax History
| Year | Tax Paid | Tax Assessment Tax Assessment Total Assessment is a certain percentage of the fair market value that is determined by local assessors to be the total taxable value of land and additions on the property. | Land | Improvement |
|---|---|---|---|---|
| 2025 | $15,167 | $1,533,600 | $290,600 | $1,243,000 |
| 2024 | $14,842 | $1,488,700 | $279,500 | $1,209,200 |
| 2023 | $14,703 | $1,391,000 | $279,500 | $1,111,500 |
| 2022 | $14,827 | $1,306,300 | $266,200 | $1,040,100 |
| 2021 | $14,545 | $1,192,200 | $242,000 | $950,200 |
| 2020 | $17,455 | $1,427,200 | $288,100 | $1,139,100 |
| 2019 | $17,410 | $1,404,000 | $261,800 | $1,142,200 |
| 2018 | $16,923 | $1,362,600 | $251,800 | $1,110,800 |
| 2017 | $9,264 | $724,300 | $246,800 | $477,500 |
| 2016 | $3,080 | $240,800 | $240,800 | $0 |
| 2015 | $2,997 | $233,800 | $233,800 | $0 |
Agents Affiliated with this Home
-

Seller's Agent in 2020
Patricia Baker
Keller Williams Realty
(617) 872-0033
1 in this area
114 Total Sales
-
J
Buyer's Agent in 2020
John Stowell
Sapphire Real Estate
(617) 519-3095
30 Total Sales
-
E
Seller's Agent in 2017
Emily Haddad
Compass
-

Buyer's Agent in 2017
Brian Fenstermaker
Keller Williams Realty
(508) 330-3036
77 Total Sales
Map
Source: MLS Property Information Network (MLS PIN)
MLS Number: 72090722
APN: CANT-000031-000000-000028
- 5 Bullens Way
- 34 Oakdale Rd
- 4 Carriage Ln
- 80 Spring Ln
- 1442 Washington St
- 10 Seminole Rd
- 1063 Washington St
- 814-816 Neponset St
- 18 White Sisters Way
- 26 Feeney Rd
- 277 Ridgewood Dr
- 66 Robinwood Rd
- 652 Neponset St
- 20 Audubon Way Unit 308
- 20 Audubon Way Unit 107
- 20 Audubon Way Unit 205
- 20 Audubon Way Unit 208
- 20 Audubon Way Unit 101
- 20 Audubon Way Unit 204
- 20 Audubon Way Unit 203
