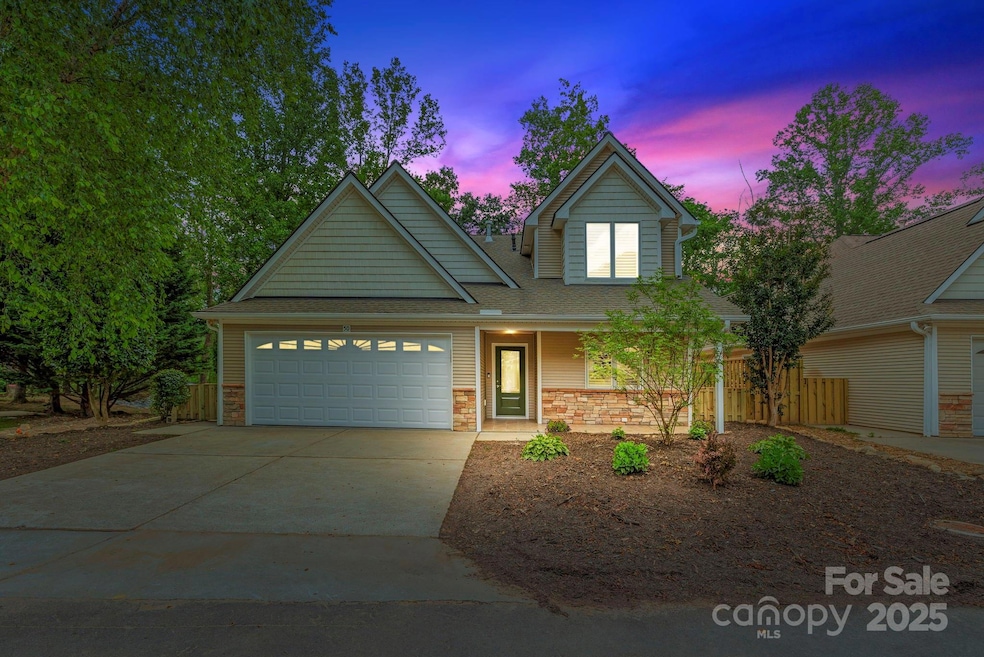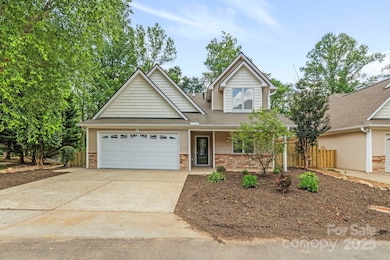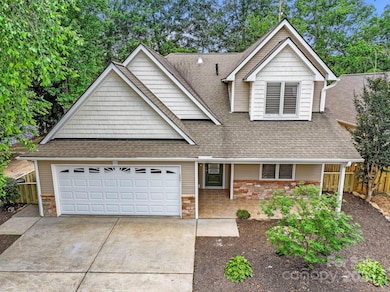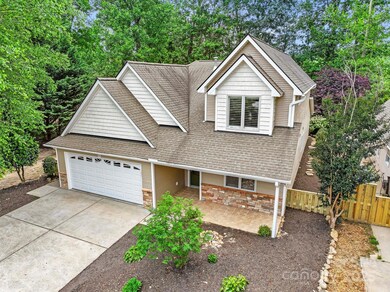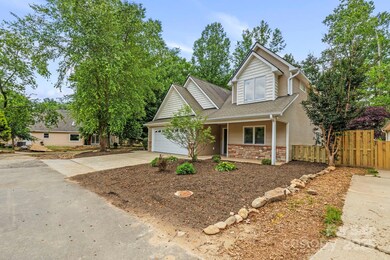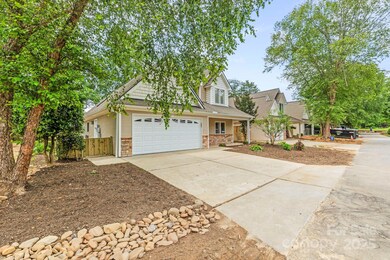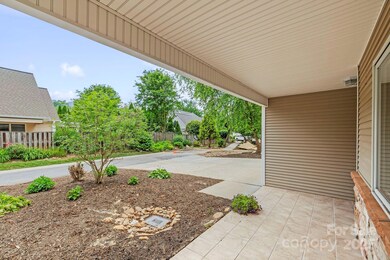
50 Beekeeper Trail Swannanoa, NC 28778
Estimated payment $3,587/month
Highlights
- Wood Flooring
- Skylights
- Patio
- Wrap Around Porch
- 2 Car Attached Garage
- Laundry Room
About This Home
This beautifully renovated home is tucked away on a quiet dead-end street, offering peace, privacy, & easy access to Avl & Black Mtn.The open-concept main level features vaulted ceilings, abundant natural light, & engineered hardwood floors.The gourmet kitchen is equipped w/new cabinetry, quartz countertops, stainless steel appliances, & a kitchen island.Warm up by the gas fireplace or unwind in the light-filled four-season sunroom.The luxurious primary suite includes a freestanding soaking tub, glass-tiled shower, heated tile floors, & a spacious walk-in closet.A 2nd BR on the main level features its own large walk-in closet & luxury full bath w/tiled shower.Upstairs, a private 3rd BR, full bath & office space w/beautiful hardwood floors.3 ensuite-style bedrooms in separate areas of the home, comfort and flexibility abound.Gardeners will love the mature landscaping & fenced patio that opens directly to a spacious common area,perfect for relaxing or entertaining.Priced below appraisal.
Listing Agent
Noble & Company Realty Brokerage Email: marynoble@nc-realty.com License #248568 Listed on: 06/08/2025
Co-Listing Agent
Noble & Company Realty Brokerage Email: marynoble@nc-realty.com License #216305
Townhouse Details
Home Type
- Townhome
Est. Annual Taxes
- $2,528
Year Built
- Built in 2006
Lot Details
- Wood Fence
- Back Yard Fenced
HOA Fees
- $300 Monthly HOA Fees
Parking
- 2 Car Attached Garage
- 2 Open Parking Spaces
Home Design
- Slab Foundation
- Composition Roof
- Vinyl Siding
- Stone Veneer
Interior Spaces
- 2-Story Property
- Skylights
- Gas Fireplace
- Insulated Windows
- Living Room with Fireplace
- Laundry Room
Kitchen
- Electric Oven
- Electric Range
- Microwave
- ENERGY STAR Qualified Refrigerator
- ENERGY STAR Qualified Dishwasher
Flooring
- Wood
- Tile
Bedrooms and Bathrooms
- 3 Full Bathrooms
Outdoor Features
- Patio
- Wrap Around Porch
Schools
- Wd Williams Elementary School
- Charles D Owen Middle School
- Charles D Owen High School
Utilities
- Central Heating and Cooling System
- Heat Pump System
- Tankless Water Heater
- Gas Water Heater
Community Details
- Bee Tree Village Property Owners Associaton Association
- Ipm Association, Phone Number (828) 650-6875
- Bee Tree Village Subdivision
- Mandatory home owners association
Listing and Financial Details
- Assessor Parcel Number 9689-07-9170-00000
Map
Home Values in the Area
Average Home Value in this Area
Tax History
| Year | Tax Paid | Tax Assessment Tax Assessment Total Assessment is a certain percentage of the fair market value that is determined by local assessors to be the total taxable value of land and additions on the property. | Land | Improvement |
|---|---|---|---|---|
| 2023 | $2,528 | $396,300 | $35,100 | $361,200 |
| 2022 | $2,489 | $396,300 | $0 | $0 |
| 2021 | $2,489 | $396,300 | $0 | $0 |
| 2020 | $2,022 | $302,200 | $0 | $0 |
| 2019 | $2,022 | $302,200 | $0 | $0 |
| 2018 | $2,022 | $302,200 | $0 | $0 |
| 2017 | $0 | $258,800 | $0 | $0 |
| 2016 | $1,897 | $258,800 | $0 | $0 |
| 2015 | $1,897 | $258,800 | $0 | $0 |
| 2014 | $1,897 | $258,800 | $0 | $0 |
Property History
| Date | Event | Price | Change | Sq Ft Price |
|---|---|---|---|---|
| 06/08/2025 06/08/25 | For Sale | $550,000 | -- | $218 / Sq Ft |
Purchase History
| Date | Type | Sale Price | Title Company |
|---|---|---|---|
| Interfamily Deed Transfer | -- | None Available | |
| Interfamily Deed Transfer | -- | None Available | |
| Warranty Deed | $303,000 | None Available |
Similar Homes in Swannanoa, NC
Source: Canopy MLS (Canopy Realtor® Association)
MLS Number: 4268124
APN: 9689-07-9170-00000
- 34 Beekeeper Trail
- 41 Beekeeper Trail
- 33 Honeycomb Cir
- 304 Magnolia Ridge Rd
- 4 Nectar Way
- 23 Village Overlook Loop
- 54 Jazaka Ridge Ln
- 17 Outlook Cir
- 40 Mintz Ln
- 95 Outlook Cir Unit 3
- 55 Outlook Cir
- 47 Craggy Vista Dr
- 303 Riddle Rd
- 16 Lily Hill Rd
- 477 Rowland Rd
- 7 Jetts Ridge Dr
- 243 Blueberry Ln
- 308 Melody Cir
- 8 Cherry Laurel Ln
- 105 Woodcreek Cir
