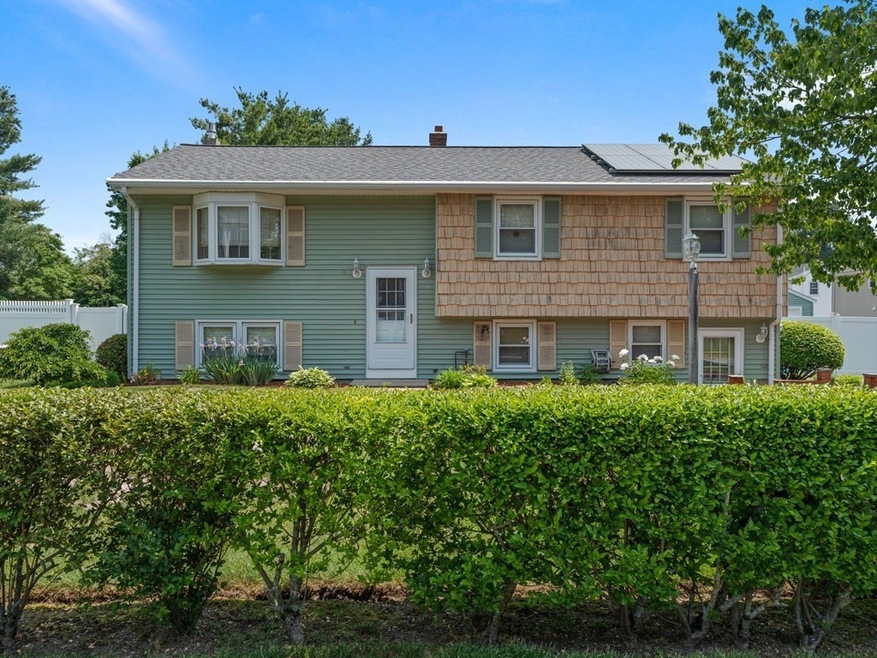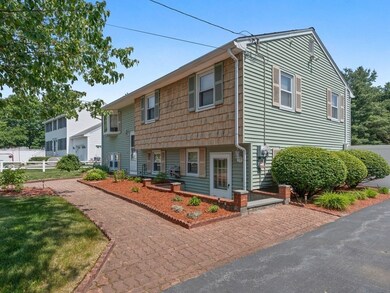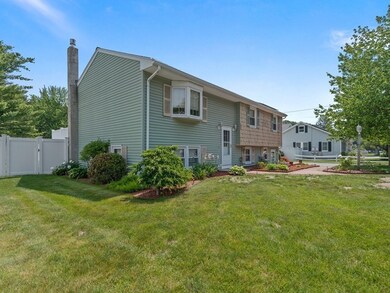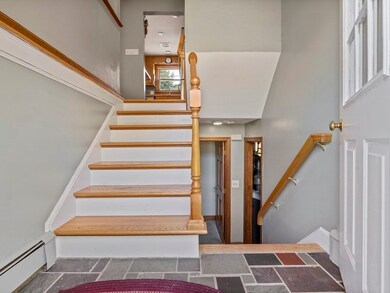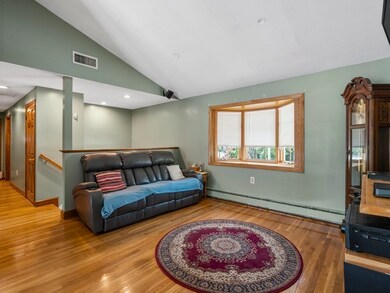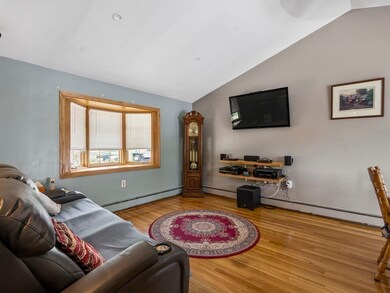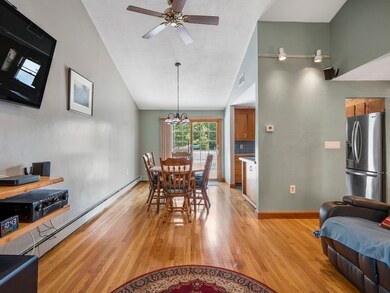
50 Bellflower Rd Billerica, MA 01821
Estimated Value: $645,000 - $683,000
Highlights
- Above Ground Pool
- Custom Closet System
- Vaulted Ceiling
- Solar Power System
- Deck
- Wood Flooring
About This Home
As of December 2023Charming split entry home with a large yard. This home offers 2 levels of living space when you enter the house there is a small entry. The open floor plan on the main level has a living room with a bay window open to the dining room and a kitchen with ss appliances, a peninsula, ample cabinets and counter space. The lower level has a spacious family room with a wood burning stove, an additional bathroom with a shower and separate utility/laundry room. There is plenty of storage space in the converted garage. The backyard is perfect for entertaining with a large above ground pool, and oversized deck. Don't miss this home. Showings start at the open house Sunday Nov 19 12 to 2 pm.
Last Agent to Sell the Property
Curtis & Colletta Realty Associates Listed on: 11/17/2023
Home Details
Home Type
- Single Family
Est. Annual Taxes
- $5,797
Year Built
- Built in 1971
Lot Details
- 0.29 Acre Lot
- Fenced Yard
- Fenced
- Level Lot
- Sprinkler System
Home Design
- Split Level Home
- Frame Construction
- Shingle Roof
- Concrete Perimeter Foundation
Interior Spaces
- 2,002 Sq Ft Home
- Vaulted Ceiling
- Ceiling Fan
- Recessed Lighting
- Decorative Lighting
- Light Fixtures
- Bay Window
- Sliding Doors
- Home Security System
Kitchen
- Range
- Microwave
- Dishwasher
- Kitchen Island
Flooring
- Wood
- Wall to Wall Carpet
- Ceramic Tile
Bedrooms and Bathrooms
- 3 Bedrooms
- Primary Bedroom on Main
- Custom Closet System
- Dual Closets
- 2 Full Bathrooms
- Bathtub with Shower
- Separate Shower
Laundry
- Dryer
- Washer
Partially Finished Basement
- Exterior Basement Entry
- Laundry in Basement
Parking
- 4 Car Parking Spaces
- Off-Street Parking
Outdoor Features
- Above Ground Pool
- Deck
- Outdoor Storage
Utilities
- Central Air
- 1 Cooling Zone
- 3 Heating Zones
- Heating System Uses Natural Gas
- Pellet Stove burns compressed wood to generate heat
- Baseboard Heating
- 100 Amp Service
- Natural Gas Connected
- Cable TV Available
Additional Features
- Solar Power System
- Property is near schools
Listing and Financial Details
- Assessor Parcel Number 369996
Community Details
Overview
- No Home Owners Association
Amenities
- Shops
- Coin Laundry
Recreation
- Park
- Jogging Path
Ownership History
Purchase Details
Home Financials for this Owner
Home Financials are based on the most recent Mortgage that was taken out on this home.Purchase Details
Similar Homes in the area
Home Values in the Area
Average Home Value in this Area
Purchase History
| Date | Buyer | Sale Price | Title Company |
|---|---|---|---|
| King Clifford D | -- | None Available | |
| King Clifford D | -- | -- |
Mortgage History
| Date | Status | Borrower | Loan Amount |
|---|---|---|---|
| Previous Owner | King Clifford Daniel | $544,185 | |
| Previous Owner | King Clifford D | $45,000 |
Property History
| Date | Event | Price | Change | Sq Ft Price |
|---|---|---|---|---|
| 12/29/2023 12/29/23 | Sold | $620,000 | +10.7% | $310 / Sq Ft |
| 11/21/2023 11/21/23 | Pending | -- | -- | -- |
| 11/17/2023 11/17/23 | For Sale | $559,999 | -- | $280 / Sq Ft |
Tax History Compared to Growth
Tax History
| Year | Tax Paid | Tax Assessment Tax Assessment Total Assessment is a certain percentage of the fair market value that is determined by local assessors to be the total taxable value of land and additions on the property. | Land | Improvement |
|---|---|---|---|---|
| 2025 | $6,506 | $572,200 | $278,600 | $293,600 |
| 2024 | $6,020 | $533,200 | $273,000 | $260,200 |
| 2023 | $5,797 | $488,400 | $238,300 | $250,100 |
| 2022 | $5,390 | $426,400 | $207,100 | $219,300 |
| 2021 | $5,142 | $395,500 | $182,900 | $212,600 |
| 2020 | $5,039 | $387,900 | $175,300 | $212,600 |
| 2019 | $4,893 | $363,000 | $175,300 | $187,700 |
| 2018 | $4,505 | $331,800 | $155,700 | $176,100 |
| 2017 | $4,362 | $309,600 | $150,800 | $158,800 |
| 2016 | $4,331 | $306,300 | $147,500 | $158,800 |
| 2015 | $4,300 | $306,300 | $147,500 | $158,800 |
| 2014 | $4,320 | $302,300 | $141,200 | $161,100 |
Agents Affiliated with this Home
-
Anna Jackson

Seller's Agent in 2023
Anna Jackson
Curtis & Colletta Realty Associates
(978) 761-4756
1 in this area
59 Total Sales
-
Karen McKee

Buyer's Agent in 2023
Karen McKee
William Raveis R.E. & Home Services
(339) 933-2522
1 in this area
12 Total Sales
Map
Source: MLS Property Information Network (MLS PIN)
MLS Number: 73181272
APN: BILL-000045-000029
- 95 Bellflower Rd
- 7 Harold Ave
- 5501 Pouliot Place
- 6 2nd Ave
- 13 Fillmore Dr
- 2402 Pouliot Place
- 3 Fairmeadow Rd
- 134 Nichols St
- 3 Norman Rd
- 274 Salem Rd
- 22 Charme Rd
- 15 Kansas Rd
- 51 Whipple Rd
- 48 Whipple Rd
- 53 Baldwin Rd Unit 1401
- 53 Baldwin Rd Unit 201
- 264 Andover Rd
- 4 S Oliver St
- 2 Sharon St
- 1 Ryans Way
- 50 Bellflower Rd
- 48 Bellflower Rd
- 52 Bellflower Rd
- 49 Bellflower Rd
- 27 Springwell Rd
- 47 Bellflower Rd
- 53 Bellflower Rd
- 20 Larkspur Rd
- 25 Springwell Rd
- 18 Larkspur Rd
- 45 Bellflower Rd
- 23 Springwell Rd
- 55 Bellflower Rd
- 26 Springwell Rd
- 21 Springwell Rd
- 16 Larkspur Rd
- 58 Bellflower Rd
- 43 Bellflower Rd
- 22 Springwell Rd
- 35 Larkspur Rd
