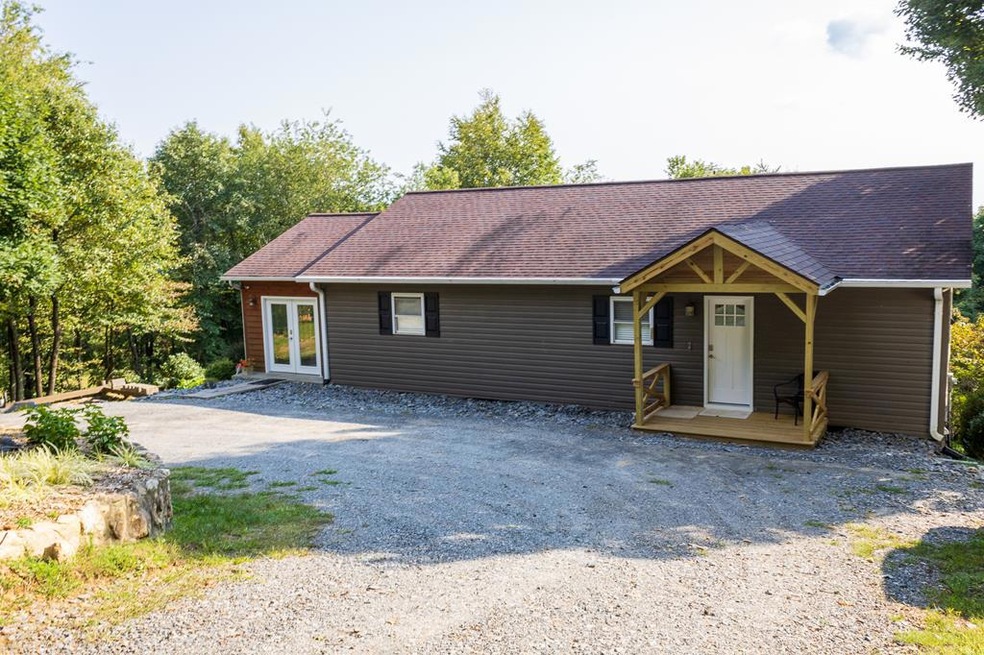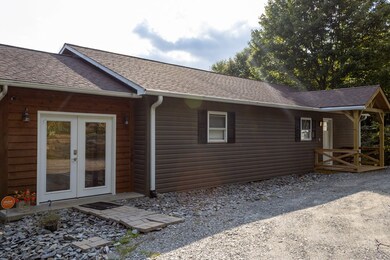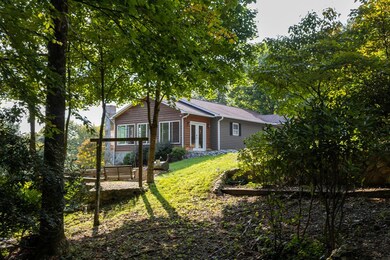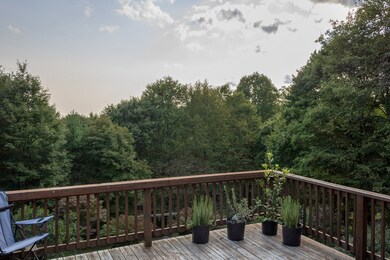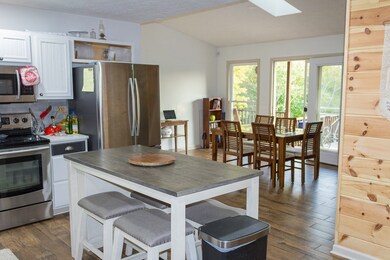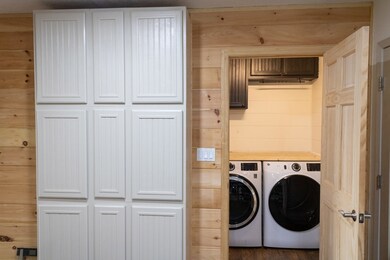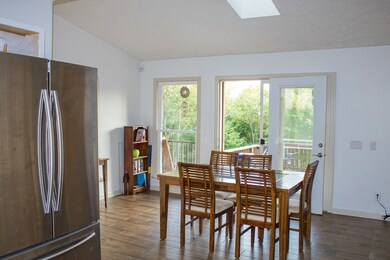
50 Benton Way Fancy Gap, VA 24328
Highlights
- 1.81 Acre Lot
- Mature Trees
- Secluded Lot
- Fancy Gap Elementary School Rated A-
- Deck
- Newly Painted Property
About This Home
As of October 2022PLEASE NO DRIVE BY SHOWINGS, appointment only! Nestled within the Skyland Lakes community is this updated 3 bed 2 bath home that is privately tucked away on 1.8 acres. Inside, updates throughout including kitchen, bathrooms, new fireplace in the living room, new laundry room, sunroom turned into a second living room area, new paint, and flooring! Beautiful details inside and out! The covered deck runs along the back of the home, with a large open deck perfect for entertaining outside! Nice firepit and grilling area, multiple fruit trees, and gorgeous flowers. Clear out some trees for a potential view. New covered front porch that leads into the kitchen and new laundry room. A new fireplace insert with a new beautiful wood mantle in the living room off of the kitchen. The gorgeous new wood paneling inside compliments this home so well. The Master bath has been renovated with a tile walk-in shower and raised his and her sinks. This home is a must-see!
Last Agent to Sell the Property
Kendall Bryant
Galax Realty Group Listed on: 09/16/2022
Last Buyer's Agent
Janet Linkous
Fancy Gap Mountain Realty, Inc.
Home Details
Home Type
- Single Family
Est. Annual Taxes
- $849
Year Built
- Built in 2000
Lot Details
- 1.81 Acre Lot
- Secluded Lot
- Lot Has A Rolling Slope
- Mature Trees
- Wooded Lot
- Garden
- Property is zoned na
HOA Fees
- $38 Monthly HOA Fees
Home Design
- Newly Painted Property
- Block Foundation
- Fire Rated Drywall
- Shingle Roof
- Vinyl Siding
Interior Spaces
- 1,296 Sq Ft Home
- 1-Story Property
- Vaulted Ceiling
- Ceiling Fan
- Gas Log Fireplace
- Insulated Windows
- Tilt-In Windows
- Unfinished Basement
- Exterior Basement Entry
- Fire and Smoke Detector
- Laundry on main level
Kitchen
- Oven or Range
- <<microwave>>
- Dishwasher
Flooring
- Carpet
- Laminate
Bedrooms and Bathrooms
- 3 Main Level Bedrooms
- Bathroom on Main Level
- 2 Full Bathrooms
Parking
- Gravel Driveway
- Open Parking
Outdoor Features
- Deck
- Covered patio or porch
Schools
- Fancy Gap Elementary School
- Carroll County Intermediate
- Carroll County High School
Utilities
- Cooling Available
- Heating System Uses Propane
- Heat Pump System
- Propane
- Well
- Electric Water Heater
- Septic Tank
Community Details
- Association fees include road maintenance, trash
- Skyland Lakes Subdivision
Listing and Financial Details
- Tax Lot 19
Ownership History
Purchase Details
Home Financials for this Owner
Home Financials are based on the most recent Mortgage that was taken out on this home.Purchase Details
Home Financials for this Owner
Home Financials are based on the most recent Mortgage that was taken out on this home.Purchase Details
Home Financials for this Owner
Home Financials are based on the most recent Mortgage that was taken out on this home.Similar Homes in Fancy Gap, VA
Home Values in the Area
Average Home Value in this Area
Purchase History
| Date | Type | Sale Price | Title Company |
|---|---|---|---|
| Deed | $265,000 | -- | |
| Deed | $176,000 | Title Insurance Company | |
| Deed | $145,000 | None Available |
Mortgage History
| Date | Status | Loan Amount | Loan Type |
|---|---|---|---|
| Open | $212,000 | New Conventional | |
| Previous Owner | $123,200 | New Conventional | |
| Previous Owner | $125,000 | Balloon |
Property History
| Date | Event | Price | Change | Sq Ft Price |
|---|---|---|---|---|
| 10/31/2022 10/31/22 | Sold | $265,000 | 0.0% | $204 / Sq Ft |
| 09/27/2022 09/27/22 | Pending | -- | -- | -- |
| 09/16/2022 09/16/22 | For Sale | $265,000 | +82.8% | $204 / Sq Ft |
| 02/18/2020 02/18/20 | Sold | $145,000 | -14.2% | $112 / Sq Ft |
| 01/31/2020 01/31/20 | Pending | -- | -- | -- |
| 07/12/2018 07/12/18 | For Sale | $169,000 | -- | $130 / Sq Ft |
Tax History Compared to Growth
Tax History
| Year | Tax Paid | Tax Assessment Tax Assessment Total Assessment is a certain percentage of the fair market value that is determined by local assessors to be the total taxable value of land and additions on the property. | Land | Improvement |
|---|---|---|---|---|
| 2024 | $797 | $135,000 | $29,000 | $106,000 |
| 2023 | $797 | $135,000 | $29,000 | $106,000 |
| 2022 | $864 | $135,000 | $29,000 | $106,000 |
| 2021 | $864 | $135,000 | $29,000 | $106,000 |
| 2020 | $892 | $122,200 | $29,000 | $93,200 |
| 2019 | $849 | $122,200 | $29,000 | $93,200 |
| 2018 | $849 | $122,200 | $29,000 | $93,200 |
| 2017 | $849 | $122,200 | $29,000 | $93,200 |
| 2016 | $885 | $130,100 | $29,000 | $101,100 |
| 2015 | -- | $130,100 | $29,000 | $101,100 |
| 2014 | -- | $130,100 | $29,000 | $101,100 |
Agents Affiliated with this Home
-
K
Seller's Agent in 2022
Kendall Bryant
Galax Realty Group
-
J
Buyer's Agent in 2022
Janet Linkous
Fancy Gap Mountain Realty, Inc.
-
R
Seller's Agent in 2020
Rickie Moser
Moser Realty
Map
Source: Southwest Virginia Association of REALTORS®
MLS Number: 84206
APN: 127D-2-19
- 536 Mountain View Dr
- 105 Lake Front Trail
- 185 Laurel Dr
- 72 Rhododendron Ln
- 106 Rhododendron Ln
- 169 Fairway Villa Dr
- 27 Glen Pine Ln
- 555 Evergreen Trail
- 93 Fairway Villa Dr
- TBD Holly Ln
- 209 Holly Ln
- 11 Chantilly Dr
- TBD Forest Park Ln
- 86 Timbercrest Ln
- 154 Windermere Way
- 240 Frog Spur Rd
- 82 Alpine Way
- 875 Frog Spur Rd
- 362 Hunter's Path
- TBD Pottery Dr
