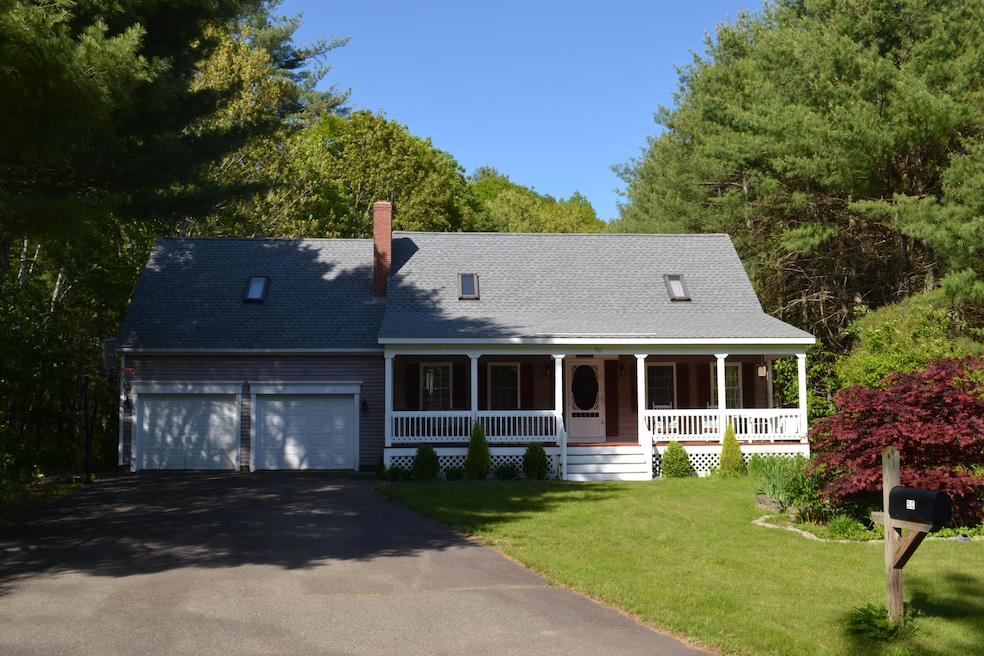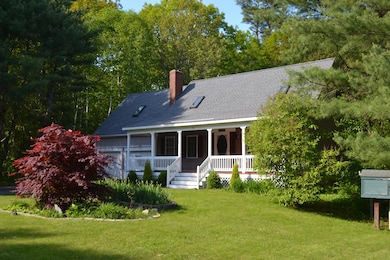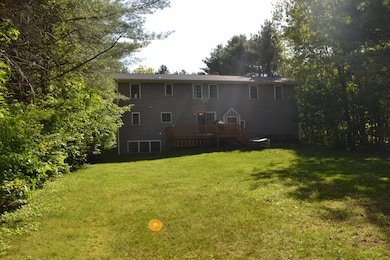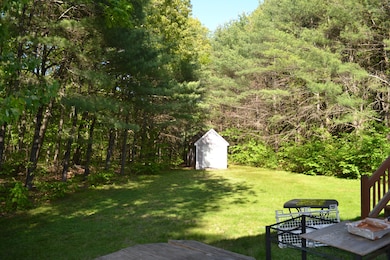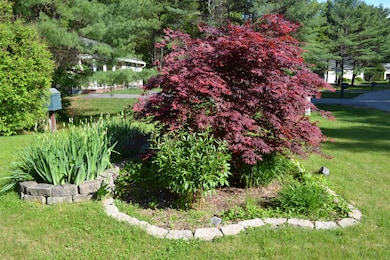
$519,000
- 3 Beds
- 2 Baths
- 1,485 Sq Ft
- 501 Burnt Mill Rd
- Wells, ME
Enjoy one floor living in this lovely ranch built in 2021. Nestled off the main road with a good sized, roomy driveway and surrounded by trees, treasure your mornings on your back deck with a cup of coffee and enjoy your view of the woods or lounge on the front porch and enjoy the sunsets. Enter into the front door and land in the expansive open living area with high cathedral ceilings, dining
Kathleen Beaudoin Better Homes & Gardens Real Estate/The Masiello Group
