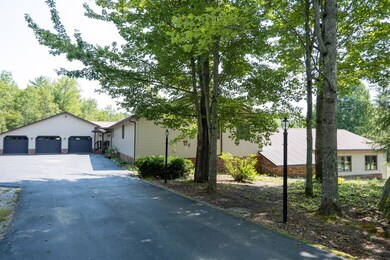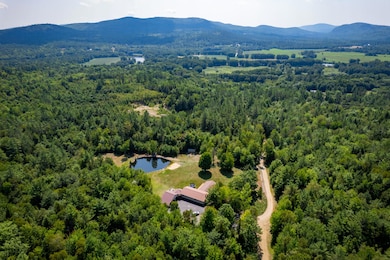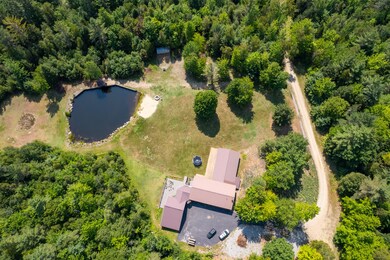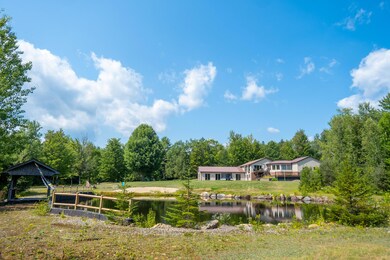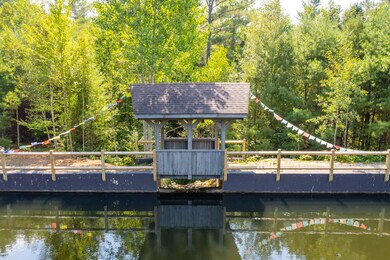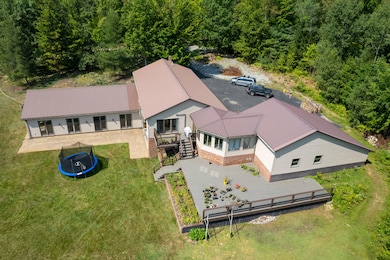
$534,500
- 3 Beds
- 3 Baths
- 2,136 Sq Ft
- 1 Stearns Hill Rd
- Hanover, ME
Nestled in the serene surroundings of Hanover, just 15 minutes from the popular Sunday River Ski Resort, this stunning newly built home offers both comfort and style. With three spacious bedrooms—two of which feature ensuite bathrooms—this residence is perfect for families or guests. The open layout enhances the flow of the living space, highlighted by an upscale electrified fireplace that adds a
Cindy Hiebert Mahoosuc Realty, Inc.

