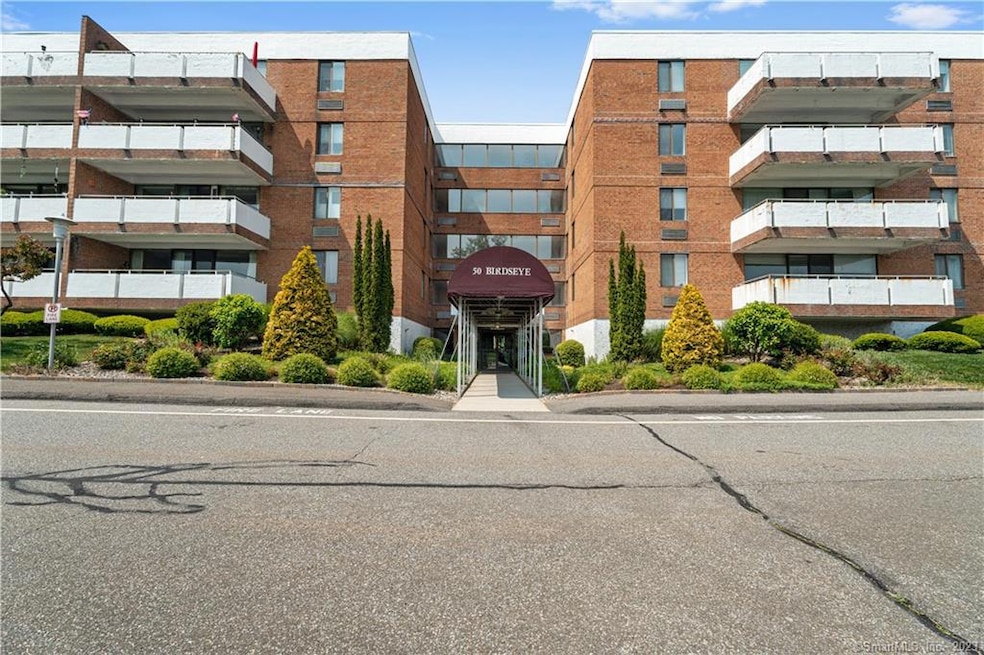
50 Birdseye St Unit 114 Stratford, CT 06615
Stratford Center Historic District NeighborhoodEstimated Value: $232,109 - $266,000
Highlights
- In Ground Pool
- Ranch Style House
- Baseboard Heating
- River Front
- Balcony
- Level Lot
About This Home
As of September 2023Great opportunity to own this large first floor one bedroom Ranch style unit located in Tide Harbor complex with beautiful views of the Housatonic River! Features include open floor plan, large primary bedroom suite, laundry hookup in unit, additional storage in basement, community pool and more. Professionally managed complex with low HOA fees which include water, insurance and grounds & pool maintenance. Easy access to highway, shopping, restaurants and beaches. Do not wait to schedule your showing!
Last Agent to Sell the Property
Carbutti & Co., Realtors License #RES.0100770 Listed on: 06/02/2023
Property Details
Home Type
- Condominium
Est. Annual Taxes
- $3,776
Year Built
- Built in 1973
HOA Fees
- $327 Monthly HOA Fees
Parking
- Parking Lot
Home Design
- Ranch Style House
- Brick Exterior Construction
- Masonry Siding
Interior Spaces
- 1,088 Sq Ft Home
- Water Views
- Oven or Range
- Laundry on main level
Bedrooms and Bathrooms
- 1 Bedroom
- 1 Full Bathroom
Outdoor Features
- In Ground Pool
- Balcony
Utilities
- Cooling System Mounted In Outer Wall Opening
- Baseboard Heating
Additional Features
- River Front
- Flood Zone Lot
Community Details
Overview
- Association fees include grounds maintenance, snow removal, hot water, property management, pool service, insurance, flood insurance
- 128 Units
- Tide Harbor Community
- Property managed by On The Mark
Pet Policy
- Pets Allowed
Ownership History
Purchase Details
Home Financials for this Owner
Home Financials are based on the most recent Mortgage that was taken out on this home.Purchase Details
Home Financials for this Owner
Home Financials are based on the most recent Mortgage that was taken out on this home.Similar Homes in Stratford, CT
Home Values in the Area
Average Home Value in this Area
Purchase History
| Date | Buyer | Sale Price | Title Company |
|---|---|---|---|
| Iken Monique | $219,000 | None Available | |
| Laprise Carol | $94,000 | -- |
Mortgage History
| Date | Status | Borrower | Loan Amount |
|---|---|---|---|
| Previous Owner | Laprise Carol | $69,000 |
Property History
| Date | Event | Price | Change | Sq Ft Price |
|---|---|---|---|---|
| 09/11/2023 09/11/23 | Sold | $219,000 | -0.4% | $201 / Sq Ft |
| 07/13/2023 07/13/23 | Pending | -- | -- | -- |
| 07/07/2023 07/07/23 | For Sale | $219,900 | 0.0% | $202 / Sq Ft |
| 06/26/2023 06/26/23 | Pending | -- | -- | -- |
| 06/02/2023 06/02/23 | For Sale | $219,900 | -- | $202 / Sq Ft |
Tax History Compared to Growth
Tax History
| Year | Tax Paid | Tax Assessment Tax Assessment Total Assessment is a certain percentage of the fair market value that is determined by local assessors to be the total taxable value of land and additions on the property. | Land | Improvement |
|---|---|---|---|---|
| 2024 | $3,776 | $93,940 | $0 | $93,940 |
| 2023 | $3,776 | $93,940 | $0 | $93,940 |
| 2022 | $3,707 | $93,940 | $0 | $93,940 |
| 2021 | $3,708 | $93,940 | $0 | $93,940 |
| 2020 | $3,724 | $93,940 | $0 | $93,940 |
| 2019 | $4,295 | $107,730 | $0 | $107,730 |
| 2018 | $4,298 | $107,730 | $0 | $107,730 |
| 2017 | $4,306 | $107,730 | $0 | $107,730 |
| 2016 | $4,200 | $107,730 | $0 | $107,730 |
| 2015 | $3,984 | $107,730 | $0 | $107,730 |
| 2014 | $4,387 | $123,130 | $0 | $123,130 |
Agents Affiliated with this Home
-
Peter Carbutti

Seller's Agent in 2023
Peter Carbutti
Carbutti & Co., Realtors
(203) 494-1362
3 in this area
197 Total Sales
-
Bob Filotei

Buyer's Agent in 2023
Bob Filotei
Berkshire Hathaway Home Services
(203) 520-8799
8 in this area
72 Total Sales
Map
Source: SmartMLS
MLS Number: 170574187
APN: STRA-000507-000002-000007-A000114
- 1460 Elm St Unit 132
- 75 Harbour View Place Unit 75
- 1698 Elm St
- 30 Shore Rd
- 1936 Main St
- 1228 Wells Place
- 115 Everett St
- 499 Sherwood Place
- 909 Main St
- 664 Columbus Ave
- 161 Boswell St
- 205 Boswell St
- 60 Bates St
- 1621 Stratford Ave
- 363 Mckinley Ave
- 396 Columbus Ave
- 325 Mckinley Ave
- 323 Mckinley Ave
- 1341 W Broad St Unit REAR
- 338 Harding Ave
- 50 Birdseye St Unit 417
- 50 Birdseye St Unit 416
- 50 Birdseye St Unit 415
- 50 Birdseye St Unit 414
- 50 Birdseye St Unit 412
- 50 Birdseye St Unit 411
- 50 Birdseye St Unit 410
- 50 Birdseye St Unit 409
- 50 Birdseye St Unit 408
- 50 Birdseye St Unit 407
- 50 Birdseye St Unit 405
- 50 Birdseye St Unit 404
- 50 Birdseye St Unit 403
- 50 Birdseye St Unit 402
- 50 Birdseye St Unit 401
- 50 Birdseye St Unit 317
- 50 Birdseye St Unit 316
- 50 Birdseye St Unit 315
- 50 Birdseye St Unit 314
- 50 Birdseye St Unit 312
